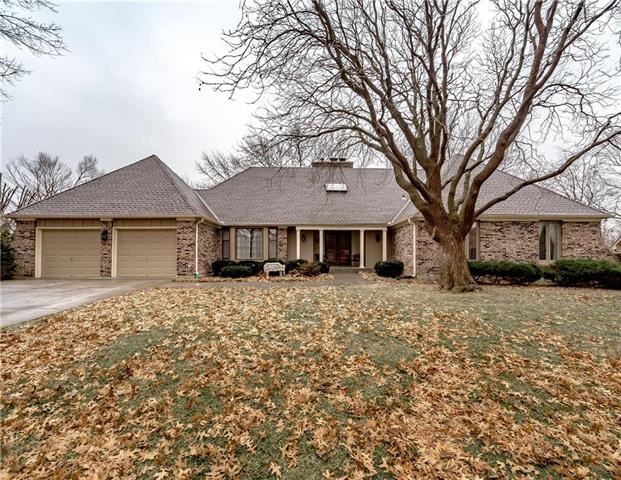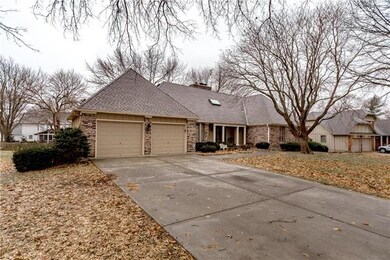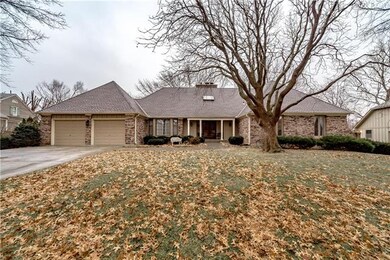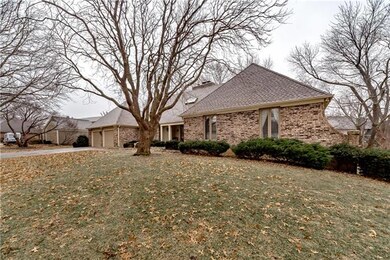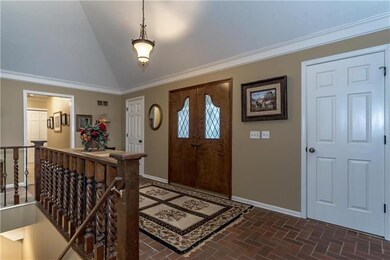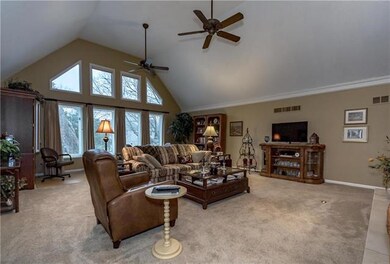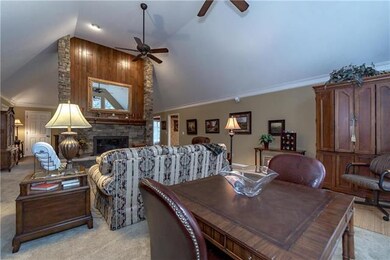
4907 W 112th St Leawood, KS 66211
Estimated Value: $745,000 - $763,000
Highlights
- Deck
- Great Room with Fireplace
- Vaulted Ceiling
- Leawood Elementary School Rated A
- Recreation Room
- Ranch Style House
About This Home
As of April 2019Rare Ranch / Reverse 1.5 story home on LARGE TREED Lot located in one of Leawood's finest neighborhoods. Fine restaurants, Town Center Shops, Theaters Parks, (and a park right in the neighborhood!), golf, and EVERY medical/everyday need all within 5 minutes of home! Highways just 2 mins from your door!! Splendid/high ceilings in the brick floor entry and huge greatroom.....with floor to celing stone fireplace! Stunning! Large eat in kitchen, large formal dining room 3 MAIN FLOOR BEDROOMS AND 3 FULL BATHS! you
Last Agent to Sell the Property
EXP Realty LLC License #SP00048430 Listed on: 02/16/2019

Home Details
Home Type
- Single Family
Est. Annual Taxes
- $5,374
Year Built
- Built in 1977
Lot Details
- 0.41 Acre Lot
- Level Lot
- Sprinkler System
- Many Trees
HOA Fees
- $75 Monthly HOA Fees
Parking
- 2 Car Attached Garage
- Inside Entrance
- Front Facing Garage
- Garage Door Opener
Home Design
- Ranch Style House
- Traditional Architecture
- Brick Frame
- Composition Roof
Interior Spaces
- Wet Bar: Fireplace, Carpet, Whirlpool Tub, Kitchen Island, Cathedral/Vaulted Ceiling, Ceiling Fan(s)
- Built-In Features: Fireplace, Carpet, Whirlpool Tub, Kitchen Island, Cathedral/Vaulted Ceiling, Ceiling Fan(s)
- Vaulted Ceiling
- Ceiling Fan: Fireplace, Carpet, Whirlpool Tub, Kitchen Island, Cathedral/Vaulted Ceiling, Ceiling Fan(s)
- Skylights
- Shades
- Plantation Shutters
- Drapes & Rods
- Entryway
- Great Room with Fireplace
- 2 Fireplaces
- Family Room
- Formal Dining Room
- Recreation Room
- Laundry on main level
Kitchen
- Breakfast Area or Nook
- Cooktop
- Dishwasher
- Kitchen Island
- Granite Countertops
- Laminate Countertops
- Wood Stained Kitchen Cabinets
- Disposal
Flooring
- Wall to Wall Carpet
- Linoleum
- Laminate
- Stone
- Ceramic Tile
- Luxury Vinyl Plank Tile
- Luxury Vinyl Tile
Bedrooms and Bathrooms
- 4 Bedrooms
- Cedar Closet: Fireplace, Carpet, Whirlpool Tub, Kitchen Island, Cathedral/Vaulted Ceiling, Ceiling Fan(s)
- Walk-In Closet: Fireplace, Carpet, Whirlpool Tub, Kitchen Island, Cathedral/Vaulted Ceiling, Ceiling Fan(s)
- 4 Full Bathrooms
- Double Vanity
- Whirlpool Bathtub
- Bathtub with Shower
Finished Basement
- Walk-Out Basement
- Fireplace in Basement
- Bedroom in Basement
Home Security
- Storm Doors
- Fire and Smoke Detector
Outdoor Features
- Deck
- Enclosed patio or porch
- Playground
Schools
- Leawood Elementary School
- Blue Valley North High School
Utilities
- Forced Air Heating and Cooling System
Listing and Financial Details
- Exclusions: See seller disclosure
- Assessor Parcel Number HP27000001 0010
Community Details
Overview
- Association fees include curbside recycling, trash pick up
- Leawood Country Manor Subdivision
Recreation
- Community Pool
- Trails
Ownership History
Purchase Details
Home Financials for this Owner
Home Financials are based on the most recent Mortgage that was taken out on this home.Purchase Details
Purchase Details
Home Financials for this Owner
Home Financials are based on the most recent Mortgage that was taken out on this home.Purchase Details
Home Financials for this Owner
Home Financials are based on the most recent Mortgage that was taken out on this home.Similar Homes in Leawood, KS
Home Values in the Area
Average Home Value in this Area
Purchase History
| Date | Buyer | Sale Price | Title Company |
|---|---|---|---|
| The Hodge Family Revocable Trust | -- | Platinum Title Llc | |
| Himegarner Albert H | -- | Homestead Title | |
| Pack Thomas A | -- | Security Land Title Company | |
| Niles Stephen E | -- | Columbian National Title Ins |
Mortgage History
| Date | Status | Borrower | Loan Amount |
|---|---|---|---|
| Previous Owner | Pack Thomas A | $232,000 | |
| Previous Owner | Niles Stephen E | $226,000 |
Property History
| Date | Event | Price | Change | Sq Ft Price |
|---|---|---|---|---|
| 04/09/2019 04/09/19 | Sold | -- | -- | -- |
| 02/25/2019 02/25/19 | Pending | -- | -- | -- |
| 02/23/2019 02/23/19 | For Sale | $500,000 | 0.0% | $140 / Sq Ft |
| 02/16/2019 02/16/19 | Off Market | -- | -- | -- |
| 02/16/2019 02/16/19 | For Sale | $500,000 | -- | $140 / Sq Ft |
Tax History Compared to Growth
Tax History
| Year | Tax Paid | Tax Assessment Tax Assessment Total Assessment is a certain percentage of the fair market value that is determined by local assessors to be the total taxable value of land and additions on the property. | Land | Improvement |
|---|---|---|---|---|
| 2024 | $8,287 | $74,393 | $17,329 | $57,064 |
| 2023 | $8,231 | $72,921 | $17,329 | $55,592 |
| 2022 | $7,221 | $62,686 | $17,329 | $45,357 |
| 2021 | $6,945 | $57,569 | $15,753 | $41,816 |
| 2020 | $6,485 | $52,693 | $15,753 | $36,940 |
| 2019 | $5,813 | $46,426 | $14,320 | $32,106 |
| 2018 | $5,374 | $42,182 | $13,018 | $29,164 |
| 2017 | $5,385 | $41,561 | $10,846 | $30,715 |
| 2016 | $5,251 | $40,572 | $9,032 | $31,540 |
| 2015 | $5,085 | $38,824 | $9,032 | $29,792 |
| 2013 | -- | $38,214 | $9,032 | $29,182 |
Agents Affiliated with this Home
-
Michael Hagen
M
Seller's Agent in 2019
Michael Hagen
EXP Realty LLC
(913) 710-9650
32 in this area
115 Total Sales
-
Rick Binkley

Buyer's Agent in 2019
Rick Binkley
Compass Realty Group
(913) 575-7168
8 in this area
99 Total Sales
Map
Source: Heartland MLS
MLS Number: 2146617
APN: HP27000001-0010
- 11203 Cedar Dr
- 11352 El Monte Ct
- 4414 W 112th Terrace
- 11404 El Monte Ct
- 11317 El Monte St
- 4311 W 112th Terrace
- 4300 W 112th St
- 4300 W 112th Terrace
- 11619 Tomahawk Creek Pkwy Unit B
- 11629 Tomahawk Creek Pkwy Unit G
- 11349 Buena Vista St
- 11101 Delmar Ct
- 4836 W 121st St
- 4837 W 121st St
- 10511 Mission Rd Unit 210
- 11700 Canterbury Ct
- 12017 Linden St
- 11305 Canterbury Ct
- 12211 Birch St
- 11405 Manor Rd
- 4907 W 112th St
- 5001 W 112th St
- 4905 W 112th St
- 5000 W 112th Terrace
- 5004 W 112th Terrace
- 4904 W 112th Terrace
- 4904 W 112th St
- 5000 W 112th St
- 5003 W 112th St
- 4903 W 112th St
- 5008 W 112th Terrace
- 4900 W 112th Terrace
- 5016 W 112th Terrace
- 4902 W 112 St
- 4902 W 112th St
- 11118 Briar St
- 5005 W 112th St
- 11117 Briar St
- 4901 W 112th St
- 4901 W 112th Terrace
