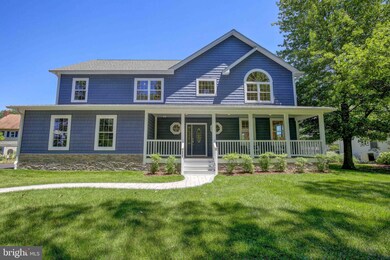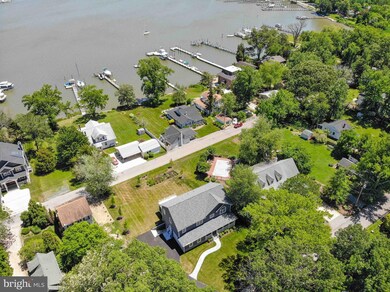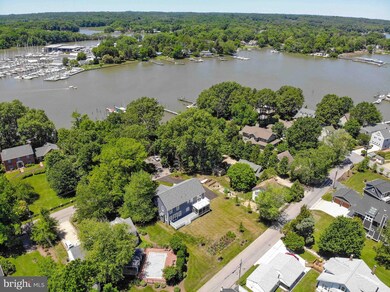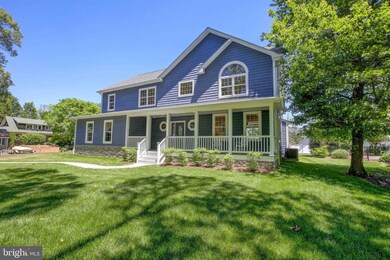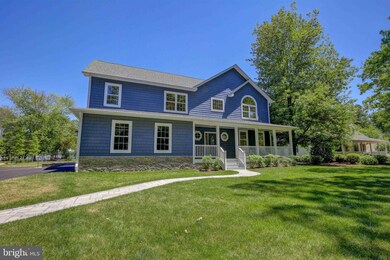
4907 W Chalk Point Rd West River, MD 20778
Estimated Value: $1,052,000 - $1,169,000
Highlights
- Home fronts navigable water
- New Construction
- Craftsman Architecture
- Water Access
- Open Floorplan
- Wood Burning Stove
About This Home
As of January 2020Serene Water Views. West River Living. Brand New. Welcome Home. With water views from nearly every window, a wide-open floor plan, custom accents throughout, you have never experienced living on the West River quite like this. The builder of this brand new home thought about each and every detail as if it were to be his own. No thought was left out. Stunning open floor plan throughout, yet still allowing for perfect separation. Your new home is the pinnacle of luxury water view living. With the stunning porch, screened-in, you will enjoy the outdoors for at least three seasons a year. Above that the second tier deck with glass surround just off your master bedroom will give you the opportunity to experience serene water views and quiet landscape each day. On top of all this, you're mear steps from the Chalk Point Marina; your boat will be waiting for you whenever you're ready to hop on the water. This is home. This is your home. This is your dream come true. Welcome home.
Home Details
Home Type
- Single Family
Est. Annual Taxes
- $9,132
Year Built
- Built in 2019 | New Construction
Lot Details
- 0.36 Acre Lot
- Home fronts navigable water
- Property is in excellent condition
Parking
- 2 Car Direct Access Garage
- 2 Open Parking Spaces
- Oversized Parking
- Side Facing Garage
- Garage Door Opener
- Driveway
- On-Street Parking
- Off-Street Parking
Home Design
- Craftsman Architecture
- Poured Concrete
- Block Wall
- Batts Insulation
- Stone Siding
- Vinyl Siding
- CPVC or PVC Pipes
- Asphalt
Interior Spaces
- Property has 3 Levels
- Open Floorplan
- Chair Railings
- Crown Molding
- Cathedral Ceiling
- Ceiling Fan
- Recessed Lighting
- Wood Burning Stove
- Marble Fireplace
- Fireplace Mantel
- Gas Fireplace
- Double Pane Windows
- ENERGY STAR Qualified Windows
- Vinyl Clad Windows
- Window Screens
- Sliding Doors
- ENERGY STAR Qualified Doors
- Family Room Off Kitchen
- Dining Area
- Laundry on upper level
- Attic
Kitchen
- Double Oven
- Cooktop
- Built-In Microwave
- ENERGY STAR Qualified Refrigerator
- Ice Maker
- ENERGY STAR Qualified Dishwasher
- Stainless Steel Appliances
- Kitchen Island
- Upgraded Countertops
- Wine Rack
- Disposal
Flooring
- Wood
- Carpet
Bedrooms and Bathrooms
- 4 Bedrooms
- En-Suite Bathroom
- Walk-In Closet
- Walk-in Shower
Unfinished Basement
- Walk-Up Access
- Exterior Basement Entry
- Drainage System
- Sump Pump
- Rough-In Basement Bathroom
Home Security
- Fire Sprinkler System
- Flood Lights
Eco-Friendly Details
- ENERGY STAR Qualified Equipment for Heating
Outdoor Features
- Water Access
- River Nearby
- Exterior Lighting
Utilities
- Central Air
- Air Source Heat Pump
- Vented Exhaust Fan
- Programmable Thermostat
- Water Treatment System
- Water Dispenser
- Well
- Multi-Tank High-Efficiency Water Heater
- Water Conditioner is Owned
Community Details
- No Home Owners Association
- Chalk Point Subdivision
Listing and Financial Details
- Assessor Parcel Number 020715402618000
Ownership History
Purchase Details
Home Financials for this Owner
Home Financials are based on the most recent Mortgage that was taken out on this home.Purchase Details
Purchase Details
Purchase Details
Purchase Details
Purchase Details
Similar Homes in West River, MD
Home Values in the Area
Average Home Value in this Area
Purchase History
| Date | Buyer | Sale Price | Title Company |
|---|---|---|---|
| Grannetino Louis E | $770,000 | Sage Title Group Llc | |
| C & D Home Builders Llc | -- | None Available | |
| Chait Steven D | $250,000 | None Available | |
| Nugent John | $406,000 | -- | |
| Nugent John | $406,000 | -- | |
| Miller Thomas K | $150,000 | -- |
Mortgage History
| Date | Status | Borrower | Loan Amount |
|---|---|---|---|
| Open | Grannetino Louis E | $510,400 | |
| Closed | Miller Thomas K | -- |
Property History
| Date | Event | Price | Change | Sq Ft Price |
|---|---|---|---|---|
| 01/24/2020 01/24/20 | Sold | $770,000 | -3.6% | $259 / Sq Ft |
| 12/20/2019 12/20/19 | Pending | -- | -- | -- |
| 10/06/2019 10/06/19 | For Sale | $799,000 | -- | $269 / Sq Ft |
Tax History Compared to Growth
Tax History
| Year | Tax Paid | Tax Assessment Tax Assessment Total Assessment is a certain percentage of the fair market value that is determined by local assessors to be the total taxable value of land and additions on the property. | Land | Improvement |
|---|---|---|---|---|
| 2024 | $9,132 | $860,867 | $0 | $0 |
| 2023 | $8,843 | $771,500 | $165,100 | $606,400 |
| 2022 | $8,276 | $750,833 | $0 | $0 |
| 2021 | $8,061 | $730,167 | $0 | $0 |
| 2020 | $7,809 | $709,500 | $165,100 | $544,400 |
| 2019 | $7,635 | $108,433 | $0 | $0 |
| 2018 | $1,032 | $101,767 | $0 | $0 |
| 2017 | $891 | $95,100 | $0 | $0 |
| 2016 | $211 | $86,767 | $0 | $0 |
| 2015 | $211 | $78,433 | $0 | $0 |
| 2014 | -- | $70,100 | $0 | $0 |
Agents Affiliated with this Home
-
Phil Gerdes

Seller's Agent in 2020
Phil Gerdes
Real Broker, LLC - Annapolis
(443) 694-7366
676 Total Sales
-
Julieta Slattery

Buyer's Agent in 2020
Julieta Slattery
Samson Properties
(202) 270-8962
25 Total Sales
Map
Source: Bright MLS
MLS Number: MDAA415432
APN: 07-154-02618000
- 4929 W Chalk Point Rd
- 1133 Steamboat Rd
- 1114 Cherry Point Rd
- 4938 Rullman Rd
- 1109 Cherry Point Rd
- 4927 Hine Dr
- 938 and 946 Benning Rd
- 4881 Anchors Way
- 4873 Anchors Way
- 946 Benning Rd
- 1012 S Creek View Ct
- 4908 Aspen St
- 4922 Lerch Dr
- 938 Benning Rd
- 819 Elm Dr
- 1337 W River Rd
- 1233 Juniper St
- 6512 Shady Side Rd
- 6508 Shady Side Rd
- 1248 Hawthorne St
- 4907 E Chalk Point Rd
- 4907 W Chalk Point Rd
- 4908 E Chalk Point Rd
- 4911 W Chalk Point Rd
- 4917 W Chalk Point Rd
- 4909 E Chalk Point Rd
- 41 W Chalk Point Rd
- 4904 E Chalk Point Rd
- 4908 W Chalk Point Rd
- 4918 E Chalk Point Rd
- 4914 E Chalk Point Rd
- 4902 E Chalk Point Rd
- 4915 E Chalk Point Rd
- 4910 W Chalk Point Rd
- 4926 E Chalk Point Rd
- 4926 E Chalk Point Rd
- 4917 E Chalk Point Rd
- 4920 E Chalk Point Rd
- 1007 Shore Dr
- 4921 E Chalk Point Rd

