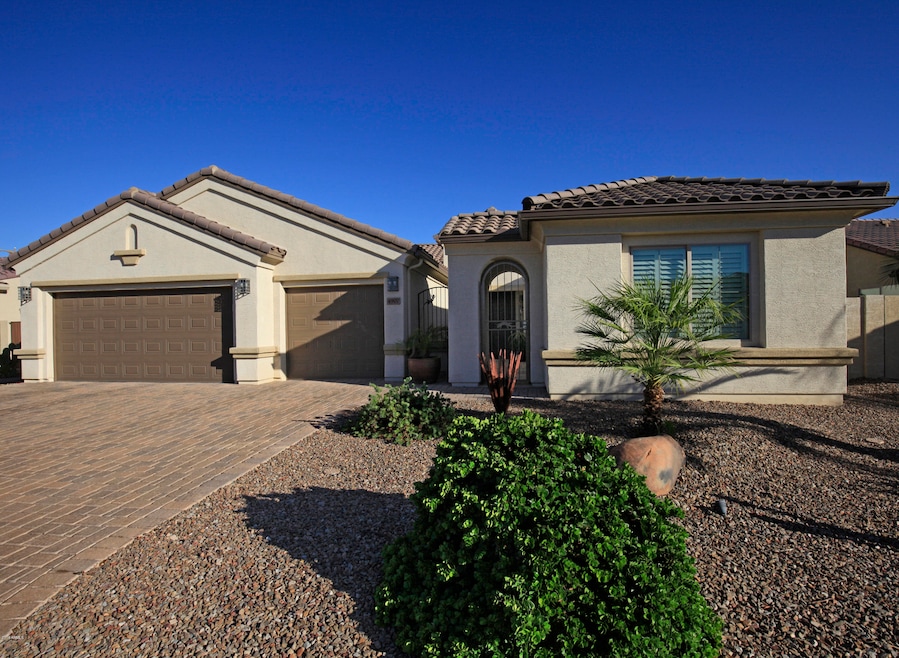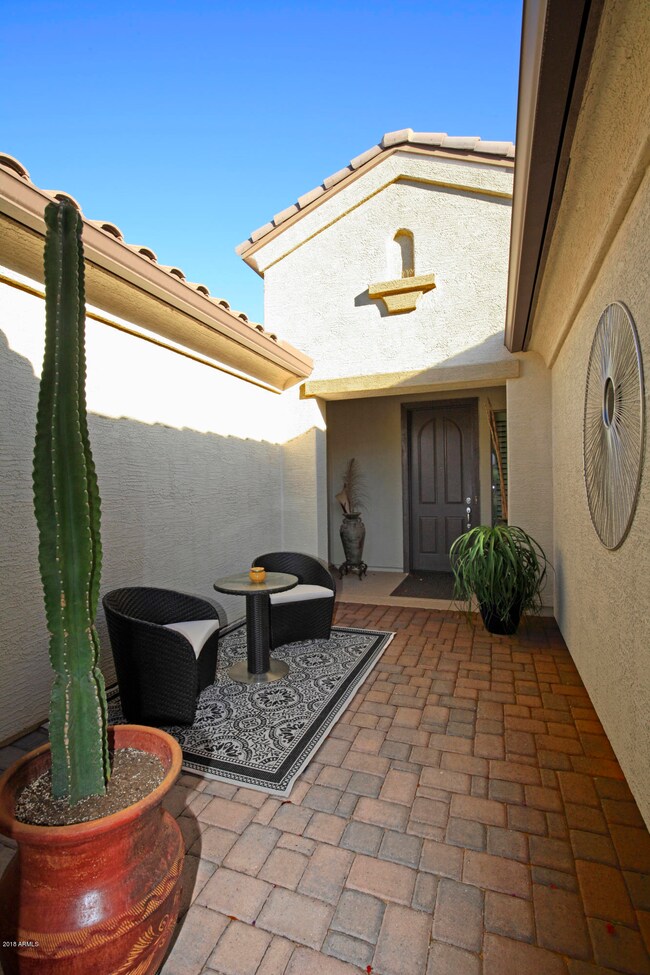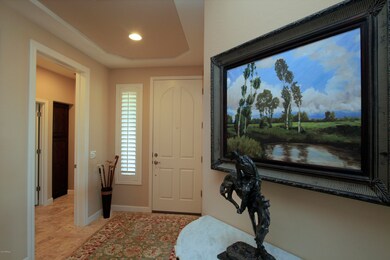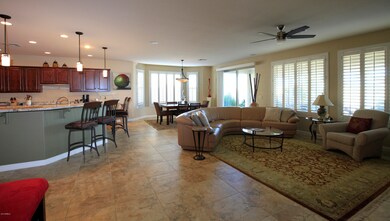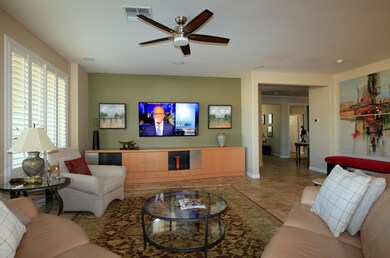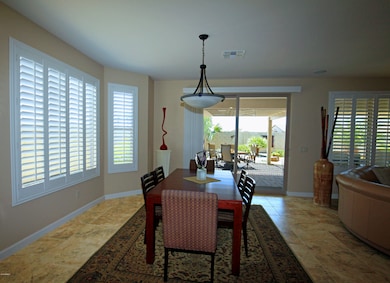
Highlights
- Golf Course Community
- Gated with Attendant
- Clubhouse
- Fitness Center
- RV Parking in Community
- Hydromassage or Jetted Bathtub
About This Home
As of October 20212012 Talavera w/Casita and Full 3 Car Garage is a Must See. Beautiful extended pavers in front and back. New PVC drip system installed 2017. Kitchen Granite Counter Tops, All Stainless Steel Appliances, RO System, Kitchen Pullout Cabinets with lots of storage. Upgraded lighting & fans, baseboards, & grout on all floors are sealed. Den has Built in Desk and Cabinets. MBR and DR has Bay Window. MBR includes door to Patio. Master Bath has a jetted tub. Laundry includes full upgraded cabinets. Garage w/full 4 ft. extension, Utility Door, Epoxy Painted Floor, and Cabinets with 12 ft. Work Bench. Surround sound, Plantation Shutters Throughout. Casita has a private entrance w/ensuite bath. Gas BBQ Stub on Patio. Pergola added 2016. Too many upgrades to list. Make an appointment today. Satelite available & grounded. Guest Bedroom private w/ensuite bath. Termite contract transferable to buyer - treated/renewed 2018. Some furnishing available for purchase. Everything in home is in working order. Brackets in GR can be removed if needed. Water feature in back to convey. There is a switch on patio to run the water feature.
Last Agent to Sell the Property
HomeSmart Premier License #SA658400000 Listed on: 07/30/2018

Home Details
Home Type
- Single Family
Est. Annual Taxes
- $2,376
Year Built
- Built in 2012
Lot Details
- 9,148 Sq Ft Lot
- Desert faces the front and back of the property
- Block Wall Fence
- Front and Back Yard Sprinklers
- Sprinklers on Timer
- Private Yard
HOA Fees
- $197 Monthly HOA Fees
Parking
- 3 Car Direct Access Garage
- Garage Door Opener
Home Design
- Wood Frame Construction
- Tile Roof
- Stucco
Interior Spaces
- 2,489 Sq Ft Home
- 1-Story Property
- Ceiling height of 9 feet or more
- Ceiling Fan
- Double Pane Windows
- Low Emissivity Windows
- Vinyl Clad Windows
- Solar Screens
Kitchen
- Breakfast Bar
- Built-In Microwave
- Kitchen Island
- Granite Countertops
Flooring
- Carpet
- Tile
Bedrooms and Bathrooms
- 3 Bedrooms
- Primary Bathroom is a Full Bathroom
- 3.5 Bathrooms
- Dual Vanity Sinks in Primary Bathroom
- Hydromassage or Jetted Bathtub
- Bathtub With Separate Shower Stall
Schools
- Adult Elementary And Middle School
- Adult High School
Utilities
- Refrigerated Cooling System
- Heating System Uses Natural Gas
- Water Filtration System
- Water Softener
- High Speed Internet
- Cable TV Available
Additional Features
- No Interior Steps
- Covered patio or porch
Listing and Financial Details
- Tax Lot 48
- Assessor Parcel Number 402-30-231
Community Details
Overview
- Association fees include ground maintenance, street maintenance
- Robson Ranch Cg HOA Association, Phone Number (520) 426-3355
- Built by Robson
- Robson Ranch Casa Grande Unit 4 Subdivision, Talavera W/Casita Floorplan
- FHA/VA Approved Complex
- RV Parking in Community
Amenities
- Clubhouse
- Theater or Screening Room
- Recreation Room
Recreation
- Golf Course Community
- Tennis Courts
- Fitness Center
- Heated Community Pool
- Community Spa
- Bike Trail
Security
- Gated with Attendant
Ownership History
Purchase Details
Purchase Details
Home Financials for this Owner
Home Financials are based on the most recent Mortgage that was taken out on this home.Purchase Details
Home Financials for this Owner
Home Financials are based on the most recent Mortgage that was taken out on this home.Purchase Details
Home Financials for this Owner
Home Financials are based on the most recent Mortgage that was taken out on this home.Purchase Details
Purchase Details
Home Financials for this Owner
Home Financials are based on the most recent Mortgage that was taken out on this home.Purchase Details
Similar Homes in Eloy, AZ
Home Values in the Area
Average Home Value in this Area
Purchase History
| Date | Type | Sale Price | Title Company |
|---|---|---|---|
| Deed | -- | None Listed On Document | |
| Warranty Deed | $539,000 | Security Title Agency | |
| Interfamily Deed Transfer | -- | Stewart Title & Tr Of Tucson | |
| Warranty Deed | $361,000 | Security Title Agency Inc | |
| Interfamily Deed Transfer | -- | None Available | |
| Cash Sale Deed | $315,000 | Security Title Agency Inc | |
| Cash Sale Deed | $283,393 | Old Republic Title Agency |
Mortgage History
| Date | Status | Loan Amount | Loan Type |
|---|---|---|---|
| Previous Owner | $431,200 | New Conventional | |
| Previous Owner | $163,112 | VA | |
| Previous Owner | $159,000 | VA |
Property History
| Date | Event | Price | Change | Sq Ft Price |
|---|---|---|---|---|
| 10/07/2021 10/07/21 | Sold | $539,000 | 0.0% | $217 / Sq Ft |
| 08/22/2021 08/22/21 | For Sale | $539,000 | +49.3% | $217 / Sq Ft |
| 10/26/2018 10/26/18 | Sold | $361,000 | -1.8% | $145 / Sq Ft |
| 07/30/2018 07/30/18 | For Sale | $367,500 | +16.7% | $148 / Sq Ft |
| 11/05/2015 11/05/15 | Sold | $315,000 | -4.5% | $127 / Sq Ft |
| 08/05/2015 08/05/15 | Pending | -- | -- | -- |
| 06/10/2015 06/10/15 | For Sale | $329,900 | -- | $133 / Sq Ft |
Tax History Compared to Growth
Tax History
| Year | Tax Paid | Tax Assessment Tax Assessment Total Assessment is a certain percentage of the fair market value that is determined by local assessors to be the total taxable value of land and additions on the property. | Land | Improvement |
|---|---|---|---|---|
| 2025 | $3,865 | $49,365 | -- | -- |
| 2024 | $2,906 | $45,653 | -- | -- |
| 2023 | $3,890 | $35,818 | $0 | $0 |
| 2022 | $2,906 | $30,637 | $6,403 | $24,234 |
| 2021 | $2,726 | $26,272 | $0 | $0 |
| 2020 | $2,643 | $26,365 | $0 | $0 |
| 2019 | $2,547 | $25,009 | $0 | $0 |
| 2018 | $2,471 | $22,937 | $0 | $0 |
| 2017 | $2,376 | $24,468 | $0 | $0 |
| 2016 | $2,269 | $24,288 | $4,000 | $20,288 |
| 2014 | $2,057 | $13,870 | $4,000 | $9,870 |
Agents Affiliated with this Home
-
Brenda Amans

Seller's Agent in 2021
Brenda Amans
HomeSmart Premier
(815) 988-3992
165 in this area
206 Total Sales
-
Gene Simmons

Seller's Agent in 2015
Gene Simmons
Elite Real Estate Pros
(520) 208-4711
211 in this area
227 Total Sales
-
Heather Simmons

Seller Co-Listing Agent in 2015
Heather Simmons
Elite Real Estate Pros
(520) 371-8102
206 in this area
224 Total Sales
-
Carlie Goulet

Buyer's Agent in 2015
Carlie Goulet
Keller Williams Realty Phoenix
(480) 788-9660
35 Total Sales
Map
Source: Arizona Regional Multiple Listing Service (ARMLS)
MLS Number: 5799891
APN: 402-30-231
- 5161 N Scottsdale Rd
- 4756 W Nogales Way
- 5328 N Cordes Dr
- 5118 N Cordes Rd
- 4751 W Pueblo Dr
- 5083 W Buckskin Dr
- 5351 N Pioneer Dr
- 5376 N Comanche Dr
- 5184 W Buckskin Dr
- 5245 N Grand Canyon Dr
- 5181 W Buckskin Dr
- 4608 W Acacia Dr
- 3300 W Picacho Dr Unit 3
- 4863 W Picacho Dr
- 4596 W Loma Verde Ave
- 4949 W Posse Dr
- 4962 W Posse Dr
- 4975 W Gulch Dr
- 4951 W Gulch Dr
- 5251 W Posse Dr
