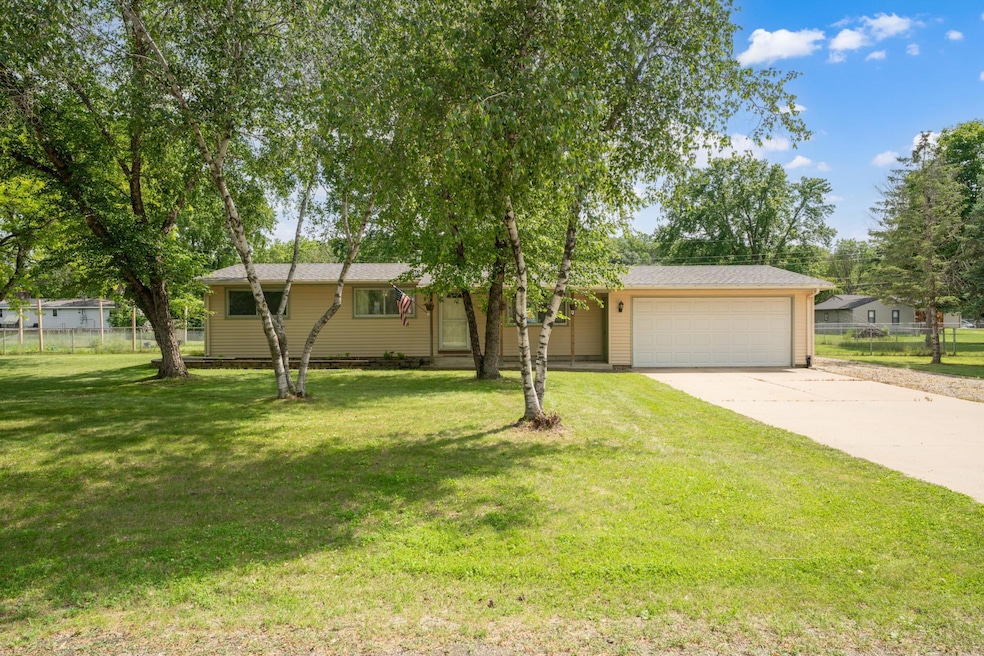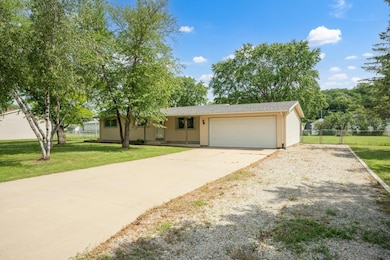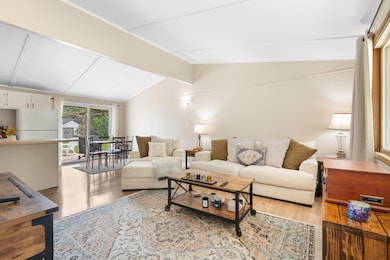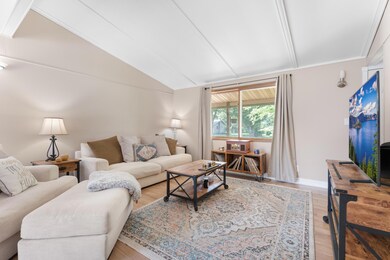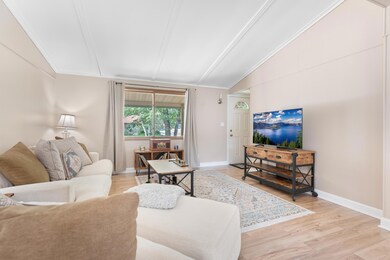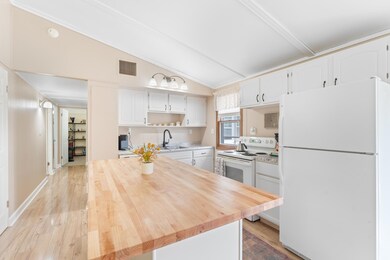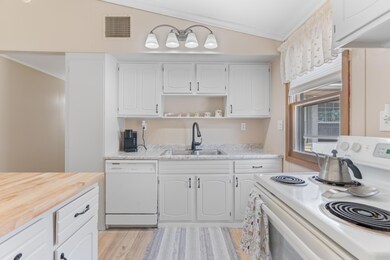
4908 18th St SE Rochester, MN 55904
Estimated payment $1,788/month
Highlights
- Very Popular Property
- No HOA
- The kitchen features windows
- Mayo Senior High School Rated A-
- Den
- Porch
About This Home
Discover a home designed for ease, flexibility, and a lifestyle centered around comfort and connection. This beautiful 3-bedroom home welcomes you with an open-concept living, dining, and kitchen area - freshly painted w/ vaulted ceilings. Natural light pours in through a newly added glass sliding door, guiding you out to the deck & backyard - imagine weekend BBQs, sunset lounging, or playful afternoons.
The kitchen shines with brand-new countertops, new sink & faucet, and smartly added counter space & cabinet between the stove and fridge - It's easy to picture yourself prepping meals here or chatting w/ guests across the open layout.
The lower level expands your living options with a cozy family room and separate den/office that could easily transform into a 4th bedroom with the addition of an egress window. A large utility and storage room offers ample space for seasonal items, hobby area - or even a home gym.
Step into the serene 3-season sunroom and unwind with your morning coffee or host guests for a laid-back evening of entertaining in a bright, breezy space that bridges indoors and out.
Set on nearly half an acre, the property offers space to relax. A large enclosed garden for homegrown produce is already planted and will be ready for you to harvest this season, a fully fenced backyard is perfect for pets & has 2 storage sheds. The two-car garage has it's own 100 amp electrical panel & an RV parking spot has plenty of room for your hobbies & toys.
Don't miss out on this one!
Home Details
Home Type
- Single Family
Est. Annual Taxes
- $2,162
Year Built
- Built in 1975
Lot Details
- 0.46 Acre Lot
- Lot Dimensions are 152x132
- Chain Link Fence
Parking
- 2 Car Attached Garage
- Garage Door Opener
Interior Spaces
- 1-Story Property
- Family Room
- Living Room
- Den
- Storage Room
- Finished Basement
- Basement Fills Entire Space Under The House
Kitchen
- Range
- Microwave
- Dishwasher
- The kitchen features windows
Bedrooms and Bathrooms
- 3 Bedrooms
- 1 Full Bathroom
Laundry
- Dryer
- Washer
Outdoor Features
- Porch
Schools
- Pinewood Elementary School
- Willow Creek Middle School
- Mayo High School
Utilities
- Forced Air Heating and Cooling System
- 100 Amp Service
- Shared Water Source
Community Details
- No Home Owners Association
- Brookside Acres Rep Subdivision
Listing and Financial Details
- Assessor Parcel Number 630941036599
Map
Home Values in the Area
Average Home Value in this Area
Tax History
| Year | Tax Paid | Tax Assessment Tax Assessment Total Assessment is a certain percentage of the fair market value that is determined by local assessors to be the total taxable value of land and additions on the property. | Land | Improvement |
|---|---|---|---|---|
| 2023 | $1,942 | $231,400 | $50,000 | $181,400 |
| 2022 | $1,690 | $210,600 | $50,000 | $160,600 |
| 2021 | $1,514 | $183,600 | $35,000 | $148,600 |
| 2020 | $1,508 | $167,700 | $35,000 | $132,700 |
| 2019 | $1,398 | $161,300 | $35,000 | $126,300 |
| 2018 | $1,343 | $152,500 | $35,000 | $117,500 |
| 2017 | $1,344 | $145,800 | $35,000 | $110,800 |
| 2016 | $1,258 | $119,100 | $29,100 | $90,000 |
| 2015 | $562 | $108,300 | $28,400 | $79,900 |
| 2014 | $1,118 | $104,500 | $28,100 | $76,400 |
| 2012 | -- | $106,100 | $28,240 | $77,860 |
Property History
| Date | Event | Price | Change | Sq Ft Price |
|---|---|---|---|---|
| 06/12/2025 06/12/25 | For Sale | $289,900 | +20.5% | $192 / Sq Ft |
| 11/14/2022 11/14/22 | Sold | $240,500 | 0.0% | $159 / Sq Ft |
| 09/16/2022 09/16/22 | Pending | -- | -- | -- |
| 09/16/2022 09/16/22 | For Sale | $240,500 | -- | $159 / Sq Ft |
Purchase History
| Date | Type | Sale Price | Title Company |
|---|---|---|---|
| Warranty Deed | $137,500 | Multiple |
Mortgage History
| Date | Status | Loan Amount | Loan Type |
|---|---|---|---|
| Open | $120,000 | New Conventional | |
| Closed | $137,500 | New Conventional |
Similar Homes in Rochester, MN
Source: NorthstarMLS
MLS Number: 6740408
APN: 63.09.41.036599
- 4809 18th St SE
- 5332 Logan St SE
- 1082 Falcon Rd SE
- 5960 Woodrose Ct SE
- 1122 Peregrine Dr SE
- 4228 Mallard Place SE
- 1801 18th St SE
- 3665 18th St SE
- 3811 25th St SE
- 3676 Meadow Sage Ct SE
- 3682 Meadow Sage Ct SE
- 3617 Meadow Sage Ct SE
- 1101 Golfers Ct SE
- 3641 18th St SE
- 3670 Meadow Sage Ct NE
- 3669 Meadow Sage Ct SE
- 3621 Meadow Sage Ct SE
- 3658 Meadow Sage Ct NE
- 5614 Eisenhower Dr SE
- 4118 29th St SE
