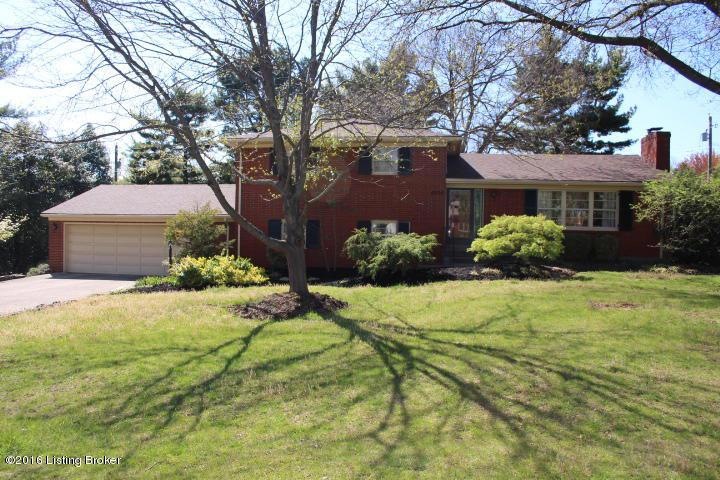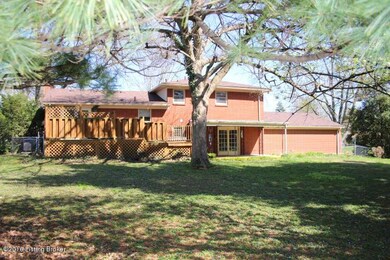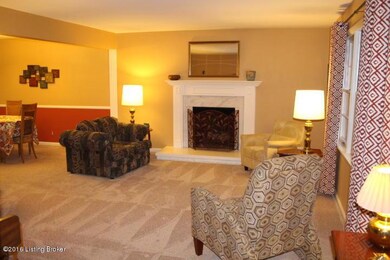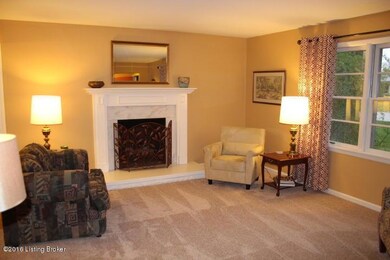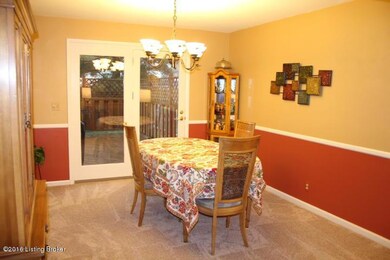
4908 Kay Ave Louisville, KY 40299
Highlights
- Deck
- No HOA
- 2 Car Attached Garage
- 1 Fireplace
- Porch
- Patio
About This Home
As of February 2021***Accepted contract 4/14/2016 pending inspections. Sellers will look at backup offers.*** If you are looking for room, you've found it! This home goes on and on and on! Your front door opens to the main floor entry (2nd floor in MLS.) You can step into the wonderful living room with large picture window and a very pretty fireplace. The dining room has doors leading to a generous rear deck. The eat in kitchen has updated cabinetry with cabinets and pull outs galore. The kitchen appliances remain. The upstairs (3rd floor in MLS) has three spacious bedrooms and a full bath. The walkout lower level (1st floor in MLS) has a family room with patio doors that lead you out to a covered patio. There is a second full bath and a generous bedroom with a roomy walk in closet. The basement has a finished family room area, laundry (washer & dryer remain) and storage area. The oversize 2+ car attached garage has even more storage. There is also a sizable storage shed in fenced rear yard. This home has been lovingly cared for and it shows. Some updates include roof, flooring and paint. TV and TV mounting kit in family will not remain. A 1 year First American Home Warranty provided by Seller at closing.
Last Agent to Sell the Property
Susan Ellison
Swenson & Ellison LLC License #194724 Listed on: 04/12/2016
Last Buyer's Agent
James Hellinger
Keller Williams Louisville East
Home Details
Home Type
- Single Family
Est. Annual Taxes
- $3,332
Year Built
- Built in 1960
Lot Details
- Chain Link Fence
Parking
- 2 Car Attached Garage
- Driveway
Home Design
- Poured Concrete
- Shingle Roof
- Vinyl Siding
Interior Spaces
- 3-Story Property
- 1 Fireplace
- Basement
Bedrooms and Bathrooms
- 4 Bedrooms
- 2 Full Bathrooms
Outdoor Features
- Deck
- Patio
- Porch
Utilities
- Forced Air Heating and Cooling System
- Heating System Uses Natural Gas
- Heat Pump System
- Septic Tank
Community Details
- No Home Owners Association
- Watterson Acres Subdivision
Listing and Financial Details
- Legal Lot and Block 0079 / 0561
- Assessor Parcel Number 056100790000
Ownership History
Purchase Details
Home Financials for this Owner
Home Financials are based on the most recent Mortgage that was taken out on this home.Purchase Details
Home Financials for this Owner
Home Financials are based on the most recent Mortgage that was taken out on this home.Similar Homes in Louisville, KY
Home Values in the Area
Average Home Value in this Area
Purchase History
| Date | Type | Sale Price | Title Company |
|---|---|---|---|
| Warranty Deed | $245,000 | None Available | |
| Deed | -- | -- |
Mortgage History
| Date | Status | Loan Amount | Loan Type |
|---|---|---|---|
| Open | $237,650 | New Conventional | |
| Previous Owner | $192,060 | No Value Available | |
| Previous Owner | -- | No Value Available | |
| Previous Owner | $129,600 | New Conventional | |
| Previous Owner | $8,000 | Credit Line Revolving | |
| Previous Owner | $147,000 | Stand Alone Refi Refinance Of Original Loan | |
| Previous Owner | $12,900 | No Value Available | |
| Previous Owner | $50,076 | Unknown |
Property History
| Date | Event | Price | Change | Sq Ft Price |
|---|---|---|---|---|
| 06/23/2025 06/23/25 | Price Changed | $354,900 | -2.7% | $164 / Sq Ft |
| 06/06/2025 06/06/25 | For Sale | $364,900 | +48.9% | $169 / Sq Ft |
| 02/05/2021 02/05/21 | Sold | $245,000 | -2.0% | $126 / Sq Ft |
| 01/05/2021 01/05/21 | Pending | -- | -- | -- |
| 12/31/2020 12/31/20 | For Sale | $250,000 | +26.3% | $129 / Sq Ft |
| 05/23/2016 05/23/16 | Sold | $198,000 | -0.5% | $84 / Sq Ft |
| 04/14/2016 04/14/16 | Pending | -- | -- | -- |
| 04/11/2016 04/11/16 | For Sale | $199,000 | -- | $85 / Sq Ft |
Tax History Compared to Growth
Tax History
| Year | Tax Paid | Tax Assessment Tax Assessment Total Assessment is a certain percentage of the fair market value that is determined by local assessors to be the total taxable value of land and additions on the property. | Land | Improvement |
|---|---|---|---|---|
| 2024 | $3,332 | $293,610 | $65,280 | $228,330 |
| 2023 | $2,862 | $245,000 | $39,780 | $205,220 |
| 2022 | $3,143 | $219,370 | $39,780 | $179,590 |
| 2021 | $2,720 | $219,370 | $39,780 | $179,590 |
| 2020 | $2,291 | $198,000 | $29,000 | $169,000 |
| 2019 | $2,245 | $198,000 | $29,000 | $169,000 |
| 2018 | $277 | $198,000 | $29,000 | $169,000 |
| 2017 | $2,078 | $198,000 | $29,000 | $169,000 |
| 2013 | $1,650 | $165,000 | $25,000 | $140,000 |
Agents Affiliated with this Home
-
Meredith Horn

Seller's Agent in 2025
Meredith Horn
Semonin Realty
(574) 320-2826
5 in this area
19 Total Sales
-
Andrea Walker

Seller's Agent in 2021
Andrea Walker
Keller Williams Louisville East
(502) 468-3391
11 in this area
217 Total Sales
-
Coury Walker
C
Seller Co-Listing Agent in 2021
Coury Walker
Keller Williams Louisville East
(502) 554-9500
2 in this area
33 Total Sales
-
S
Seller's Agent in 2016
Susan Ellison
Swenson & Ellison LLC
-
Timothy Swenson
T
Seller Co-Listing Agent in 2016
Timothy Swenson
Swenson & Ellison LLC
(502) 439-2632
1 in this area
9 Total Sales
-
J
Buyer's Agent in 2016
James Hellinger
Keller Williams Louisville East
Map
Source: Metro Search (Greater Louisville Association of REALTORS®)
MLS Number: 1444600
APN: 056100790000
- 4805 Clarmar Rd
- 5115 Stony Brook Dr
- 4906 Roman Dr
- 8809 Roman Ct
- 4710 Haeringdon Ct
- 000 Loch Lea Ln
- 8811 Michael Edward Dr
- 4207 Hurstbourne Woods Dr
- 4403 Pebblewood Ct
- 8118 Watterson Trail
- 4425 Mansfield Estates Dr
- 4935 Hames Trace Unit 1
- 4808 Redmon Ct
- 4811 Hames Trace Unit 40
- 4901 Hames Trace Unit 15
- 8008 Happy Jack Way
- 8010 Happy Jack Way
- 4804 Mike Ct
- 4720 Ferrer Way
- 5601 Braulio Ct
