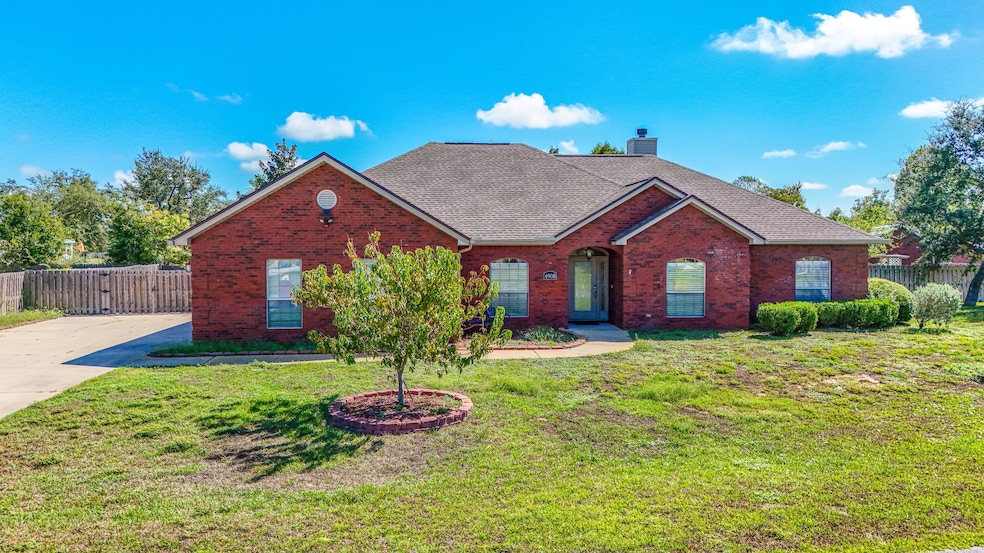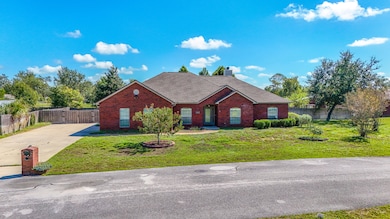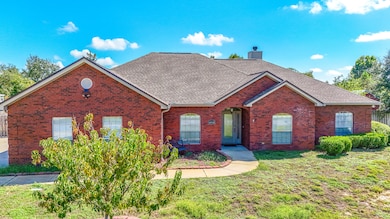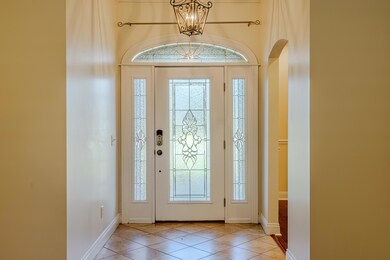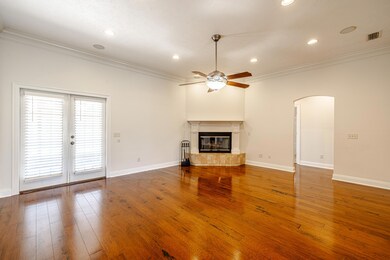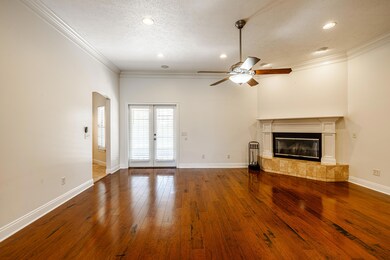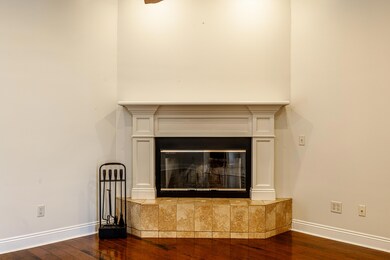4908 Mittie Ln Panama City, FL 32404
Estimated payment $2,418/month
Highlights
- Vaulted Ceiling
- Traditional Architecture
- Screened Porch
- A. Crawford Mosley High School Rated A-
- Wood Flooring
- Breakfast Room
About This Home
Looking for space, comfort, and convenience? This spacious 4-bedroom, 2-bath brick home has it all, sitting on nearly 0.5 acres that offers both privacy and convenience. Situated in a quiet area yet just minutes from the new Publix and all the shopping, dining, and entertainment along 23rd Street, it's the perfect mix of peaceful living & easy access to everything you need! Inside, you'll find wood flooring, an open living and dining area, and a spacious master suite with a large bathroom including dual vanities. The updated kitchen features upgraded finishes, plenty of cabinet space, and a cozy breakfast nook. There is also a flexible bonus room that would make a great playroom or home office! (CONT IN ADD. REMARKS) Additionally there are three bedrooms and a large full bathroom, perfect for guests or family! The home also includes a laundry room, two extra storage closets, and an oversized two-car garage with a utility area and extra parking in the large driveway. Step outside to a fenced backyard with a 12x16 storage shed and a screen porch, perfect for relaxing or entertaining. Highpoint Park is just 3 minutes away with a playground, small boat ramp, dock & kayak launch! Did we mention the emerald waters of Panama City Beach are only 30 minutes from your door?! Come see this hidden gem and make it your new home!
Home Details
Home Type
- Single Family
Est. Annual Taxes
- $3,737
Year Built
- Built in 2005
Lot Details
- 0.63 Acre Lot
- Lot Dimensions are 145x192x174x114
- Cul-De-Sac
- Back Yard Fenced
- Interior Lot
Parking
- 2 Car Attached Garage
Home Design
- Traditional Architecture
- Slab Foundation
- Composition Shingle Roof
Interior Spaces
- 2,277 Sq Ft Home
- 1-Story Property
- Vaulted Ceiling
- Ceiling Fan
- Fireplace
- Living Room
- Dining Room
- Screened Porch
- Pull Down Stairs to Attic
- Laundry Room
Kitchen
- Breakfast Room
- Breakfast Bar
- Electric Oven or Range
- Microwave
- Dishwasher
- Disposal
Flooring
- Wood
- Tile
Bedrooms and Bathrooms
- 4 Bedrooms
- Split Bedroom Floorplan
- 2 Full Bathrooms
- Dual Vanity Sinks in Primary Bathroom
- Separate Shower in Primary Bathroom
Schools
- Deer Point Elementary School
- Merritt Brown Middle School
- Mosley High School
Utilities
- Central Heating and Cooling System
- Well
- Electric Water Heater
- Septic Tank
Community Details
- Mittie Lane Subdivision
- The community has rules related to covenants
Listing and Financial Details
- Assessor Parcel Number 05432-210-000
Map
Home Values in the Area
Average Home Value in this Area
Tax History
| Year | Tax Paid | Tax Assessment Tax Assessment Total Assessment is a certain percentage of the fair market value that is determined by local assessors to be the total taxable value of land and additions on the property. | Land | Improvement |
|---|---|---|---|---|
| 2024 | $3,812 | $338,607 | $33,317 | $305,290 |
| 2023 | $3,812 | $340,289 | $32,355 | $307,934 |
| 2022 | $3,675 | $314,855 | $31,032 | $283,823 |
| 2021 | $0 | $234,843 | $0 | $0 |
| 2020 | $0 | $231,601 | $35,963 | $195,638 |
| 2019 | $0 | $167,629 | $35,963 | $131,666 |
| 2018 | $0 | $235,915 | $0 | $0 |
| 2017 | $0 | $237,350 | $0 | $0 |
| 2016 | $2,597 | $237,942 | $0 | $0 |
| 2015 | $2,717 | $240,099 | $0 | $0 |
| 2014 | $2,742 | $242,255 | $0 | $0 |
Property History
| Date | Event | Price | List to Sale | Price per Sq Ft |
|---|---|---|---|---|
| 11/13/2025 11/13/25 | Pending | -- | -- | -- |
| 10/23/2025 10/23/25 | Price Changed | $399,000 | -4.8% | $175 / Sq Ft |
| 10/10/2025 10/10/25 | For Sale | $419,000 | -- | $184 / Sq Ft |
Purchase History
| Date | Type | Sale Price | Title Company |
|---|---|---|---|
| Warranty Deed | $375,000 | First International Ttl Inc | |
| Warranty Deed | $369,900 | Diamond Title Agency Inc |
Mortgage History
| Date | Status | Loan Amount | Loan Type |
|---|---|---|---|
| Open | $337,500 | New Conventional | |
| Previous Owner | $351,400 | Fannie Mae Freddie Mac |
Source: Emerald Coast Association of REALTORS®
MLS Number: 987612
APN: 05432-210-000
- 8014 Charles Michael Dr
- 8126 Mittie Ave
- 5009 High Point Rd
- 4806 High Point Dr
- 8125 High Point Rd
- 8616 Osceola St
- 4915 Bay Ave
- 5027 Bay Head Rd
- 5413 Bayhead Rd
- Lot 5+ Bayhead Rd
- 8708 Creek Run Rd
- 7312 Highway 2311
- 8815 W Bayhead Ct
- Lot 15&16 Orange Ave
- 8823 Seminole St
- 4403 Bluewater Dr
- 7238 Skywater Dr
- 216 Skywater Dr
- 7248 W Lakeland Dr
- 7246 W Lakeland Dr
- 6137 Jammie Rd Unit 1
- 3610 Conwick Dr
- 6111 Edith Stephens Dr
- 6636 Slabinski Ln
- 6417 Bellavia Ln
- 6644 Slabinski Ln
- 7208 Madison Square Dr
- 5132 Rivergrass Dr
- 5129 Rivergrass Dr
- 5033 Rivergrass Dr
- 5910 Nordic Dr
- 5136 Rivergrass Dr
- 5014 Merritt Brown Way
- 7177 Ellie B Dr
- 4806 Mccall Ln
- 5284 Emma Grace Dr
- 198 Mill Bayou Rd
- 5832 Viking Way
- 4745 Firefly Ln
- 4800 N Star Ave
