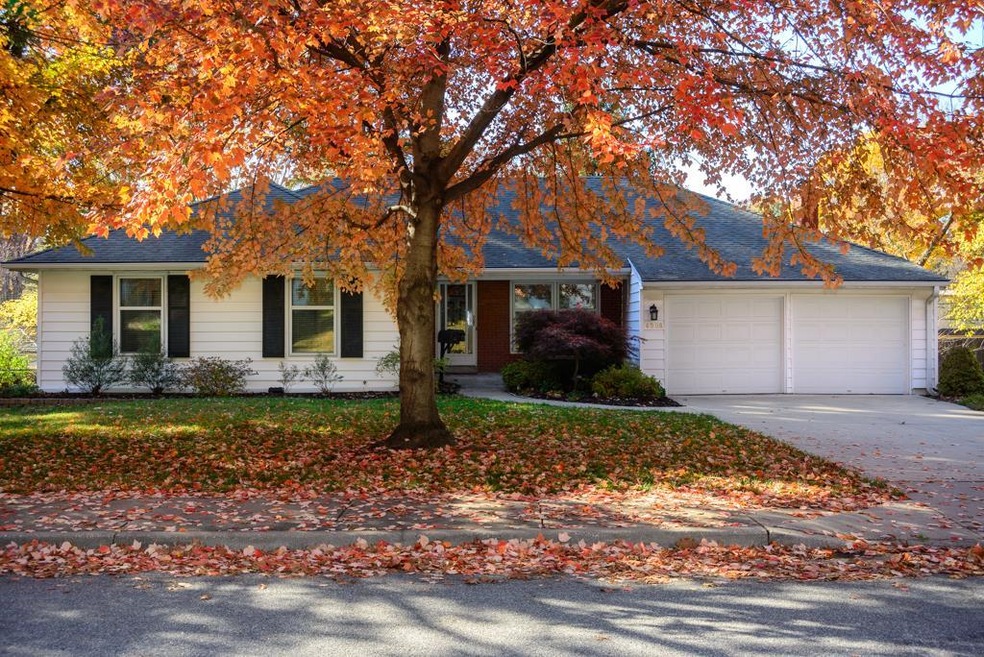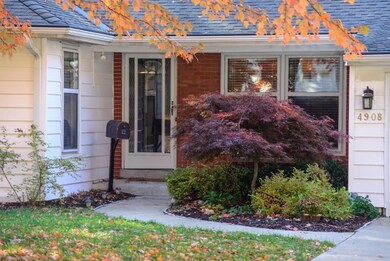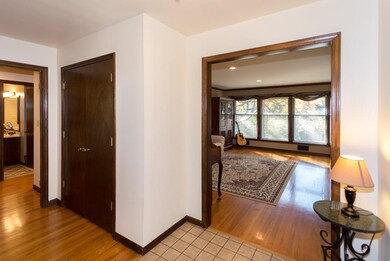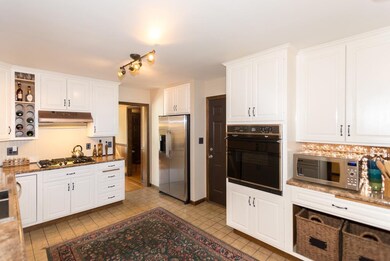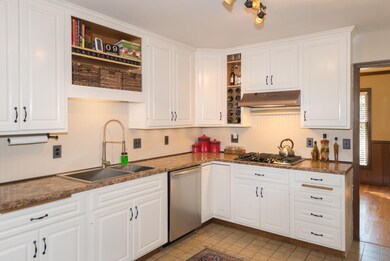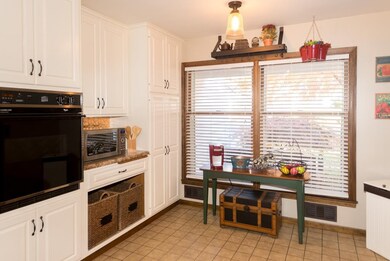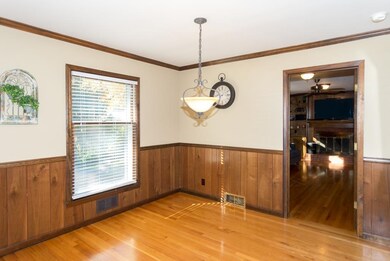
4908 Mohawk Dr Roeland Park, KS 66205
Estimated Value: $458,000 - $464,828
Highlights
- Vaulted Ceiling
- Ranch Style House
- Granite Countertops
- Roesland Elementary School Rated A-
- Wood Flooring
- Formal Dining Room
About This Home
As of December 2018Desirable 3 bedroom, hardwood floors Roeland Park Home. Above average sized ranch: 1,780 finished square feet
and 1,350+ unfinished sq ft in the spacious walk out basement. New gas cook top and dishwasher in 2017. Furnace
and A/C just 8 and 5 years old. Updated kitchen sink, counters & back splash plus newer lighting and hardware in
bathrooms that have tiled floors. Fenced yard with large brick patio. New sewer line completed in 2017 with City
approval. Mature treed neighborhood with leaf pick up by the city. Location is excellent for family, schools, work and
entertainment needs.
Last Agent to Sell the Property
Gary Mankellow
Coldwell Banker Distinctive Pr License #SP00230983 Listed on: 11/08/2018
Last Buyer's Agent
Paula Gleason
ReeceNichols Brookside License #SP00229579
Home Details
Home Type
- Single Family
Est. Annual Taxes
- $3,890
Year Built
- Built in 1958
Lot Details
- 10,890 Sq Ft Lot
- Wood Fence
- Paved or Partially Paved Lot
- Level Lot
Parking
- 2 Car Attached Garage
- Front Facing Garage
- Off-Street Parking
Home Design
- Ranch Style House
- Traditional Architecture
- Composition Roof
- Vinyl Siding
Interior Spaces
- 1,780 Sq Ft Home
- Wet Bar: Hardwood, Shades/Blinds, Built-in Features, Ceiling Fan(s), Ceramic Tiles, Shower Only, Fireplace
- Built-In Features: Hardwood, Shades/Blinds, Built-in Features, Ceiling Fan(s), Ceramic Tiles, Shower Only, Fireplace
- Vaulted Ceiling
- Ceiling Fan: Hardwood, Shades/Blinds, Built-in Features, Ceiling Fan(s), Ceramic Tiles, Shower Only, Fireplace
- Skylights
- Shades
- Plantation Shutters
- Drapes & Rods
- Family Room with Fireplace
- Formal Dining Room
- Fire and Smoke Detector
Kitchen
- Gas Oven or Range
- Built-In Range
- Recirculated Exhaust Fan
- Dishwasher
- Stainless Steel Appliances
- Granite Countertops
- Laminate Countertops
- Disposal
Flooring
- Wood
- Wall to Wall Carpet
- Linoleum
- Laminate
- Stone
- Ceramic Tile
- Luxury Vinyl Plank Tile
- Luxury Vinyl Tile
Bedrooms and Bathrooms
- 3 Bedrooms
- Cedar Closet: Hardwood, Shades/Blinds, Built-in Features, Ceiling Fan(s), Ceramic Tiles, Shower Only, Fireplace
- Walk-In Closet: Hardwood, Shades/Blinds, Built-in Features, Ceiling Fan(s), Ceramic Tiles, Shower Only, Fireplace
- 2 Full Bathrooms
- Double Vanity
- Bathtub with Shower
Basement
- Walk-Out Basement
- Basement Fills Entire Space Under The House
- Laundry in Basement
Schools
- Roesland Elementary School
- Sm North High School
Additional Features
- Enclosed patio or porch
- Central Heating and Cooling System
Community Details
- Fairway Manor Subdivision
Listing and Financial Details
- Assessor Parcel Number PP18000010-0005
Ownership History
Purchase Details
Home Financials for this Owner
Home Financials are based on the most recent Mortgage that was taken out on this home.Purchase Details
Home Financials for this Owner
Home Financials are based on the most recent Mortgage that was taken out on this home.Similar Homes in Roeland Park, KS
Home Values in the Area
Average Home Value in this Area
Purchase History
| Date | Buyer | Sale Price | Title Company |
|---|---|---|---|
| Perkins Rachel A | -- | Platinum Title Llc | |
| Hodge Christopher | -- | Chicago Title Insurance Co |
Mortgage History
| Date | Status | Borrower | Loan Amount |
|---|---|---|---|
| Open | Perkins Rachel A | $235,000 | |
| Closed | Perkins Rachel A | $236,000 | |
| Previous Owner | Hodge Christopher | $157,800 | |
| Previous Owner | Hodge Christopher | $162,000 |
Property History
| Date | Event | Price | Change | Sq Ft Price |
|---|---|---|---|---|
| 12/12/2018 12/12/18 | Sold | -- | -- | -- |
| 11/10/2018 11/10/18 | Pending | -- | -- | -- |
| 11/08/2018 11/08/18 | For Sale | $289,000 | -- | $162 / Sq Ft |
Tax History Compared to Growth
Tax History
| Year | Tax Paid | Tax Assessment Tax Assessment Total Assessment is a certain percentage of the fair market value that is determined by local assessors to be the total taxable value of land and additions on the property. | Land | Improvement |
|---|---|---|---|---|
| 2024 | $6,032 | $49,450 | $13,240 | $36,210 |
| 2023 | $5,829 | $47,150 | $12,038 | $35,112 |
| 2022 | $5,466 | $43,712 | $10,946 | $32,766 |
| 2021 | $5,082 | $38,744 | $8,110 | $30,634 |
| 2020 | $4,934 | $37,191 | $7,376 | $29,815 |
| 2019 | $4,530 | $33,925 | $4,914 | $29,011 |
| 2018 | $3,890 | $28,877 | $4,914 | $23,963 |
| 2017 | $3,470 | $24,794 | $4,914 | $19,880 |
| 2016 | $3,303 | $23,023 | $4,914 | $18,109 |
| 2015 | $3,189 | $22,368 | $4,914 | $17,454 |
| 2013 | -- | $20,930 | $4,914 | $16,016 |
Agents Affiliated with this Home
-
G
Seller's Agent in 2018
Gary Mankellow
Coldwell Banker Distinctive Pr
-
P
Buyer's Agent in 2018
Paula Gleason
ReeceNichols Brookside
Map
Source: Heartland MLS
MLS Number: 2138091
APN: PP18000010-0005
- 4921 Mohawk Dr
- 3600 W 48th St
- 4920 Wells Dr
- 4730 Windsor St
- 4771 Falmouth St
- 4715 Reinhardt Dr
- 4208 W 48th St
- 4751 Canterbury Rd
- 5232 Clark Dr
- 4400 Elledge Dr
- 5060 Mission Rd
- 4808 El Monte St
- 4928 Fontana St
- 4916 Fontana St
- 5239 Catalina St
- 3020 S 8th Terrace
- 5347 Buena Vista St
- 3142 W 45th Ave
- 2807 W 50th Terrace
- 746 Locust St
