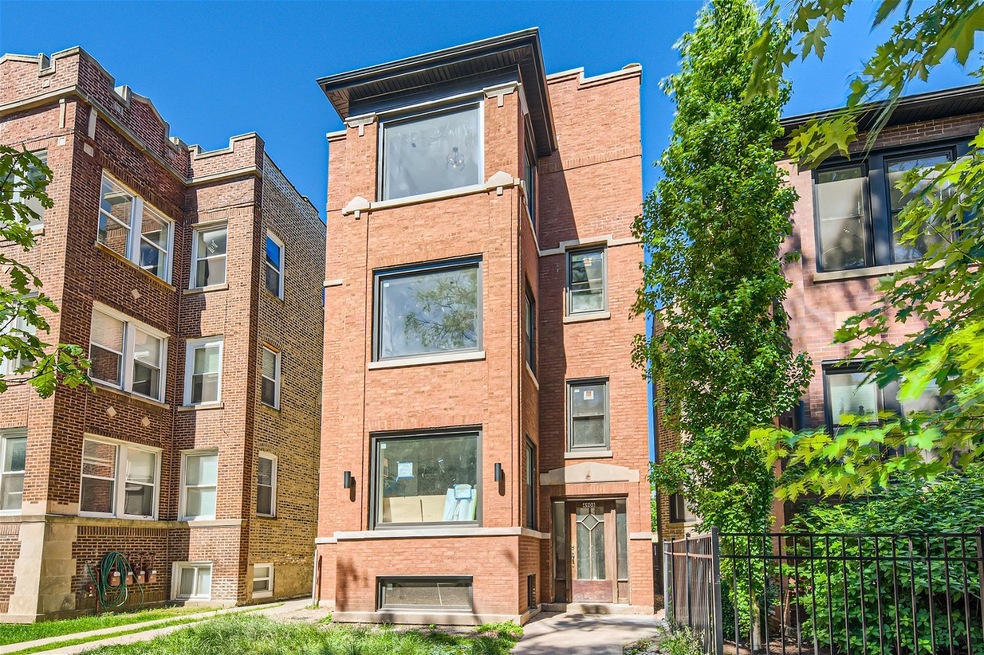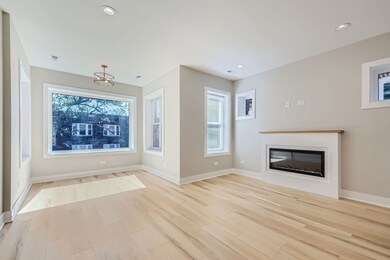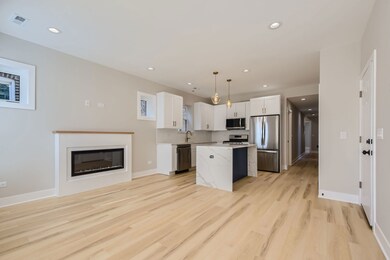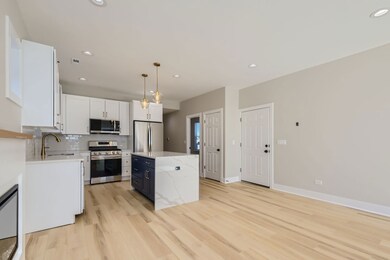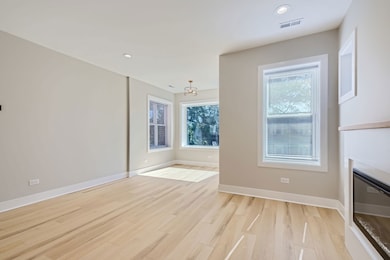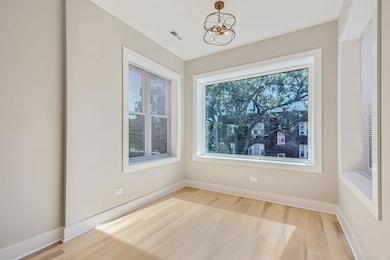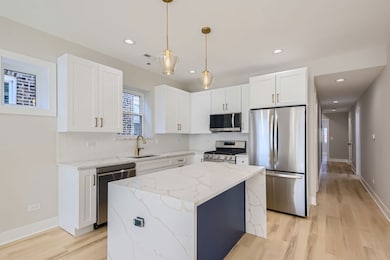4908 N Rockwell St Unit 2 Chicago, IL 60625
Lincoln Square NeighborhoodHighlights
- Mud Room
- Living Room
- Central Air
- Fireplace
- Laundry Room
- Dining Room
About This Home
Welcome to 4908 N Rockwell#2! Renovated two years ago, this 3 bed/2bath condo is located in the heart of Lincoln Square. Known for its great location, wonderful shops, restaurants, and entertainment, Lincoln Square is the ideal Chicago neighborhood to live in. Nestled on a tree lined street, sunlight pours through the unit with owner-quality finishes and beautiful hardwood floors. Large open concept living / dining / kitchen with large island perfect for entertaining family and friends. Amenities include: electric fireplace, quartz countertops, LG stainless steel appliances, dishwasher, washer/dryer in-unit, central air/heat, energy efficient windows and water heaters, insulation and flooring that provides noise reduction and fans in each room. Three bedrooms with spacious reach-in custom closets and plenty of storage. Primary bedroom with full ensuite bathroom. Bathrooms with glass shower and tub doors. Additional space for use as den or mudroom. Work in the city and live in Lincoln Square with an easy commute from 4908 N Rockwell on the CTA Brown line and/or bus route. Short walk to grocery stores, North Branch River, and multiple parks. 2 miles from I-90/94 and Lake Michigan. Outdoor space for grills available. Easily accessible non-permit street parking and dedicated garage spot available for additional charge. Pets allowed with additional pet rent. Application required. Renter's insurance required. Available immediately to tour and move in. Owner pays for water, trash, sewage and maintenance. Renter is responsible for gas and electric. No smoking allowed. Small pets permitted. Sublease until June 30, 2026 and then can sign a new lease if desired.
Listing Agent
Fulton Grace Realty Brokerage Email: rebecca.eden@fultongrace.com License #475204110 Listed on: 11/18/2025

Co-Listing Agent
Fulton Grace Realty Brokerage Email: rebecca.eden@fultongrace.com License #475194292
Property Details
Home Type
- Multi-Family
Year Built | Renovated
- 1912 | 2023
Lot Details
- Lot Dimensions are 30x125
Parking
- 2 Car Garage
Home Design
- Property Attached
- Entry on the 2nd floor
- Brick Exterior Construction
Interior Spaces
- 1,300 Sq Ft Home
- 3-Story Property
- Fireplace
- Mud Room
- Family Room
- Living Room
- Dining Room
- Laundry Room
Bedrooms and Bathrooms
- 3 Bedrooms
- 3 Potential Bedrooms
- 2 Full Bathrooms
Utilities
- Central Air
- Heating Available
Community Details
- Pets up to 100 lbs
- Dogs and Cats Allowed
Listing and Financial Details
- Property Available on 11/18/25
- Rent includes water, scavenger, exterior maintenance, lawn care, snow removal
Map
Source: Midwest Real Estate Data (MRED)
MLS Number: 12520430
APN: 13124140270000
- 2527 W Argyle St
- 2522 W Winnemac Ave
- 2607 W Carmen Ave
- 2524 W Winnemac Ave
- 4755 N Washtenaw Ave Unit P-27
- 4755 N Washtenaw Ave Unit P-11
- 4755 N Washtenaw Ave Unit P-25
- 2709 W Lawrence Ave Unit 3
- 2505 W Carmen Ave Unit 303
- 4751 N Artesian Ave Unit 205
- 5011 N Western Ave
- 2617 W Leland Ave Unit 1
- 2601 W Foster Ave Unit 3S
- 4946 N Mozart St
- 2455 W Leland Ave Unit 1
- 2461 W Foster Ave Unit 2E
- 2463 W Foster Ave Unit 3
- 2457 W Foster Ave Unit 1
- 4700 N Western Ave Unit 4B
- 5058 N Claremont Ave Unit 2E
- 4852 N Talman Ave Unit 2
- 4907 N Washtenaw Ave Unit 1
- 2606 W Gunnison St Unit 2
- 2607 W Gunnison St Unit 2
- 2550 W Winnemac Ave Unit 1
- 2506 W Argyle St Unit 2
- 5018 N Lincoln Ave Unit 2507-6
- 2641 W Carmen Ave Unit 2
- 2443 W Gunnison St Unit 1
- 5019 N Lincoln Ave Unit 3S
- 4756 N Maplewood Ave
- 5019 N Lincoln Ave Unit 3N
- 2712 W Winnemac Ave Unit 2
- 5023 N Lincoln Ave Unit 2N
- 4759 N Maplewood Ave
- 2515 W Lawrence Ave Unit 2E
- 2608 W Leland Ave Unit 3
- 2715 W Giddings St Unit 1
- 4751 N Artesian Ave Unit 409
- 2615 W Foster Ave Unit 201
