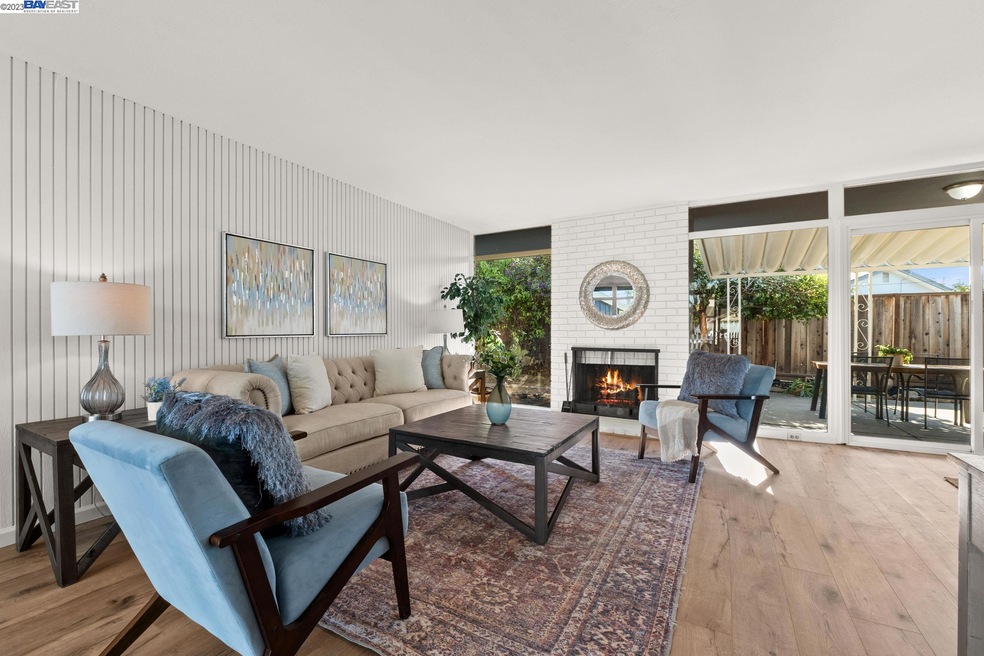
4908 Omar St Fremont, CA 94538
Blacow NeighborhoodEstimated Value: $1,222,000 - $1,763,345
Highlights
- Traditional Architecture
- Solid Surface Countertops
- 2 Car Attached Garage
- Steven Millard Elementary Rated A
- No HOA
- Breakfast Bar
About This Home
As of December 2023The one you've been waiting for! Several windows bring an abundance of natural light * This Eichler inspired mid-century modern home features post & beam construction with floor to ceiling windows that seamlessly connect you to the front courtyard and backyard patio * Recent improvements include new laminate floors and baseboards throughout, freshly painted interior and exterior, updated bathrooms with new floors, vanities and enclosures * Excellent location is walkable to some errands and restaurants, easily accessible to 880 Freeway and features multiple neighborhood parks nearby * This is a special one! Come see for yourself Saturday and Sunday 1:00 to 4:00 p.m.
Last Buyer's Agent
Amar Realtor
License #01889230
Home Details
Home Type
- Single Family
Est. Annual Taxes
- $15,722
Year Built
- Built in 1963
Lot Details
- 6,200 Sq Ft Lot
- Fenced
- Rectangular Lot
- Back Yard
Parking
- 2 Car Attached Garage
Home Design
- Traditional Architecture
- Wood Siding
Interior Spaces
- 1-Story Property
- Wood Burning Fireplace
- Laminate Flooring
- Laundry in Garage
Kitchen
- Breakfast Bar
- Electric Cooktop
- Dishwasher
- Solid Surface Countertops
Bedrooms and Bathrooms
- 3 Bedrooms
- 2 Full Bathrooms
Utilities
- No Cooling
- Radiant Heating System
Community Details
- No Home Owners Association
- Bay East Association
- South Sundale Subdivision
Listing and Financial Details
- Assessor Parcel Number 525131479
Ownership History
Purchase Details
Home Financials for this Owner
Home Financials are based on the most recent Mortgage that was taken out on this home.Purchase Details
Purchase Details
Similar Homes in Fremont, CA
Home Values in the Area
Average Home Value in this Area
Purchase History
| Date | Buyer | Sale Price | Title Company |
|---|---|---|---|
| Rajamurthy Sharath | $1,315,000 | Old Republic Title Company | |
| Andrews Christian Dee Ana | -- | None Available | |
| Mary E Been Trust | -- | None Available |
Mortgage History
| Date | Status | Borrower | Loan Amount |
|---|---|---|---|
| Open | Rajamurthy Sharath | $1,052,000 |
Property History
| Date | Event | Price | Change | Sq Ft Price |
|---|---|---|---|---|
| 02/04/2025 02/04/25 | Off Market | $1,315,000 | -- | -- |
| 12/28/2023 12/28/23 | Sold | $1,315,000 | +1.5% | $897 / Sq Ft |
| 12/08/2023 12/08/23 | Pending | -- | -- | -- |
| 12/01/2023 12/01/23 | Price Changed | $1,295,000 | -4.1% | $883 / Sq Ft |
| 11/08/2023 11/08/23 | For Sale | $1,350,000 | -- | $921 / Sq Ft |
Tax History Compared to Growth
Tax History
| Year | Tax Paid | Tax Assessment Tax Assessment Total Assessment is a certain percentage of the fair market value that is determined by local assessors to be the total taxable value of land and additions on the property. | Land | Improvement |
|---|---|---|---|---|
| 2024 | $15,722 | $1,315,000 | $800,000 | $515,000 |
| 2023 | $1,639 | $75,951 | $23,801 | $59,150 |
| 2022 | $1,588 | $74,324 | $23,334 | $57,990 |
| 2021 | $1,556 | $72,730 | $22,877 | $56,853 |
| 2020 | $1,464 | $78,912 | $22,642 | $56,270 |
| 2019 | $1,451 | $77,365 | $22,198 | $55,167 |
| 2018 | $1,419 | $75,849 | $21,763 | $54,086 |
| 2017 | $1,383 | $74,362 | $21,337 | $53,025 |
| 2016 | $1,343 | $72,904 | $20,918 | $51,986 |
| 2015 | $1,310 | $71,809 | $20,604 | $51,205 |
| 2014 | $1,276 | $70,402 | $20,200 | $50,202 |
Agents Affiliated with this Home
-
Nicole Causey

Seller's Agent in 2023
Nicole Causey
(510) 673-4169
3 in this area
229 Total Sales
-
A
Buyer's Agent in 2023
Amar Realtor
Map
Source: Bay East Association of REALTORS®
MLS Number: 41043971
APN: 525-1314-079-00
- 4940 Omar St
- 40772 Blacow Rd
- 5437 Borgia Rd
- 5467 Borgia Rd
- 4621 Fanwood Terrace
- 4632 Griffith Ave
- 4566 Deerfield Terrace
- 40422 Landon Ave
- 40515 Sundale Dr
- 42210 Live Oak Cir
- 5585 Shana St
- 5682 Turban Ct
- 42878 Fontainebleau Park Ln
- 42857 Everglades Park Dr
- 5618 Statice Common
- 5658 Statice Common
- 5441 Crimson Cir
- 4852 Regents Park Ln
- 4677 Piper St
- 4668 Flamingo Park Ct
- 4908 Omar St
- 4912 Omar St
- 4904 Omar St
- 4858 Claremont Park Ct
- 4916 Omar St
- 4900 Omar St
- 4849 Claremont Park Ct
- 4909 Omar St
- 4905 Omar St
- 5349 Audubon Park Ct
- 4920 Omar St
- 4913 Omar St
- 4850 Claremont Park Ct
- 4896 Omar St
- 4841 Claremont Park Ct
- 40865 Creston St
- 5341 Audubon Park Ct
- 4917 Omar St
- 4924 Omar St
- 40853 Creston St
