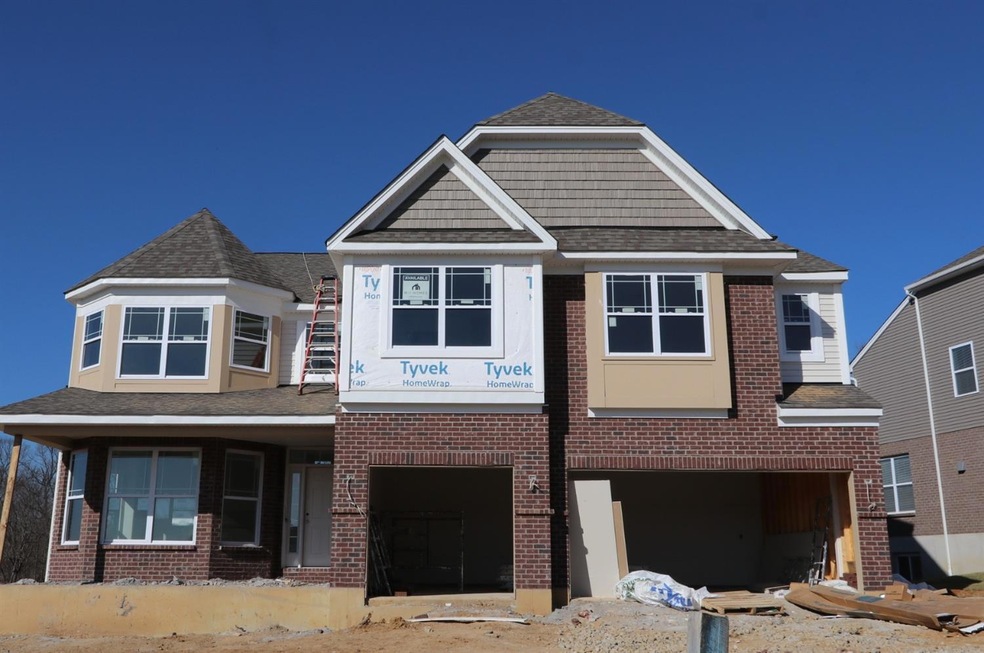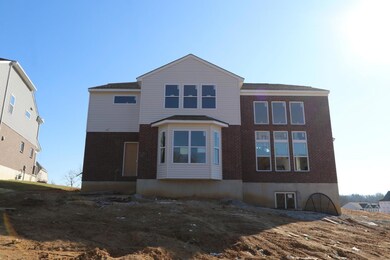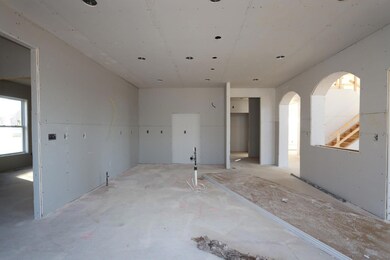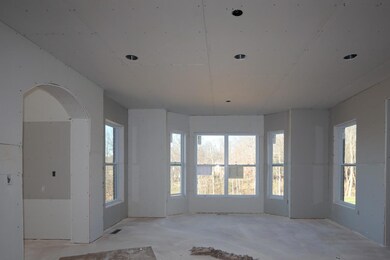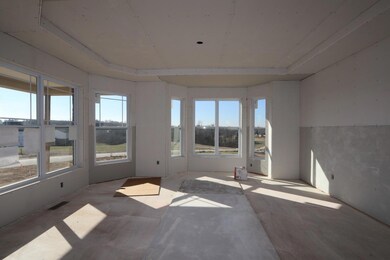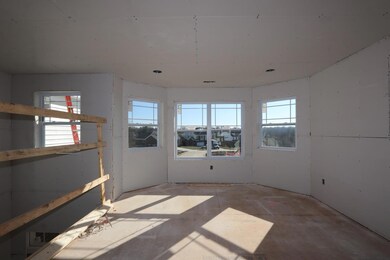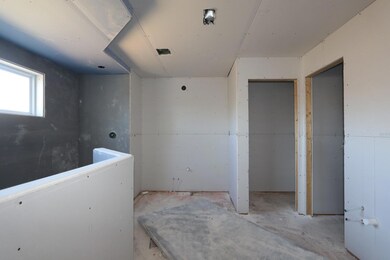
4908 Shadow Hawk Dr Unit 64 Colerain Township, OH 45247
White Oak West NeighborhoodEstimated Value: $777,000 - $839,000
Highlights
- Home Under Construction
- Vaulted Ceiling
- Granite Countertops
- Deck
- Traditional Architecture
- Game Room
About This Home
As of January 2023Stunning brand new construction Monroe plan by M/I Homes. 3972 sq ft of luxurious living. Open concept plan with gorgeous designer features throughout. Gourmet kitchen open to the 2 story great room, formal dining w/ tray ceiling, study and large bonus room. Owners suite has a garden bath and large W/I closet. 3 additional spacious bedrooms. 3 car garage and charming front porch. Beautiful views!
Last Agent to Sell the Property
Dan Tartabini
New Advantage, LTD License #2012000878 Listed on: 07/21/2022
Home Details
Home Type
- Single Family
Est. Annual Taxes
- $12,891
Year Built
- 2022
Lot Details
- 0.4 Acre Lot
- Lot Has A Rolling Slope
- Cleared Lot
HOA Fees
- $60 Monthly HOA Fees
Parking
- 3 Car Attached Garage
- Front Facing Garage
Home Design
- Traditional Architecture
- Brick Exterior Construction
- Poured Concrete
- Shingle Roof
Interior Spaces
- 3,972 Sq Ft Home
- 2-Story Property
- Vaulted Ceiling
- Gas Fireplace
- Vinyl Clad Windows
- Insulated Windows
- Sliding Doors
- Family Room with Fireplace
- Breakfast Room
- Dining Room
- Game Room
- Carpet
- Smart Thermostat
Kitchen
- Double Oven
- Gas Cooktop
- Dishwasher
- ENERGY STAR Qualified Appliances
- Granite Countertops
- Disposal
Bedrooms and Bathrooms
- 4 Bedrooms
Unfinished Basement
- Basement Fills Entire Space Under The House
- Sump Pump
Eco-Friendly Details
- Energy-Efficient Windows
- ENERGY STAR/CFL/LED Lights
Outdoor Features
- Deck
- Covered patio or porch
Utilities
- Central Air
- Heating System Uses Natural Gas
- Gas Water Heater
Community Details
- Association fees include management, ground maintenance
- Stonegate Association
- Built by M/I Homes
- Shadow Hawk Subdivision
Ownership History
Purchase Details
Home Financials for this Owner
Home Financials are based on the most recent Mortgage that was taken out on this home.Similar Homes in the area
Home Values in the Area
Average Home Value in this Area
Purchase History
| Date | Buyer | Sale Price | Title Company |
|---|---|---|---|
| Roark Michael A | $696,090 | -- |
Mortgage History
| Date | Status | Borrower | Loan Amount |
|---|---|---|---|
| Open | Roark Michael A | $4,610,900 | |
| Closed | Roark Michael A | $4,610,900 |
Property History
| Date | Event | Price | Change | Sq Ft Price |
|---|---|---|---|---|
| 01/27/2023 01/27/23 | Sold | $696,090 | -6.5% | $175 / Sq Ft |
| 12/07/2022 12/07/22 | Pending | -- | -- | -- |
| 07/21/2022 07/21/22 | For Sale | $744,832 | -- | $188 / Sq Ft |
Tax History Compared to Growth
Tax History
| Year | Tax Paid | Tax Assessment Tax Assessment Total Assessment is a certain percentage of the fair market value that is determined by local assessors to be the total taxable value of land and additions on the property. | Land | Improvement |
|---|---|---|---|---|
| 2024 | $12,891 | $243,632 | $45,500 | $198,132 |
| 2023 | $7,935 | $144,568 | $45,500 | $99,068 |
| 2022 | $0 | $0 | $0 | $0 |
Agents Affiliated with this Home
-

Seller's Agent in 2023
Dan Tartabini
New Advantage, LTD
(614) 301-0242
16 in this area
1,670 Total Sales
-
Rakesh Ram

Buyer's Agent in 2023
Rakesh Ram
Coldwell Banker Realty
(513) 247-1802
5 in this area
499 Total Sales
Map
Source: MLS of Greater Cincinnati (CincyMLS)
MLS Number: 1747309
APN: 550-0091-0171
- 4901 Shadow Hawk Dr
- 4364 Hubble Rd
- 3838 Lincoln Rd
- 5251 W Fork Rd
- 5660 Klausridge Ct
- 4048 W Fork Rd
- 5757 W Fork Rd
- 5437 Sanrio Ct
- 4070 Hanley Rd
- 5610 Nickview Dr
- 3685 Epley Ln
- 5765 Cheviot Rd
- 5491 Asbury Lake Dr Unit 52
- 5483 Asbury Lake Dr Unit 40
- 5605 Bluepine Dr
- 5440 Asbury Lake Dr
- 5914 Willow Oak Ln
- 5826 Willow Oak Ln
- 6711 Cheviot Rd Unit 6
- 5183 N Bend Crossing
- 4908 Shadow Hawk Dr Unit 64
- 4906 Shadow Hawk Dr
- 4904 Shadow Hawk Dr
- 0 Shadow Hawk Dr Unit 13
- 4914 Shadow Hawk Dr
- 4905 Shadow Hawk Dr
- 4905 Shadow Hawk Dr Unit 15
- 4903 Shadow Hawk Dr
- 4903 Shadow Hawk Dr Unit 14
- 6001 Red Tail Ln Unit 12
- 4911 Shadow Hawk Dr Unit 31
- 4915 Shadow Hawk Dr
- 6013 Red Tail Ln
- 6011 Red Tail Ln
- 4902 Shadow Hawk Dr
- 4901 Shadow Hawk Dr Unit 2741748-1496
- 4901 Shadow Hawk Dr Unit 2629844-1496
- 4902 Shadow Hawk Dr Unit 67
- 4901 Shadow Hawk Dr Unit 1956471-1496
- 4901 Shadow Hawk Dr Unit 1958396-1496
