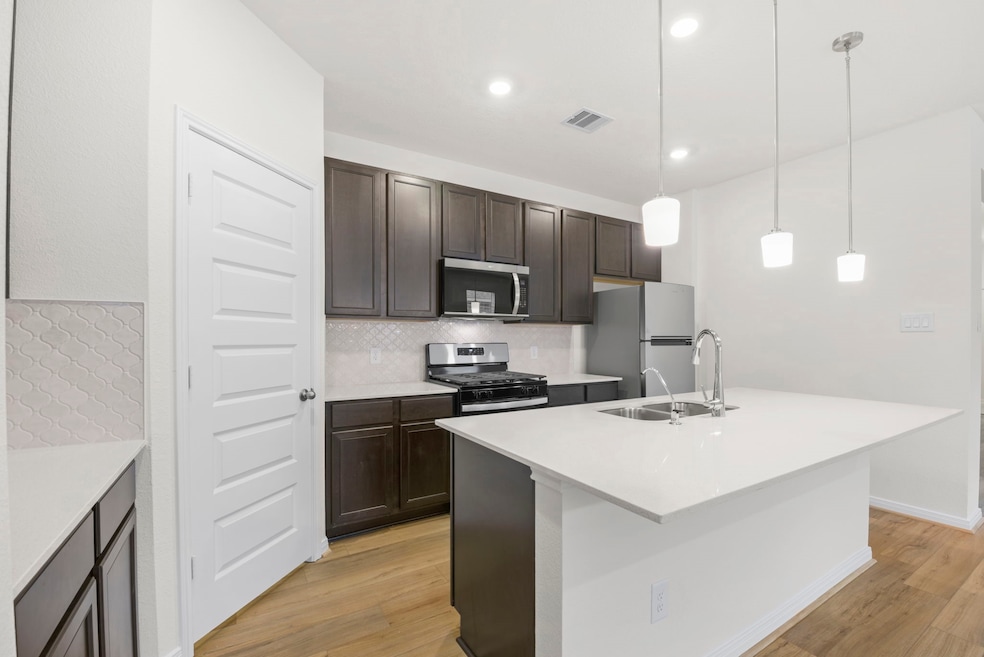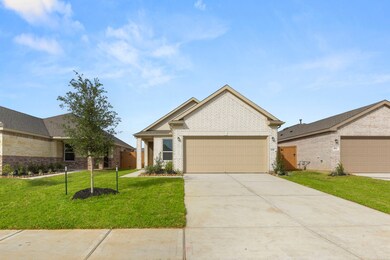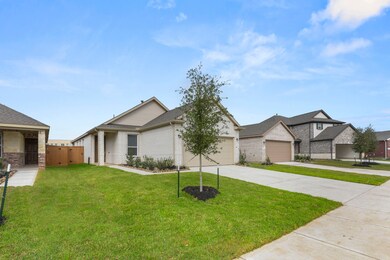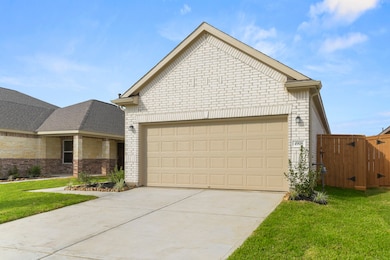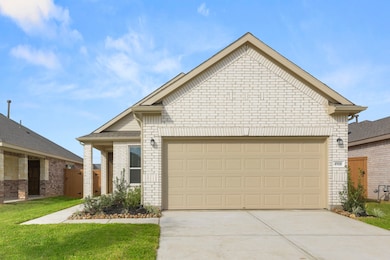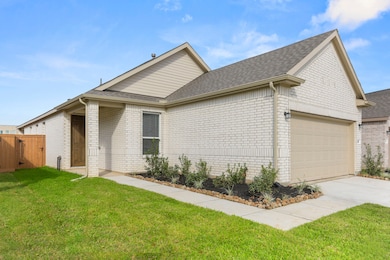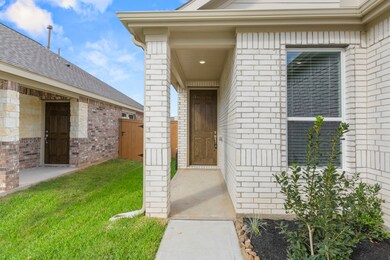Highlights
- Fitness Center
- Clubhouse
- Community Pool
- New Construction
- Deck
- Pickleball Courts
About This Home
Welcome to your new 4BR/2Bath haven in the much sought after Sunterra master planned community complete with crystal clear lagoon, recreation and fitness center, club house, walking trails and community Park. The chef-inspired custom kitchen featuring Silestone countertops, premium cabinetry, pendant lighting, an extended breakfast bar, and stainless steel appliances distinguishes this open living concept home. The spacious primary suite features an ensuite bathroom complete with a dual-sink vanity. Additional upgrades include beautiful engineered wood flooring throughout common areas, front roof gutters, 2" faux wood blinds throughout the home, and a covered outdoor patio. Refrigerator, washer, dryer and yard sprinkler system all included. Easy access to 1-10, Grand Parkway, Katy Mills Mall and much more. Housing voucher tenants welcome.
Home Details
Home Type
- Single Family
Year Built
- Built in 2025 | New Construction
Lot Details
- 5,123 Sq Ft Lot
- Back Yard Fenced
- Sprinkler System
Parking
- 2 Car Attached Garage
- Garage Door Opener
- Driveway
Home Design
- Radiant Barrier
Interior Spaces
- 1,604 Sq Ft Home
- 1-Story Property
- Pendant Lighting
- Window Treatments
- Window Screens
- Family Room Off Kitchen
- Living Room
- Open Floorplan
- Home Office
- Utility Room
- Fire and Smoke Detector
Kitchen
- Gas Oven
- Gas Range
- Microwave
- Dishwasher
- Kitchen Island
- Disposal
Flooring
- Carpet
- Vinyl Plank
- Vinyl
Bedrooms and Bathrooms
- 4 Bedrooms
- 2 Full Bathrooms
- Double Vanity
- Bathtub with Shower
Laundry
- Dryer
- Washer
Eco-Friendly Details
- ENERGY STAR Qualified Appliances
- Energy-Efficient Windows with Low Emissivity
- Energy-Efficient HVAC
- Energy-Efficient Thermostat
- Ventilation
Outdoor Features
- Deck
- Patio
Schools
- Royal Elementary School
- Royal Junior High School
- Royal High School
Utilities
- Central Heating and Cooling System
- Heating System Uses Gas
- Programmable Thermostat
- Tankless Water Heater
- Cable TV Available
Listing and Financial Details
- Property Available on 11/21/25
- Long Term Lease
Community Details
Overview
- Sunterra Subdivision
Amenities
- Picnic Area
- Clubhouse
- Meeting Room
- Party Room
Recreation
- Pickleball Courts
- Sport Court
- Community Playground
- Fitness Center
- Community Pool
- Park
- Trails
Pet Policy
- Call for details about the types of pets allowed
- Pet Deposit Required
Map
Source: Houston Association of REALTORS®
MLS Number: 3429005
- 4860 Vida Vista Dr
- 4809 Sun Vida Ln
- 4817 Sun Falls Dr
- 4845 Sun Falls Dr
- 4825 Sun Vida Ln
- 4801 Sun Vida Ln
- 4868 Sun Falls Dr
- 4884 Sun Falls Dr
- 4961 Sun Falls Dr
- 4864 Sun Falls Dr
- 5028 Marcasca Dr
- 4945 Sun Falls Dr
- 5036 Marcasca Dr
- 4884 Vida Vista Dr
- 4609 Green Arobol Ln
- 5017 Marcasca Dr
- 4921 Sun Falls Dr
- 4620 Peony Green Dr
- 4897 Vida Vista Dr
- 4901 Vida Vista Dr
- 4852 Sun Falls Dr
- 4872 Sun Falls Dr
- 4625 Peony Green Dr
- 5005 Almond Terrace Dr
- 3089 Majestic Sunrise Dr
- 3008 Merganser Ridge Dr
- 3029 Avenida Sonoma Dr
- 3085 Majestic Sunrise Dr
- 4909 Hera Hollow Dr
- 3057 Pensacola Dr
- 3065 Dawn Sound Dr
- 3036 Majestic Sunrise Dr
- 3017 Pensacola Dr
- 4901 Pismo Ray Dr
- 3053 Avenida Sonoma Dr
- 3060 Emerald Ocean Dr
- 3012 Andiamo Ln
- 997 Newport Creek Dr
- 3071 Wild Dunes Dr
- 3124 Wild Dunes Dr
