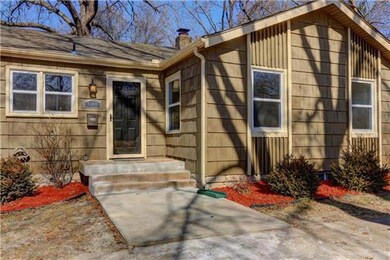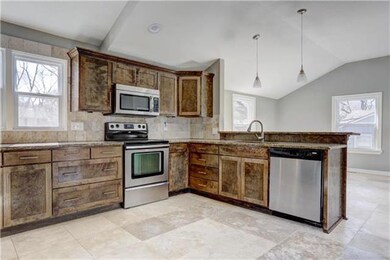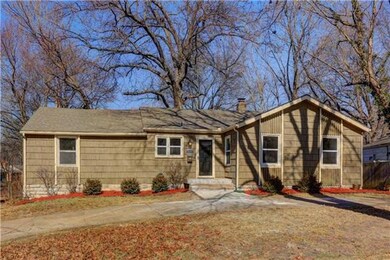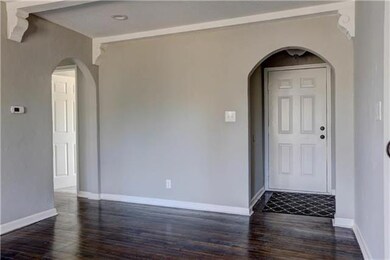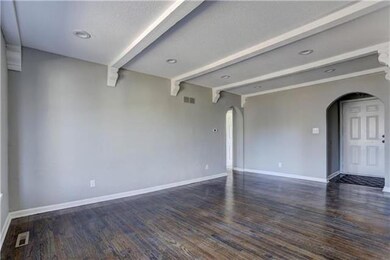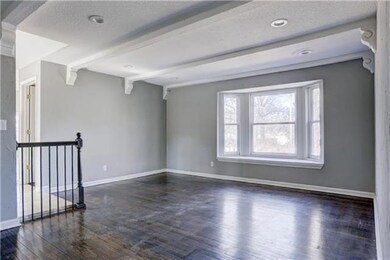
4908 W 77th St Prairie Village, KS 66208
Highlights
- Home Theater
- Custom Closet System
- Recreation Room
- Briarwood Elementary School Rated A
- Deck
- 2-minute walk to Bennett Park
About This Home
As of February 2020Buyer changed their mind, no fault of the seller! NEW windows throughout, NEW carpet throughout, refinished original hardwoods, NEW HVAC in 2015, Newer Roof, NEW interior paint, 3 spacious bedrooms on main level including master bedroom, open vaulted hearth room & formal dining, custom kitchen w/ stunning cabinets, granite countertops & snack bar with pendant lighting, finished daylight basement w/ 2 huge rec rooms, 2nd full bathroom & spacious 4th bedroom, low-traffic street, circle driveway, deck in backyard Bay window in living room with window seat, 1/2 bath off the dining/hearth room, 3 closets in the master bedroom, shiny ceramic tile flooring throughout kitchen & main level, updated lighting throughout
Last Agent to Sell the Property
ReeceNichols -Johnson County W License #SP00222678 Listed on: 02/10/2017

Home Details
Home Type
- Single Family
Est. Annual Taxes
- $2,714
Year Built
- Built in 1951
Lot Details
- 9,016 Sq Ft Lot
- Partially Fenced Property
- Level Lot
- Many Trees
Parking
- Inside Entrance
Home Design
- Ranch Style House
- Traditional Architecture
- Frame Construction
- Composition Roof
- Shingle Siding
Interior Spaces
- 2,738 Sq Ft Home
- Wet Bar: All Carpet, Ceramic Tiles, Shower Only, Built-in Features, Ceiling Fan(s), Shower Over Tub, Hardwood
- Built-In Features: All Carpet, Ceramic Tiles, Shower Only, Built-in Features, Ceiling Fan(s), Shower Over Tub, Hardwood
- Vaulted Ceiling
- Ceiling Fan: All Carpet, Ceramic Tiles, Shower Only, Built-in Features, Ceiling Fan(s), Shower Over Tub, Hardwood
- Skylights
- Fireplace
- Shades
- Plantation Shutters
- Drapes & Rods
- Entryway
- Separate Formal Living Room
- Formal Dining Room
- Home Theater
- Recreation Room
- Fire and Smoke Detector
- Laundry Room
Kitchen
- <<builtInRangeToken>>
- Dishwasher
- Stainless Steel Appliances
- Granite Countertops
- Laminate Countertops
- Wood Stained Kitchen Cabinets
- Disposal
Flooring
- Wood
- Wall to Wall Carpet
- Linoleum
- Laminate
- Stone
- Ceramic Tile
- Luxury Vinyl Plank Tile
- Luxury Vinyl Tile
Bedrooms and Bathrooms
- 4 Bedrooms
- Custom Closet System
- Cedar Closet: All Carpet, Ceramic Tiles, Shower Only, Built-in Features, Ceiling Fan(s), Shower Over Tub, Hardwood
- Walk-In Closet: All Carpet, Ceramic Tiles, Shower Only, Built-in Features, Ceiling Fan(s), Shower Over Tub, Hardwood
- Double Vanity
- <<tubWithShowerToken>>
Finished Basement
- Sump Pump
- Sub-Basement: Rec Rm- 2nd
- Bedroom in Basement
- Laundry in Basement
- Natural lighting in basement
Outdoor Features
- Deck
- Enclosed patio or porch
Schools
- Briarwood Elementary School
- Sm East High School
Additional Features
- City Lot
- Central Heating and Cooling System
Community Details
- Prairie Ridge Subdivision
Listing and Financial Details
- Assessor Parcel Number OP49000007 0020
Ownership History
Purchase Details
Purchase Details
Purchase Details
Home Financials for this Owner
Home Financials are based on the most recent Mortgage that was taken out on this home.Purchase Details
Home Financials for this Owner
Home Financials are based on the most recent Mortgage that was taken out on this home.Purchase Details
Home Financials for this Owner
Home Financials are based on the most recent Mortgage that was taken out on this home.Purchase Details
Purchase Details
Purchase Details
Home Financials for this Owner
Home Financials are based on the most recent Mortgage that was taken out on this home.Similar Homes in Prairie Village, KS
Home Values in the Area
Average Home Value in this Area
Purchase History
| Date | Type | Sale Price | Title Company |
|---|---|---|---|
| Deed | -- | None Listed On Document | |
| Deed | -- | None Listed On Document | |
| Quit Claim Deed | -- | None Listed On Document | |
| Warranty Deed | -- | Security 1St Title Llc | |
| Warranty Deed | -- | Platinum Title | |
| Warranty Deed | -- | Assured Quality Title Co | |
| Special Warranty Deed | -- | First American Title Ins Co | |
| Sheriffs Deed | -- | None Available | |
| Warranty Deed | -- | Nations Title Agency |
Mortgage History
| Date | Status | Loan Amount | Loan Type |
|---|---|---|---|
| Previous Owner | $225,600 | New Conventional | |
| Previous Owner | $216,000 | New Conventional | |
| Previous Owner | $154,000 | New Conventional | |
| Previous Owner | $151,500 | New Conventional | |
| Previous Owner | $10,000 | Credit Line Revolving | |
| Previous Owner | $128,000 | New Conventional | |
| Previous Owner | $24,000 | Stand Alone Second | |
| Previous Owner | $136,000 | Purchase Money Mortgage | |
| Closed | $0 | Seller Take Back |
Property History
| Date | Event | Price | Change | Sq Ft Price |
|---|---|---|---|---|
| 07/03/2025 07/03/25 | Pending | -- | -- | -- |
| 06/27/2025 06/27/25 | Price Changed | $419,900 | -1.2% | $153 / Sq Ft |
| 05/29/2025 05/29/25 | For Sale | $425,000 | +44.1% | $155 / Sq Ft |
| 02/10/2020 02/10/20 | Sold | -- | -- | -- |
| 12/19/2019 12/19/19 | Pending | -- | -- | -- |
| 12/14/2019 12/14/19 | Price Changed | $294,900 | -1.7% | $108 / Sq Ft |
| 11/14/2019 11/14/19 | Price Changed | $299,900 | -1.7% | $110 / Sq Ft |
| 10/29/2019 10/29/19 | Price Changed | $305,000 | -3.2% | $111 / Sq Ft |
| 10/25/2019 10/25/19 | For Sale | $315,000 | +12.5% | $115 / Sq Ft |
| 04/25/2017 04/25/17 | Sold | -- | -- | -- |
| 03/26/2017 03/26/17 | Pending | -- | -- | -- |
| 02/10/2017 02/10/17 | For Sale | $279,950 | -- | $102 / Sq Ft |
Tax History Compared to Growth
Tax History
| Year | Tax Paid | Tax Assessment Tax Assessment Total Assessment is a certain percentage of the fair market value that is determined by local assessors to be the total taxable value of land and additions on the property. | Land | Improvement |
|---|---|---|---|---|
| 2024 | $5,060 | $42,998 | $15,351 | $27,647 |
| 2023 | $4,867 | $40,756 | $13,953 | $26,803 |
| 2022 | $4,304 | $35,811 | $12,138 | $23,673 |
| 2021 | $4,304 | $33,545 | $12,138 | $21,407 |
| 2020 | $4,442 | $34,868 | $11,040 | $23,828 |
| 2019 | $4,211 | $32,717 | $9,195 | $23,522 |
| 2018 | $4,003 | $31,050 | $8,359 | $22,691 |
| 2017 | $3,369 | $25,518 | $6,962 | $18,556 |
| 2016 | $3,045 | $22,552 | $5,564 | $16,988 |
| 2015 | $2,996 | $22,460 | $5,564 | $16,896 |
| 2013 | -- | $21,425 | $5,067 | $16,358 |
Agents Affiliated with this Home
-
Tyler Breed

Seller's Agent in 2025
Tyler Breed
1st Class Real Estate KC
(816) 882-4974
10 Total Sales
-
Lauren Anderson

Seller's Agent in 2020
Lauren Anderson
ReeceNichols -The Village
(913) 226-9675
73 in this area
337 Total Sales
-
Shannon O'Hara

Buyer's Agent in 2020
Shannon O'Hara
ReeceNichols -The Village
(913) 262-7755
5 in this area
27 Total Sales
-
Brett Budke

Seller's Agent in 2017
Brett Budke
ReeceNichols -Johnson County W
(913) 980-2965
3 in this area
192 Total Sales
-
Becky Budke

Seller Co-Listing Agent in 2017
Becky Budke
ReeceNichols -Johnson County W
(913) 980-2760
3 in this area
173 Total Sales
Map
Source: Heartland MLS
MLS Number: 2029261
APN: OP49000007-0020
- 4918 W 78th St
- 7609 Juniper St
- 7820 Juniper St
- 4820 W 76th St
- 4717 W 76th St
- 7504 Briar Dr
- 5212 W 76th St
- 5137 W 75th St
- 5125 W 75th St
- 4709 W 75th St
- 5008 W 79th St
- 7407 Roe Ave
- 7481 Village Dr
- 5211 W 79th Terrace
- 5400 W 79th St
- 7921 Roe Ave
- 4306 W 78th Terrace
- 7604 Tomahawk Rd
- 44 Coventry Ct
- 7934 Maple St

