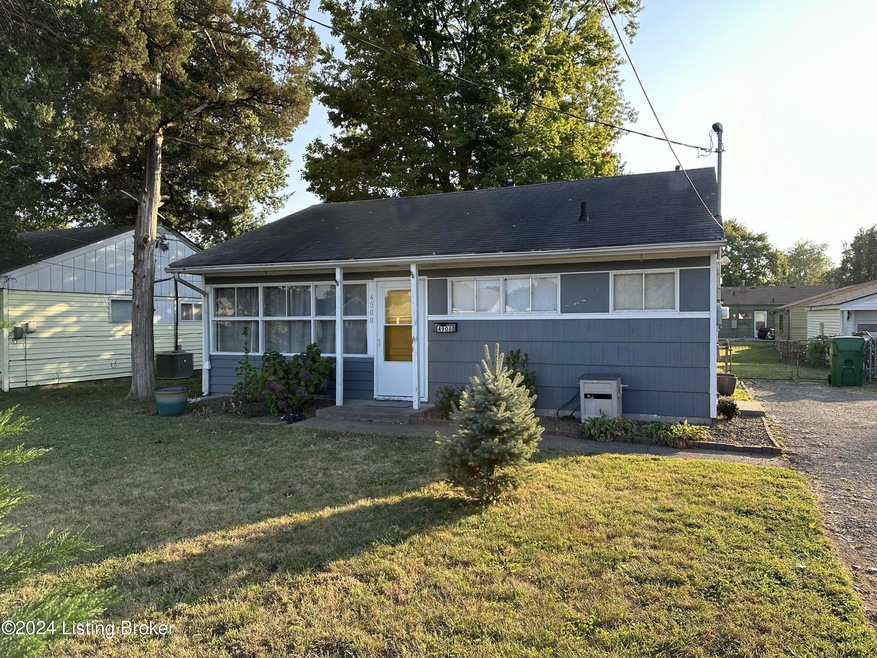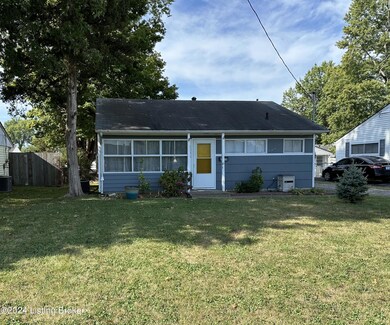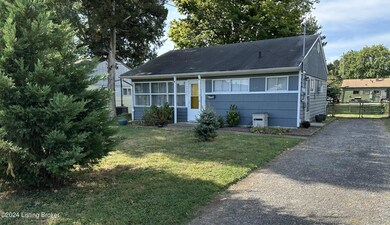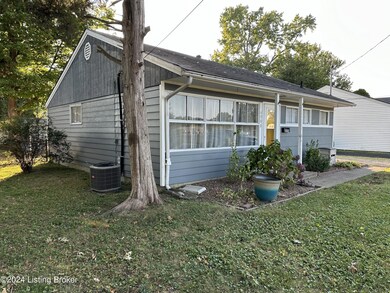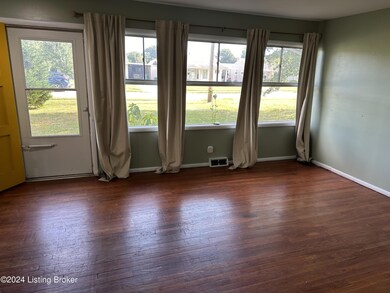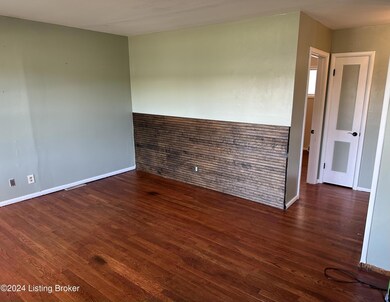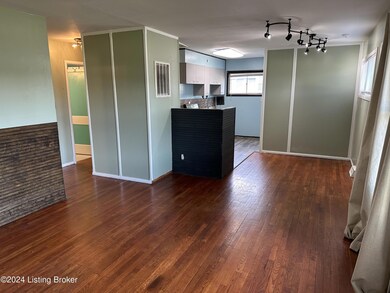
4908 Warbler Way Louisville, KY 40213
Estimated Value: $144,000 - $159,000
About This Home
As of November 2024Come See this Cozy 2 Bedroom, 1 Bath Home in Lynnview Subdivision. Investment Opportunity OR Move-In-Ready that needs a little TLC and updating. Shed in backyard stays. Washer and Dryer stay with property. Property has easy access to Gilmore Lane. Property is being sold ''AS IS'' condition.
Last Agent to Sell the Property
Keller Williams Louisville East License #260121 Listed on: 10/03/2024

Home Details
Home Type
- Single Family
Est. Annual Taxes
- $1,080
Year Built
- Built in 1956
Lot Details
- Chain Link Fence
Parking
- Driveway
Home Design
- Shingle Roof
Interior Spaces
- 806 Sq Ft Home
- 1-Story Property
Bedrooms and Bathrooms
- 2 Bedrooms
- 1 Full Bathroom
Utilities
- Forced Air Heating and Cooling System
- Heat Pump System
Community Details
- No Home Owners Association
- Lynnview Subdivision
Listing and Financial Details
- Assessor Parcel Number 084601200000
- Seller Concessions Not Offered
Ownership History
Purchase Details
Home Financials for this Owner
Home Financials are based on the most recent Mortgage that was taken out on this home.Purchase Details
Similar Homes in Louisville, KY
Home Values in the Area
Average Home Value in this Area
Purchase History
| Date | Buyer | Sale Price | Title Company |
|---|---|---|---|
| James Frank R | $60,000 | None Available | |
| Lobb Laura | -- | None Available |
Mortgage History
| Date | Status | Borrower | Loan Amount |
|---|---|---|---|
| Open | Boone Anthony E | $142,405 | |
| Closed | Boone Anthony E | $10,493 | |
| Closed | James Frank R | $45,000 |
Property History
| Date | Event | Price | Change | Sq Ft Price |
|---|---|---|---|---|
| 11/08/2024 11/08/24 | Sold | $149,900 | 0.0% | $186 / Sq Ft |
| 10/03/2024 10/03/24 | For Sale | $149,900 | -- | $186 / Sq Ft |
Tax History Compared to Growth
Tax History
| Year | Tax Paid | Tax Assessment Tax Assessment Total Assessment is a certain percentage of the fair market value that is determined by local assessors to be the total taxable value of land and additions on the property. | Land | Improvement |
|---|---|---|---|---|
| 2024 | $1,080 | $95,150 | $18,330 | $76,820 |
| 2023 | $1,111 | $95,150 | $18,330 | $76,820 |
| 2022 | $1,115 | $63,450 | $15,200 | $48,250 |
| 2021 | $803 | $63,450 | $15,200 | $48,250 |
| 2020 | $747 | $63,450 | $15,200 | $48,250 |
| 2019 | $688 | $63,450 | $15,200 | $48,250 |
| 2018 | $679 | $63,450 | $15,200 | $48,250 |
| 2017 | $666 | $63,450 | $15,200 | $48,250 |
| 2013 | $595 | $59,530 | $16,320 | $43,210 |
Agents Affiliated with this Home
-
Michael Towler

Seller's Agent in 2024
Michael Towler
Keller Williams Louisville East
(502) 554-2320
43 Total Sales
-
Brooke Feather

Buyer's Agent in 2024
Brooke Feather
Lenihan Sotheby's International Realty
(502) 744-1173
111 Total Sales
Map
Source: Metro Search (Greater Louisville Association of REALTORS®)
MLS Number: 1671856
APN: 084601200000
- 4919 Woodcock Cir
- 1215 Vim Dr
- 1230 Vim Dr
- 1339 Vim Dr
- 1343 H Cleo Ave
- 1168 Norton Ave
- 1314 Kremer Ave
- 1112 Loretta St
- 1516 Lincoln Ave
- 3501 Prestwood Dr
- 3405 Prestwood Dr
- 1553 Taylor Ave
- 1433 Indiana Ave
- 1248 Springdale Dr
- 6111 Gloria Ln
- 1641 Taylor Ave
- 4157 Sherman Ave
- 1406 Cardinal Dr
- 1408 Cardinal Dr
- 5608 Jeanine Dr
- 4906 Warbler Way
- 4910 Warbler Way
- 4904 Warbler Way
- 4912 Warbler Way
- 4911 Raven Rd
- 4913 Raven Rd
- 4909 Raven Rd
- 4915 Raven Rd
- 4902 Warbler Way
- 4911 Warbler Way
- 4907 Raven Rd
- 4917 Raven Rd
- 4913 Warbler Way
- 4915 Warbler Way
- 4916 Warbler Way
- 4900 Warbler Way
- 4905 Raven Rd
- 4919 Raven Rd
- 4917 Warbler Way
- 4918 Warbler Way
