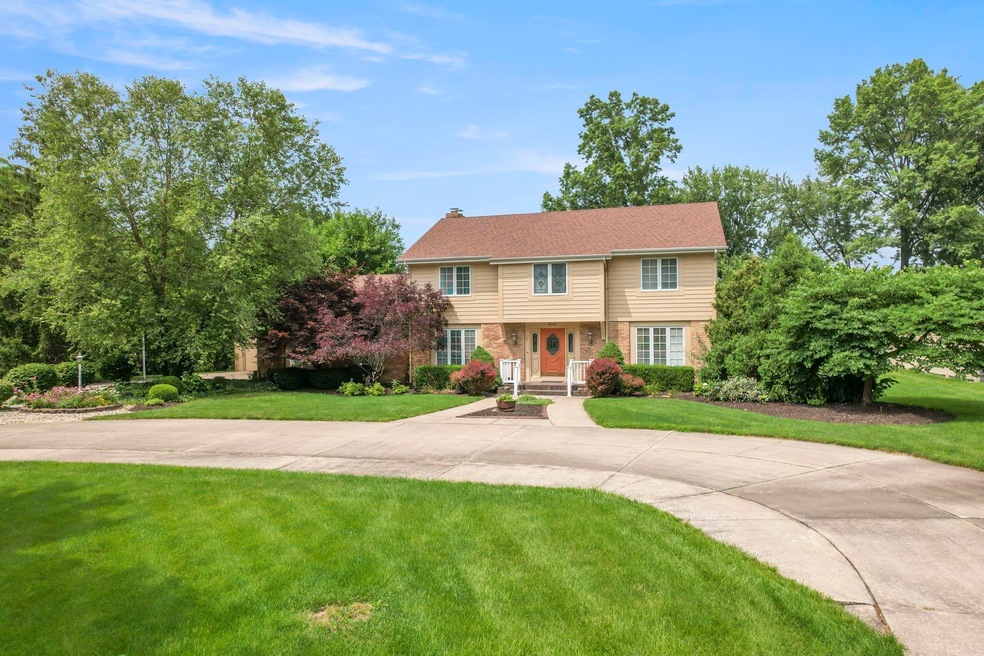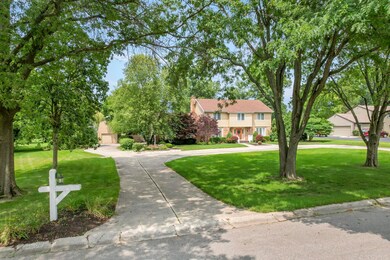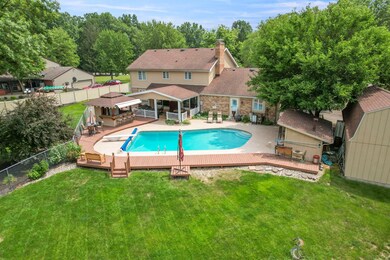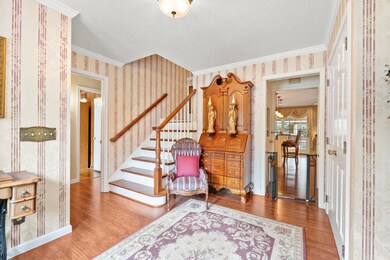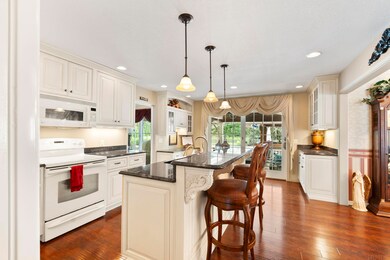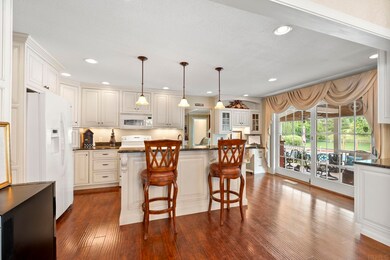
4909 Chaucer Rd Fort Wayne, IN 46835
Estimated Value: $460,000 - $516,347
Highlights
- In Ground Pool
- Covered patio or porch
- 2 Car Attached Garage
- 1 Fireplace
- Formal Dining Room
- Built-in Bookshelves
About This Home
As of October 2023Open House Saturday 9/9 Noon to 2:00* Absolutely stunning! This stately two-story on a basement sits comfortably on a 1.03 lot in the desirable Somerset Acres neighborhood. The horseshoe drive, mature trees, custom kitchen, basement bar, pool, with pool cabana and tiki bar, it will ALL steal your heart. Through the grand foyer you’re greeted by a renovated kitchen with granite countertop, and locally sourced custom cabinetry. Adjoined is a beautiful dining room, and living room. On the other side of the home, you’ll find a second living space, an office/den or bedroom, laundry room and two half baths. The upper level offers four very generously sized bedrooms, all with spacious closets and a full bathroom with dual vanities. The primary retreat is remarkable (19x14) and is completed with dual walk-in closets and a stand-up shower. A large walk-in attic is accessible from the bedroom for overflow storage! The basement was fully renovated in 2013 with new flooring, paint, lighting, wet bar and half bathroom. The backlit bar boasts maple-stained custom cabinetry, Brazilian cherry countertop, Copper bar rail, two beverage coolers, dishwasher and icemaker. The backyard is an OASIS! The large covered porch and tiki bar were added in 2010. Keep beverages cold in the tiki bar fridge and keep pool equipment/supplies safe in the cabana! The backyard is fully fenced and ready to host your Labor Day party! This home is an entertainer’s paradise, a place to make lasting memories. Please reference the attached list of home updates, including dual AC units, dual heat pump/furnaces, 50 gallon water heater and full roof replacement, (complete tear off) in 2015. Pictures are limited due to upcoming estate sale.
Last Agent to Sell the Property
CENTURY 21 Bradley Realty, Inc Brokerage Phone: 260-385-2468 Listed on: 07/28/2023

Home Details
Home Type
- Single Family
Est. Annual Taxes
- $3,863
Year Built
- Built in 1975
Lot Details
- 1.03 Acre Lot
- Lot Dimensions are 150x300
- Partially Fenced Property
- Chain Link Fence
- Landscaped
- Level Lot
HOA Fees
- $8 Monthly HOA Fees
Parking
- 2 Car Attached Garage
- Garage Door Opener
Home Design
- Brick Exterior Construction
- Poured Concrete
- Wood Siding
Interior Spaces
- 2-Story Property
- Wet Bar
- Central Vacuum
- Built-in Bookshelves
- Built-In Features
- Bar
- Chair Railings
- Woodwork
- Crown Molding
- Ceiling Fan
- 1 Fireplace
- Entrance Foyer
- Formal Dining Room
- Storage In Attic
Kitchen
- Breakfast Bar
- Kitchen Island
- Laminate Countertops
- Built-In or Custom Kitchen Cabinets
- Disposal
Bedrooms and Bathrooms
- 5 Bedrooms
- En-Suite Primary Bedroom
- Walk-In Closet
- Double Vanity
Laundry
- Laundry on main level
- Laundry Chute
Partially Finished Basement
- Basement Fills Entire Space Under The House
- Sump Pump
- 1 Bathroom in Basement
Pool
- In Ground Pool
- Spa
Outdoor Features
- Covered patio or porch
Schools
- Harris Elementary School
- Lane Middle School
- Snider High School
Utilities
- Multiple cooling system units
- Forced Air Heating and Cooling System
- Multiple Heating Units
- Heat Pump System
- Heating System Uses Gas
Listing and Financial Details
- Assessor Parcel Number 02-08-21-151-003.000-072
Community Details
Overview
- Somerset Acres Subdivision
Recreation
- Community Pool
Ownership History
Purchase Details
Home Financials for this Owner
Home Financials are based on the most recent Mortgage that was taken out on this home.Similar Homes in Fort Wayne, IN
Home Values in the Area
Average Home Value in this Area
Purchase History
| Date | Buyer | Sale Price | Title Company |
|---|---|---|---|
| Herring David Lee | $512,000 | Fidelity National Title |
Mortgage History
| Date | Status | Borrower | Loan Amount |
|---|---|---|---|
| Open | Herring David Lee | $408,000 | |
| Closed | Herring David Lee | $409,600 |
Property History
| Date | Event | Price | Change | Sq Ft Price |
|---|---|---|---|---|
| 10/05/2023 10/05/23 | Sold | $512,000 | -2.5% | $115 / Sq Ft |
| 09/11/2023 09/11/23 | Pending | -- | -- | -- |
| 09/09/2023 09/09/23 | Price Changed | $525,000 | -1.9% | $118 / Sq Ft |
| 09/06/2023 09/06/23 | For Sale | $535,000 | +4.5% | $120 / Sq Ft |
| 08/25/2023 08/25/23 | Off Market | $512,000 | -- | -- |
| 08/07/2023 08/07/23 | Price Changed | $535,000 | -1.8% | $120 / Sq Ft |
| 07/28/2023 07/28/23 | For Sale | $545,000 | -- | $123 / Sq Ft |
Tax History Compared to Growth
Tax History
| Year | Tax Paid | Tax Assessment Tax Assessment Total Assessment is a certain percentage of the fair market value that is determined by local assessors to be the total taxable value of land and additions on the property. | Land | Improvement |
|---|---|---|---|---|
| 2024 | $4,481 | $446,200 | $48,600 | $397,600 |
| 2022 | $3,863 | $330,000 | $48,600 | $281,400 |
| 2021 | $3,625 | $310,500 | $48,600 | $261,900 |
| 2020 | $3,246 | $282,900 | $48,600 | $234,300 |
| 2019 | $3,029 | $272,600 | $48,600 | $224,000 |
| 2018 | $2,861 | $247,800 | $48,600 | $199,200 |
| 2017 | $2,853 | $245,300 | $48,600 | $196,700 |
| 2016 | $2,785 | $243,200 | $48,600 | $194,600 |
| 2014 | $2,629 | $241,500 | $48,600 | $192,900 |
| 2013 | $2,630 | $241,700 | $48,600 | $193,100 |
Agents Affiliated with this Home
-
Dana Myers

Seller's Agent in 2023
Dana Myers
CENTURY 21 Bradley Realty, Inc
(260) 385-2468
238 Total Sales
-
Mona Steury

Buyer's Agent in 2023
Mona Steury
Cedar Creek Realty P.C.
(260) 438-0468
61 Total Sales
Map
Source: Indiana Regional MLS
MLS Number: 202326590
APN: 02-08-21-151-003.000-072
- 5510 Pine Oak Ct
- 4978 Woodway Dr
- 5214 Eicher Dr
- 4893 Woodway Dr
- 4321 Foxknoll Cove
- 5937 Sawmill Woods Ct
- 4221 Thorngate Dr
- 6205 Nina Dr
- 6215 Nina Dr
- 5729 Saint Joe Center Rd
- 4225 Crofton Ct
- 5219 Forest Grove Dr
- 5410 Butterfield Dr
- 4654 Schmucker Dr
- 5216 Bluffside Ave
- 5317 Stellhorn Rd
- 5230 Meadowbrook Dr
- 4550 Evard Rd
- 6020 Becker Dr
- 4229 Reed Rd
- 4909 Chaucer Rd
- 4921 Chaucer Rd
- 4815 Chaucer Rd
- 5009 Chaucer Rd
- 4910 Chaucer Rd
- 4820 Chaucer Rd
- 4926 Chaucer Rd
- 5021 Chaucer Rd
- 5010 Chaucer Rd
- 5457 Reed Rd
- 4726 Wyndemere Ln
- 5024 Chaucer Rd
- 4707 Wyndemere Ln
- 4909 Midlothian Dr
- 4925 Midlothian Dr
- 5535 Reed Rd
- 5009 Midlothian Dr
- 4819 Midlothian Dr
- 5334 Corydon Ct
- 4714 Wyndemere Ln
