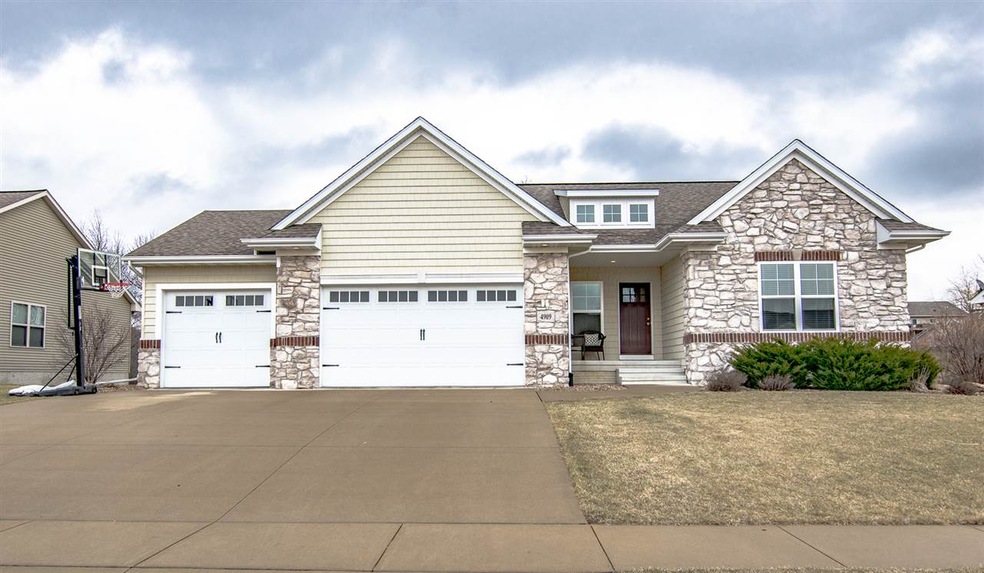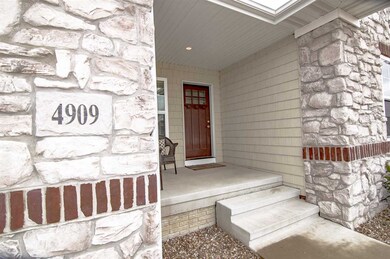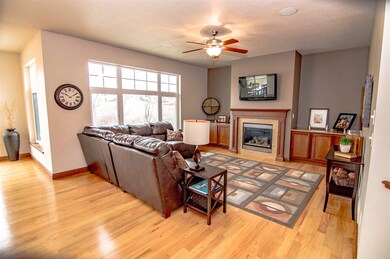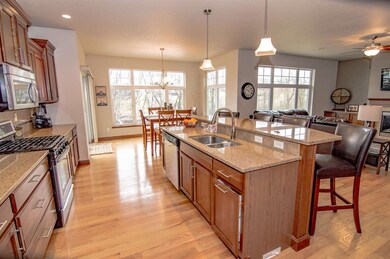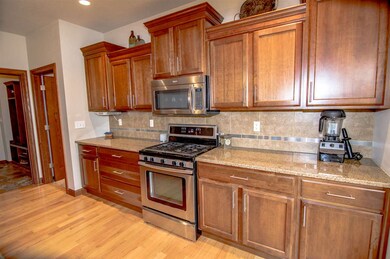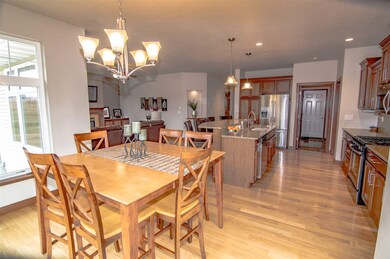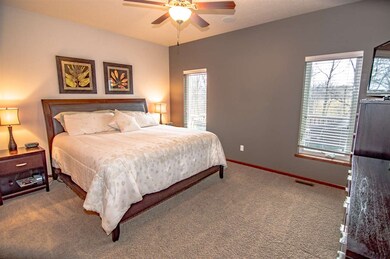
4909 Hay Field Ct SW Cedar Rapids, IA 52404
Highlights
- Above Ground Pool
- Deck
- Main Floor Primary Bedroom
- Prairie Ridge Elementary School Rated A-
- Wooded Lot
- Tray Ceiling
About This Home
As of October 2024This beautiful home is located in the well-known College Community School District and is truly ideal for entertaining! With an open floor plan, and nearly 3000 square feet finished, it is the perfect home for your family. You are sure to love the natural light that pours into this space. In the kitchen you will find granite counter tops, a large kitchen island, stainless steel appliances with gas stove, and hardwood floors. The master bedroom is on one side of the house separate from the other bedrooms.
Last Buyer's Agent
Nonmember NONMEMBER
NONMEMBER
Home Details
Home Type
- Single Family
Est. Annual Taxes
- $9,042
Year Built
- Built in 2009
Lot Details
- 0.38 Acre Lot
- Lot Dimensions are 90 x 185
- Wooded Lot
HOA Fees
- $30 Monthly HOA Fees
Parking
- 3 Parking Spaces
Home Design
- Poured Concrete
Interior Spaces
- Tray Ceiling
- Ceiling height of 9 feet or more
- Factory Built Fireplace
- Gas Fireplace
- Family Room Downstairs
- Living Room with Fireplace
- Dining Room
- Open Floorplan
Kitchen
- Oven or Range
- Microwave
- Dishwasher
- Kitchen Island
Bedrooms and Bathrooms
- 4 Bedrooms | 3 Main Level Bedrooms
- Primary Bedroom on Main
Laundry
- Laundry Room
- Laundry on main level
Finished Basement
- Walk-Out Basement
- Basement Fills Entire Space Under The House
- Sump Pump
Outdoor Features
- Above Ground Pool
- Deck
- Patio
Schools
- College Comm Elementary And Middle School
- College Comm High School
Utilities
- Forced Air Heating and Cooling System
- Heating System Uses Gas
- Internet Available
- Cable TV Available
Listing and Financial Details
- Assessor Parcel Number 191222602100000
Community Details
Overview
- Built by First Construction
- College Farms Subdivision
Recreation
- Community Pool
Ownership History
Purchase Details
Home Financials for this Owner
Home Financials are based on the most recent Mortgage that was taken out on this home.Purchase Details
Home Financials for this Owner
Home Financials are based on the most recent Mortgage that was taken out on this home.Purchase Details
Home Financials for this Owner
Home Financials are based on the most recent Mortgage that was taken out on this home.Purchase Details
Similar Homes in Cedar Rapids, IA
Home Values in the Area
Average Home Value in this Area
Purchase History
| Date | Type | Sale Price | Title Company |
|---|---|---|---|
| Warranty Deed | $485,000 | None Listed On Document | |
| Deed | -- | -- | |
| Warranty Deed | $357,500 | None Available | |
| Warranty Deed | -- | None Available |
Mortgage History
| Date | Status | Loan Amount | Loan Type |
|---|---|---|---|
| Open | $66,700 | Credit Line Revolving | |
| Open | $388,000 | New Conventional | |
| Closed | $117,000 | Construction | |
| Previous Owner | $30,000 | Credit Line Revolving | |
| Previous Owner | $324,000 | New Conventional | |
| Previous Owner | $320,850 | No Value Available | |
| Previous Owner | -- | No Value Available | |
| Previous Owner | $320,850 | Adjustable Rate Mortgage/ARM | |
| Previous Owner | $35,650 | Credit Line Revolving | |
| Previous Owner | $255,000 | New Conventional | |
| Previous Owner | $286,400 | New Conventional |
Property History
| Date | Event | Price | Change | Sq Ft Price |
|---|---|---|---|---|
| 10/25/2024 10/25/24 | Sold | $485,000 | -1.0% | $142 / Sq Ft |
| 08/23/2024 08/23/24 | Pending | -- | -- | -- |
| 08/21/2024 08/21/24 | For Sale | $489,950 | +37.4% | $143 / Sq Ft |
| 06/16/2017 06/16/17 | Sold | $356,500 | 0.0% | $119 / Sq Ft |
| 06/16/2017 06/16/17 | Sold | $356,500 | -3.6% | $119 / Sq Ft |
| 05/13/2017 05/13/17 | Pending | -- | -- | -- |
| 05/12/2017 05/12/17 | Pending | -- | -- | -- |
| 04/24/2017 04/24/17 | For Sale | $369,900 | 0.0% | $123 / Sq Ft |
| 03/01/2017 03/01/17 | For Sale | $369,900 | -- | $123 / Sq Ft |
Tax History Compared to Growth
Tax History
| Year | Tax Paid | Tax Assessment Tax Assessment Total Assessment is a certain percentage of the fair market value that is determined by local assessors to be the total taxable value of land and additions on the property. | Land | Improvement |
|---|---|---|---|---|
| 2023 | $9,042 | $459,900 | $81,900 | $378,000 |
| 2022 | $8,498 | $417,000 | $81,900 | $335,100 |
| 2021 | $8,774 | $400,000 | $74,600 | $325,400 |
| 2020 | $8,774 | $394,000 | $74,600 | $319,400 |
| 2019 | $8,484 | $394,000 | $74,600 | $319,400 |
| 2018 | $8,248 | $386,800 | $67,400 | $319,400 |
| 2017 | $7,444 | $349,800 | $67,400 | $282,400 |
| 2016 | $7,444 | $344,000 | $67,400 | $276,600 |
| 2015 | $7,502 | $348,627 | $67,410 | $281,217 |
| 2014 | $7,502 | $373,440 | $67,410 | $306,030 |
| 2013 | $7,195 | $373,440 | $67,410 | $306,030 |
Agents Affiliated with this Home
-
Daniel Seda

Seller's Agent in 2024
Daniel Seda
COLDWELL BANKER HEDGES
(319) 431-1010
265 Total Sales
-
Jesse Grade

Buyer's Agent in 2024
Jesse Grade
SKOGMAN REALTY CORRIDOR
(319) 241-0579
262 Total Sales
-
Jeremy Johannes

Seller's Agent in 2017
Jeremy Johannes
Epique
(319) 253-2555
193 Total Sales
-
Tim Scherbring

Seller Co-Listing Agent in 2017
Tim Scherbring
Epique Realty
(319) 361-5111
150 Total Sales
-
N
Buyer's Agent in 2017
Nonmember NONMEMBER
NONMEMBER
Map
Source: Iowa City Area Association of REALTORS®
MLS Number: 20172652
APN: 19122-26021-00000
- 4908 Harvest Ct SW
- 0 Sunshine St SW Unit 2305469
- 2806 Dawn Ave SW
- 2611 Shaman Ave SW
- 4708 Pueblo St SW
- 1506 Wheatland Ct SW
- 6212 Hoover Trail Rd SW
- 5722 Wheatland Dr SW
- 6408 Hoover Trail Rd SW
- 5937 Muirfield Dr SW Unit 2
- 6315 Muirfield Dr SW
- 5901 Muirfield Dr SW Unit 4
- 6320 Prairie Rose Cir SW
- 6243 Muirfield Dr SW Unit 6243
- 6221 Muirfield Dr SW
- 6614 Scarlet Rose Cir SW
- 5215 Burr Oak Ct SW
- 2426 Kestrel Dr SE
- 2940 Otis Ave SE
- Lot 40 Kestrel Dr SE
