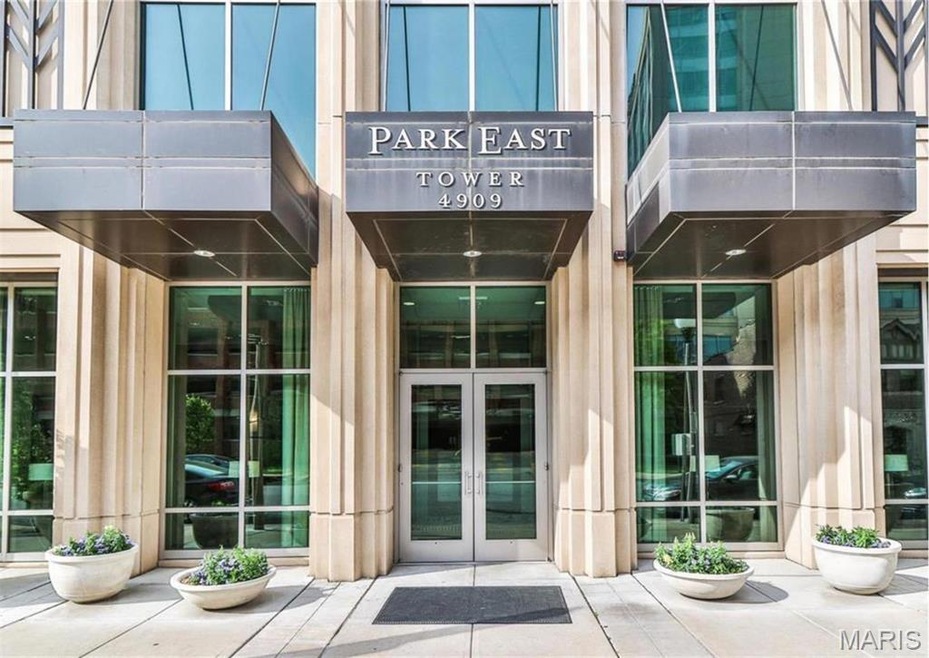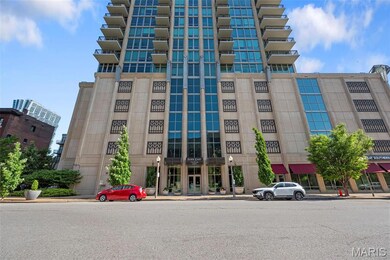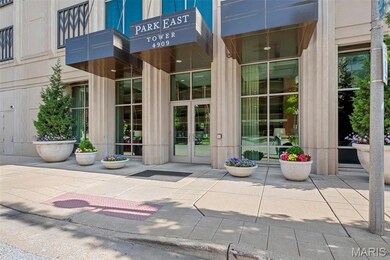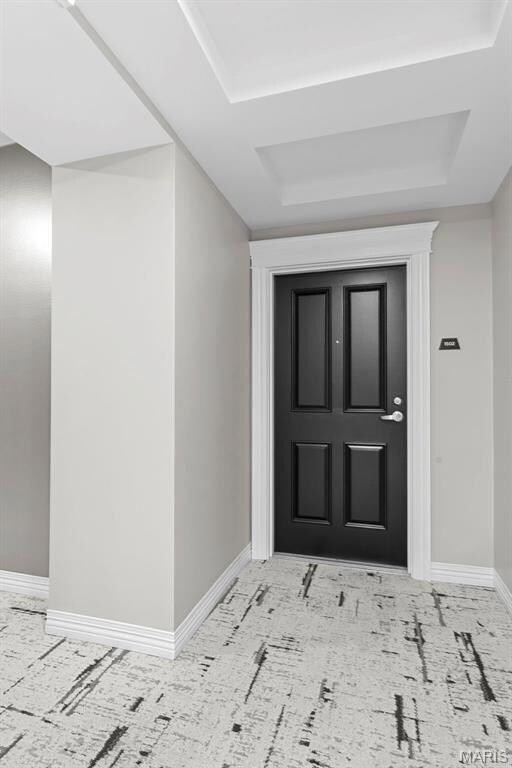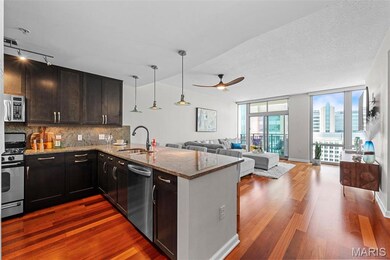
Park East Tower Condos 4909 Laclede Ave Unit 1502 Saint Louis, MO 63108
Central West End NeighborhoodHighlights
- In Ground Pool
- Wood Flooring
- 1 Car Attached Garage
- Contemporary Architecture
- Balcony
- Patio
About This Home
As of June 2025Stylish CWE condo in sought after Park East Tower just minutes from BJC, WU Medical Center, Cortex, dining and Forest Park. This bright, open floor plan features floor to ceiling windows with views of Downtown St. Louis and Clayton, plus a private balcony perfect for relaxing or entertaining. The main living space offers hardwood floors and an in unit washer and dryer for everyday ease. The sleek kitchen includes 42 inch cabinets, granite counters with backsplash, stainless steel appliances and a breakfast bar that opens to the spacious living area, ideal for hosting or unwinding, with modern updates like electronic shades and a ceiling fan. The generous primary suite has floor to ceiling windows, newer carpet, blackout shades, a ceiling fan and a walk in closet with custom closet built ins. The oversized bath offers a separate soaking tub and walk in shower. Enjoy full service amenities including a 24 hour front desk, rooftop pool, fitness center, resident lounge and garage parking. Location: City, Upper Level
Last Agent to Sell the Property
Berkshire Hathaway HomeServices Select Properties License #2006038433 Listed on: 05/14/2025

Property Details
Home Type
- Multi-Family
Est. Annual Taxes
- $5,800
Year Built
- Built in 2006
HOA Fees
- $574 Monthly HOA Fees
Parking
- 1 Car Attached Garage
- Garage Door Opener
Home Design
- Contemporary Architecture
- Property Attached
Interior Spaces
- 891 Sq Ft Home
- 1-Story Property
- Window Treatments
- Sliding Doors
- Panel Doors
- Living Room
Kitchen
- <<microwave>>
- Dishwasher
- Disposal
Flooring
- Wood
- Carpet
- Ceramic Tile
Bedrooms and Bathrooms
- 1 Bedroom
- 1 Full Bathroom
Outdoor Features
- In Ground Pool
- Patio
Schools
- Adams Elem. Elementary School
- Long Middle Community Ed. Center
- Roosevelt High School
Utilities
- Forced Air Heating and Cooling System
Listing and Financial Details
- Assessor Parcel Number 3884-23-0345-1
Community Details
Overview
- Association fees include clubhouse, doorperson, insurance, ground maintenance, maintenance parking/roads, pool, recreational facilities, security, sewer, snow removal, trash, water
- 89 Units
Amenities
- Reception Area
Ownership History
Purchase Details
Home Financials for this Owner
Home Financials are based on the most recent Mortgage that was taken out on this home.Purchase Details
Purchase Details
Home Financials for this Owner
Home Financials are based on the most recent Mortgage that was taken out on this home.Purchase Details
Home Financials for this Owner
Home Financials are based on the most recent Mortgage that was taken out on this home.Purchase Details
Home Financials for this Owner
Home Financials are based on the most recent Mortgage that was taken out on this home.Purchase Details
Home Financials for this Owner
Home Financials are based on the most recent Mortgage that was taken out on this home.Similar Homes in Saint Louis, MO
Home Values in the Area
Average Home Value in this Area
Purchase History
| Date | Type | Sale Price | Title Company |
|---|---|---|---|
| Special Warranty Deed | -- | None Listed On Document | |
| Warranty Deed | -- | None Listed On Document | |
| Warranty Deed | -- | Security Title | |
| Warranty Deed | -- | -- | |
| Warranty Deed | $336,500 | Title Partners Agency Llc | |
| Special Warranty Deed | -- | None Available |
Mortgage History
| Date | Status | Loan Amount | Loan Type |
|---|---|---|---|
| Previous Owner | $258,000 | New Conventional | |
| Previous Owner | $251,500 | New Conventional | |
| Previous Owner | $269,200 | Future Advance Clause Open End Mortgage | |
| Previous Owner | $244,500 | Adjustable Rate Mortgage/ARM | |
| Previous Owner | $241,500 | New Conventional | |
| Previous Owner | $239,200 | New Conventional | |
| Previous Owner | $236,524 | Purchase Money Mortgage |
Property History
| Date | Event | Price | Change | Sq Ft Price |
|---|---|---|---|---|
| 06/09/2025 06/09/25 | Sold | -- | -- | -- |
| 05/19/2025 05/19/25 | Pending | -- | -- | -- |
| 05/14/2025 05/14/25 | For Sale | $369,000 | +2.5% | $414 / Sq Ft |
| 04/28/2025 04/28/25 | Off Market | -- | -- | -- |
| 10/24/2022 10/24/22 | Sold | -- | -- | -- |
| 09/25/2022 09/25/22 | Pending | -- | -- | -- |
| 09/22/2022 09/22/22 | Price Changed | $360,000 | -6.3% | $404 / Sq Ft |
| 08/27/2022 08/27/22 | For Sale | $384,000 | +12.9% | $431 / Sq Ft |
| 07/13/2017 07/13/17 | Sold | -- | -- | -- |
| 05/17/2017 05/17/17 | For Sale | $340,000 | -- | $382 / Sq Ft |
Tax History Compared to Growth
Tax History
| Year | Tax Paid | Tax Assessment Tax Assessment Total Assessment is a certain percentage of the fair market value that is determined by local assessors to be the total taxable value of land and additions on the property. | Land | Improvement |
|---|---|---|---|---|
| 2025 | $5,800 | $360 | -- | $360 |
| 2024 | $5,798 | $340 | -- | $340 |
| 2023 | $5,798 | $340 | $0 | $340 |
| 2022 | $5,800 | $320 | $0 | $320 |
| 2021 | $5,800 | $0 | $0 | $0 |
| 2020 | $5,799 | $320 | $320 | $0 |
| 2019 | $5,881 | $320 | $320 | $0 |
| 2018 | $5,714 | $320 | $320 | $0 |
| 2017 | $5,545 | $320 | $320 | $0 |
| 2016 | $5,385 | $320 | $320 | $0 |
| 2015 | $5,226 | $320 | $320 | $0 |
| 2014 | $5,074 | $320 | $320 | $0 |
| 2013 | -- | $320 | $320 | $0 |
Agents Affiliated with this Home
-
Kelly Shaw

Seller's Agent in 2025
Kelly Shaw
Berkshire Hathway Home Services
(314) 210-9549
4 in this area
265 Total Sales
-
Kelly Hobbs
K
Buyer's Agent in 2025
Kelly Hobbs
Real Broker LLC
(999) 999-9999
1 in this area
46 Total Sales
-
Steven Breihan

Seller's Agent in 2022
Steven Breihan
Berkshire Hathaway HomeServices Alliance Real Estate
(314) 753-1899
7 in this area
145 Total Sales
-
Carolyn Malecek

Seller Co-Listing Agent in 2022
Carolyn Malecek
Berkshire Hathaway HomeServices Alliance Real Estate
(314) 956-9405
14 in this area
249 Total Sales
-
Maggy Malcolm

Seller's Agent in 2017
Maggy Malcolm
Berkshire Hathaway HomeServices Alliance Real Estate
(314) 650-5100
13 in this area
19 Total Sales
About Park East Tower Condos
Map
Source: MARIS MLS
MLS Number: MIS25027641
APN: 3884-23-0345-1
- 4909 Laclede Ave Unit 806
- 4909 Laclede Ave Unit 1202
- 4909 Laclede Ave Unit 801
- 4909 Laclede Ave Unit 1902
- 4909 Laclede Ave Unit 805
- 4909 Laclede Ave Unit 701
- 9 N Euclid Ave Unit 509
- 9 N Euclid Ave Unit 303
- 9 N Euclid Ave Unit 508
- 4561 Laclede Ave Unit B
- 4570 Laclede Ave Unit 301
- 10 N Kingshighway Blvd Unit 4C
- 10 N Kingshighway Blvd Unit 2CS
- 4 N Kingshighway Blvd Unit 4D
- 14 N Kingshighway Blvd Unit 6BS
- 4954 Lindell Blvd Unit 6-E
- 10 N Taylor Ave Unit 1 S
- 14 S Taylor Ave Unit 3S
- 4545 Lindell Blvd Unit 3
- 4486 Laclede Ave Unit 4486
