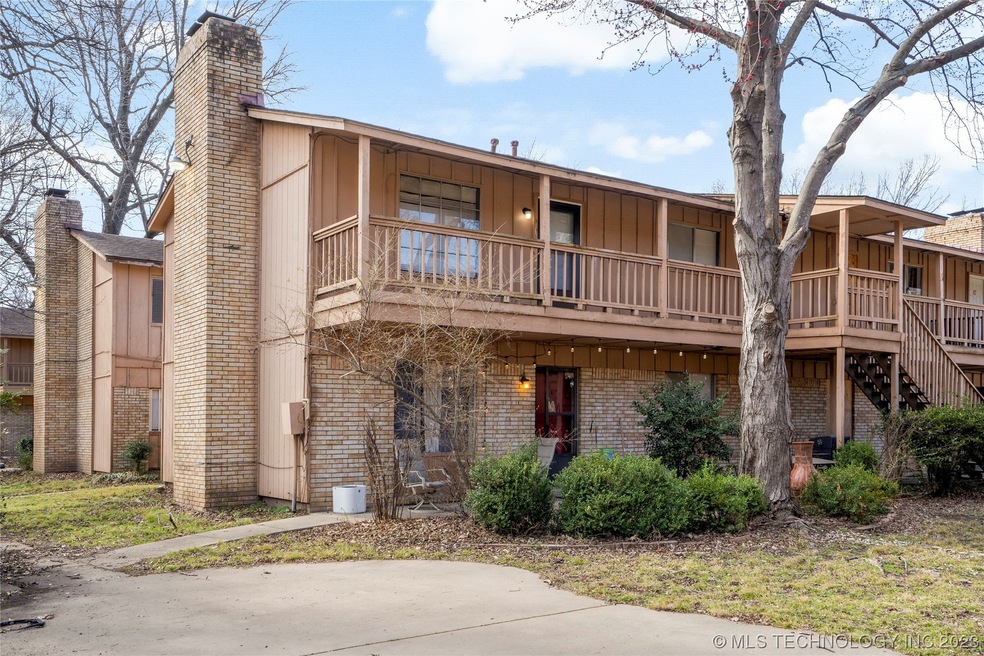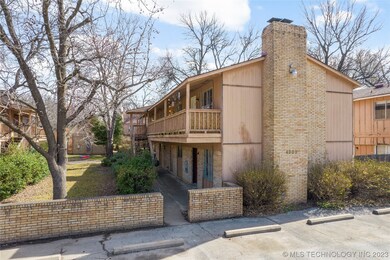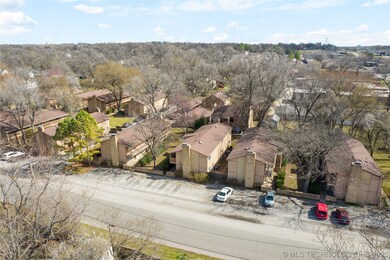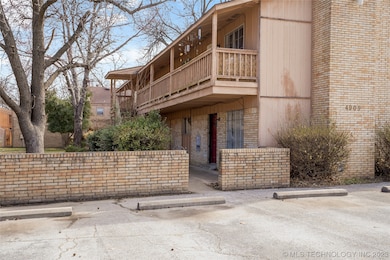
4909 S Utica Avenue E 4909 D Ave Unit D Tulsa, OK 74105
Brookside NeighborhoodEstimated Value: $88,000 - $118,000
Highlights
- Balcony
- Tile Flooring
- North Facing Home
- Bungalow
- Zoned Heating and Cooling
- Wood Siding
About This Home
As of April 2023Fantastic investment opportunity with lease in place. Upstairs left corner unit. Recently painted and new flooring and updated with a great gas range and griddle, and combo washer/dryer. All appliances stay, all utilities paid by HOA. Massive walk-in closet in the main bedroom. Nice corner balcony. Around the corner from Peoria, very close to Brookside, Riverside, and highway access. Many shopping, entertainment, and restaurant amenities. Located in Patrick Henry and Edison school districts.
Property Details
Home Type
- Condominium
Est. Annual Taxes
- $552
Year Built
- Built in 1973
Lot Details
- 915
HOA Fees
- $502 Monthly HOA Fees
Parking
- Driveway
Home Design
- Bungalow
- Brick Exterior Construction
- Slab Foundation
- Wood Frame Construction
- Fiberglass Roof
- Wood Siding
- Asphalt
Interior Spaces
- 931 Sq Ft Home
- 1-Story Property
- Gas Log Fireplace
- Aluminum Window Frames
Kitchen
- Gas Oven
- Stove
- Gas Range
- Laminate Countertops
Flooring
- Carpet
- Laminate
- Tile
Bedrooms and Bathrooms
- 2 Bedrooms
- 1 Full Bathroom
Laundry
- Dryer
- Washer
Home Security
Schools
- Patrick Henry Elementary School
- Edison High School
Utilities
- Zoned Heating and Cooling
- Heating System Uses Gas
- Gas Water Heater
- Phone Available
- Cable TV Available
Additional Features
- Balcony
- North Facing Home
Community Details
Overview
- Association fees include electricity, gas, maintenance structure, sewer, trash, water
- Perrys 27207 Sub Subdivision
Pet Policy
- Pets Allowed
Security
- Fire and Smoke Detector
Ownership History
Purchase Details
Home Financials for this Owner
Home Financials are based on the most recent Mortgage that was taken out on this home.Purchase Details
Purchase Details
Purchase Details
Similar Homes in Tulsa, OK
Home Values in the Area
Average Home Value in this Area
Purchase History
| Date | Buyer | Sale Price | Title Company |
|---|---|---|---|
| Murdock Stephen G | $73,000 | Executives Title | |
| Giant National Behemoth Llc | $18,525 | None Listed On Document | |
| -- | $25,000 | -- | |
| -- | $17,500 | -- |
Mortgage History
| Date | Status | Borrower | Loan Amount |
|---|---|---|---|
| Previous Owner | Giant National Behemoth Llc | $32,800 |
Property History
| Date | Event | Price | Change | Sq Ft Price |
|---|---|---|---|---|
| 04/18/2023 04/18/23 | Sold | $73,000 | -8.6% | $78 / Sq Ft |
| 03/23/2023 03/23/23 | Pending | -- | -- | -- |
| 03/16/2023 03/16/23 | Price Changed | $79,900 | -10.7% | $86 / Sq Ft |
| 03/03/2023 03/03/23 | For Sale | $89,500 | -- | $96 / Sq Ft |
Tax History Compared to Growth
Tax History
| Year | Tax Paid | Tax Assessment Tax Assessment Total Assessment is a certain percentage of the fair market value that is determined by local assessors to be the total taxable value of land and additions on the property. | Land | Improvement |
|---|---|---|---|---|
| 2024 | $503 | $3,960 | $649 | $3,311 |
| 2023 | $503 | $3,960 | $649 | $3,311 |
| 2022 | $528 | $3,960 | $649 | $3,311 |
| 2021 | $523 | $3,960 | $649 | $3,311 |
| 2020 | $516 | $3,960 | $649 | $3,311 |
| 2019 | $543 | $3,960 | $649 | $3,311 |
| 2018 | $544 | $3,960 | $649 | $3,311 |
| 2017 | $543 | $3,960 | $649 | $3,311 |
| 2016 | $532 | $3,960 | $649 | $3,311 |
| 2015 | $533 | $3,960 | $649 | $3,311 |
| 2014 | $528 | $3,960 | $649 | $3,311 |
Agents Affiliated with this Home
-
Oceanna Finley

Seller's Agent in 2023
Oceanna Finley
MORE Agency
(918) 760-6959
4 in this area
77 Total Sales
Map
Source: MLS Technology
MLS Number: 2307488
APN: 32825-93-30-26240
- 4646 S Victor Ave
- 4641 S Trenton Ave
- 4685 S Rockford Ave
- 5130 S Trenton Ave
- 1421 E 50th St
- 4829 S Zunis Ave
- 4823 S Zunis
- 1506 E 46th Place
- 1450 E 52nd St
- 5003 S Quaker Ave
- 1418 E 52nd St
- 4364 S Trenton Ave
- 1403 E 52nd St
- 2122 E 52nd St
- 2266 E 48th St
- 2107 E 52nd Place
- 1527 E 54th St
- 4347 S Saint Louis Ave
- 1313 E 48th St Unit 14
- 1313 E 48th St Unit 4
- 4909 S Utica Ave Unit 4909
- 4909 S Utica Ave Unit B
- 4909 S Utica Ave Unit 4909
- 4909 S Utica Ave Unit 4909C
- 4909 S Utica Avenue E 4909 D Ave Unit D
- 4909 S Utica Ave Unit A
- 4915 S Utica Ave Unit 4915
- 4915 S Utica Ave Unit 4915
- 4915 S Utica Ave Unit 4915
- 4915 S Utica Ave Unit D
- 4915 S Utica Ave
- 4915 S Utica Ave Unit C
- 4905 S Utica Ave Unit 4905C
- 4905 S Utica Ave Unit 4905D
- 4905 S Utica Ave Unit 4905A
- 4905 S Utica Ave Unit 4905B
- 4905 S Utica Ave Unit B
- 4919 S Utica Ave Unit 4919
- 4919 S Utica Ave Unit B
- 4919 S Utica Ave Unit 4919






