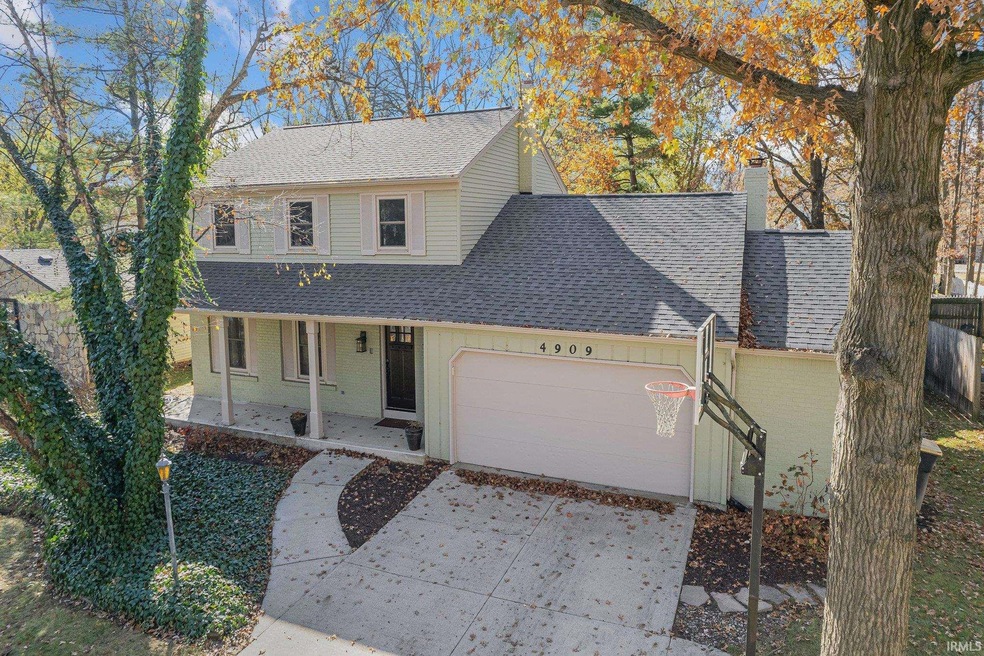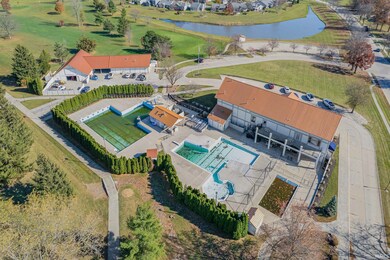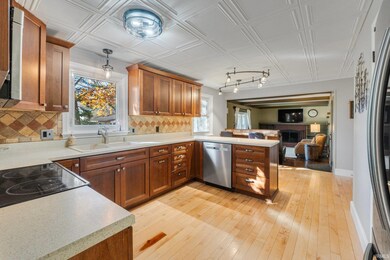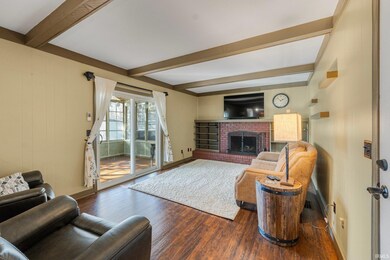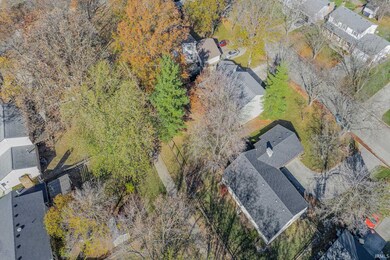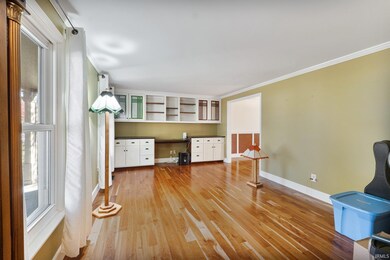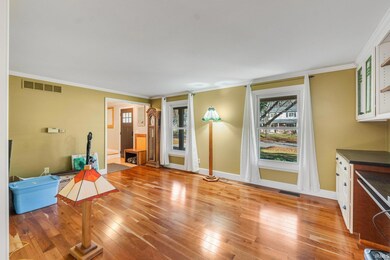
4909 W Arlington Park Blvd Fort Wayne, IN 46835
Arlington Park NeighborhoodHighlights
- Golf Course Community
- Clubhouse
- Wood Flooring
- Basketball Court
- Partially Wooded Lot
- Community Pool
About This Home
As of December 2024Be the third owner of this spacious 4-bedroom, 2.5-bath home in the sought-after Arlington Park neighborhood. Offering plenty of room for living, entertaining, and relaxation, this home features two separate living spaces, a finished basement, and an oversized kitchen with Kraftmaid cabinets and a charming eat-in area. The family wood has a wood burning fireplace with a gas line available. Recent updates include a new roof installed in 2023, along with new gutters and gutter guards, ensuring the home is well-maintained. Hardwood floors run throughout, adding a touch of warmth and elegance to the home. The fenced-in backyard provides privacy and space for outdoor activities, while the expansive deck offers the perfect spot for relaxing or grilling out. You can also enjoy the three-season room featuring Ez Breeze windows. The community trail behind the house offers easy access to the rest of the community amenities. An oversized garage provides ample space for vehicles, toys and yard equipment. If that is not enough space, the additional shed out back offers extra room for whatever your imagination desires. For those seeking an active lifestyle, Arlington Park has it all. The home is located near the community clubhouse, which boasts multiple pools, a banquet facility, and a billiards room. The neighborhood is full of amenities including pickleball courts, 7 tennis courts, basketball courts, racquetball courts, volleyball courts, and playgrounds. Enjoy fishing in the ponds or exploring the trails. If you are a golf enthusiast, the 9-hole golf course is perfect for casual play or joining one of the men’s, ladies, couples, or junior leagues. Whether you’re relaxing in your beautifully maintained home, enjoying outdoor recreation, or taking advantage of all the community amenities, Arlington Park offers something for everyone. Come experience what makes this home and community truly special.
Last Agent to Sell the Property
CENTURY 21 Bradley Realty, Inc Brokerage Phone: 260-312-4558

Home Details
Home Type
- Single Family
Est. Annual Taxes
- $3,039
Year Built
- Built in 1973
Lot Details
- 9,148 Sq Ft Lot
- Lot Dimensions are 78 x 120
- Aluminum or Metal Fence
- Level Lot
- Partially Wooded Lot
HOA Fees
- $65 Monthly HOA Fees
Parking
- 2 Car Attached Garage
Home Design
- Brick Exterior Construction
- Poured Concrete
- Asphalt Roof
- Wood Siding
Interior Spaces
- 2-Story Property
- Built-in Bookshelves
- Ceiling Fan
- Wood Burning Fireplace
- Wood Flooring
Bedrooms and Bathrooms
- 4 Bedrooms
- En-Suite Primary Bedroom
Partially Finished Basement
- Basement Fills Entire Space Under The House
- 2 Bedrooms in Basement
Schools
- Arlington Elementary School
- Jefferson Middle School
- Northrop High School
Additional Features
- Basketball Court
- Forced Air Heating and Cooling System
Listing and Financial Details
- Assessor Parcel Number 02-08-23-308-016.000-072
Community Details
Overview
- Arlington Park Subdivision
Amenities
- Clubhouse
Recreation
- Golf Course Community
- Tennis Courts
- Volleyball Courts
- Recreation Facilities
- Community Playground
- Community Pool
Ownership History
Purchase Details
Home Financials for this Owner
Home Financials are based on the most recent Mortgage that was taken out on this home.Purchase Details
Home Financials for this Owner
Home Financials are based on the most recent Mortgage that was taken out on this home.Map
Similar Homes in the area
Home Values in the Area
Average Home Value in this Area
Purchase History
| Date | Type | Sale Price | Title Company |
|---|---|---|---|
| Warranty Deed | $275,000 | None Listed On Document | |
| Warranty Deed | -- | Metropolitan Title |
Mortgage History
| Date | Status | Loan Amount | Loan Type |
|---|---|---|---|
| Open | $266,750 | New Conventional | |
| Previous Owner | $50,000 | Credit Line Revolving | |
| Previous Owner | $116,500 | New Conventional | |
| Previous Owner | $12,176 | Construction | |
| Previous Owner | $126,350 | No Value Available |
Property History
| Date | Event | Price | Change | Sq Ft Price |
|---|---|---|---|---|
| 12/17/2024 12/17/24 | Sold | $275,000 | +2.2% | $107 / Sq Ft |
| 11/16/2024 11/16/24 | Pending | -- | -- | -- |
| 11/08/2024 11/08/24 | For Sale | $269,000 | -- | $105 / Sq Ft |
Tax History
| Year | Tax Paid | Tax Assessment Tax Assessment Total Assessment is a certain percentage of the fair market value that is determined by local assessors to be the total taxable value of land and additions on the property. | Land | Improvement |
|---|---|---|---|---|
| 2024 | $3,039 | $268,300 | $39,000 | $229,300 |
| 2023 | $3,009 | $263,800 | $39,000 | $224,800 |
| 2022 | $2,743 | $243,200 | $39,000 | $204,200 |
| 2021 | $2,334 | $208,600 | $27,300 | $181,300 |
| 2020 | $2,022 | $182,900 | $27,300 | $155,600 |
| 2019 | $1,960 | $178,200 | $27,300 | $150,900 |
| 2018 | $1,989 | $179,700 | $27,300 | $152,400 |
| 2017 | $1,819 | $163,200 | $27,300 | $135,900 |
| 2016 | $1,687 | $155,800 | $27,300 | $128,500 |
| 2014 | $1,460 | $141,700 | $27,300 | $114,400 |
| 2013 | $1,494 | $145,100 | $27,300 | $117,800 |
Source: Indiana Regional MLS
MLS Number: 202443483
APN: 02-08-23-308-016.000-072
- 8114 Greenwich Ct
- 5221 Willowwood Ct
- 4521 Redstone Ct
- 8211 Tewksbury Ct
- 5425 Hartford Dr
- 5435 Hartford Dr
- 7425 Parliament Place
- 5306 Blossom Ridge
- 5118 Litchfield Rd
- 7758 Saint Joe Center Rd
- 7210 Canterwood Place
- 5426 Thornbriar Ln
- 4101 Nantucket Dr
- 5326 Dennison Dr
- 5601 Newland Place
- 6908 Curwood Dr
- 4605 Beechcrest Dr
- 9311 Old Grist Mill Place
- 7006 Southlake Knoll Dr
- 8805 Fortuna Way
