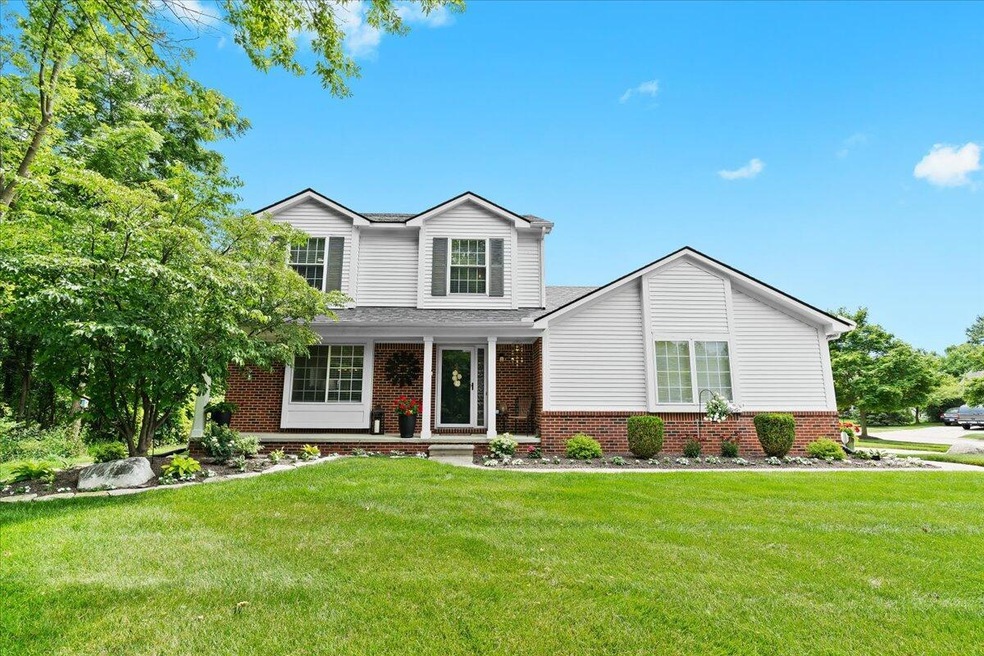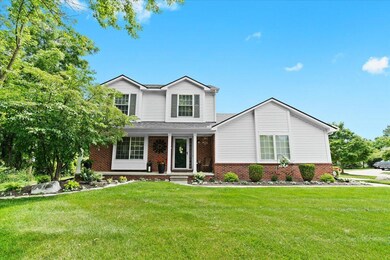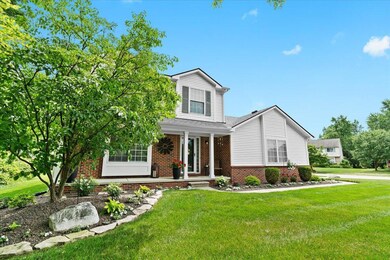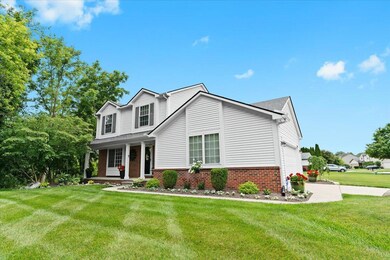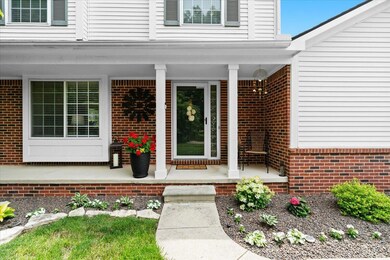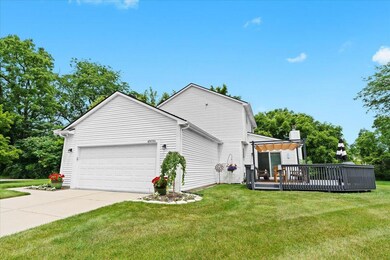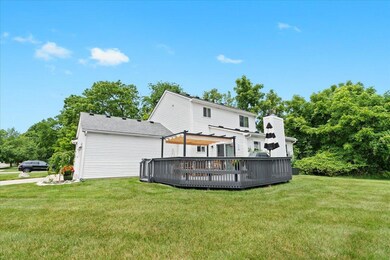Nestled in a tranquil neighborhood, this stunning home combines timeless elegance with modern amenities.
The kitchen is a chef's dream, featuring stainless steel appliances, granite countertops, and beautiful soft close cabinetry with ample storage. An oversized island with a breakfast bar provides a perfect space for casual dining and entertaining. Kitchen Complete Remodel 2023: Removed wall and added a 30' steel beam. Completely remolded kitchen, including: New island, cabinets, appliances, hood range, granite countertops and black splash. Updated electrical and H-vac.
The living room, open to the kitchen, is a spacious yet intimate setting for relaxation. New light fixtures, recessed lighting and fans throughout the entire house. Nestled in a tranquil neighborhood, this stunning home combines timeless elegance with modern amenities.
The kitchen is a chef's dream, featuring stainless steel appliances, granite countertops, and beautiful soft close cabinetry with ample storage. An oversized island with a breakfast bar provides a perfect space for casual dining and entertaining. Kitchen Complete Remodel 2023: Removed wall and added a 30' steel beam. Completely remolded kitchen, including: New island, cabinets, appliances, hood range, granite countertops and black splash. Updated electrical and H-vac.
The living room, open to the kitchen, is a spacious yet intimate setting for relaxation. New light fixtures, recessed lighting and fans throughout the entire house.
Completely added a new window (2023) into the dining room space, which allows so much more natural light into the space.
All new flooring new crown molding, trim and new blinds on the main floor.
The entire house was painted professionally (2023).
Fully remolded half bath on the main level.
White washed, natural wood burning fireplace in family room. With sliding doors that open to the deck, seamlessly blending indoor and outdoor living.
New garage entry door and new hardware.
New carpeting on both stairs and throughout the entire upper level (2023).
Basement newly painted and new sump pump (2023).
Full bath has a new vanity, faucet, mirror and paint (2023).
The meticulously maintained property, with its inviting ambiance and beautiful outdoor space, is a rare find. New flowers and plants throughout entire yard. New deck stain and beautiful pergola (6/2024). Designed for relaxation and entertainment.
A large driveway and extra parking in front of the home, providing ample parking for guests. Garage floor painted (2023).
Only 1.6 miles from Bellville Lake with canoe rentals and boat docks. Within 2 miles from the new Van Buren Township splash park.
Don't miss the opportunity to make it your own!

