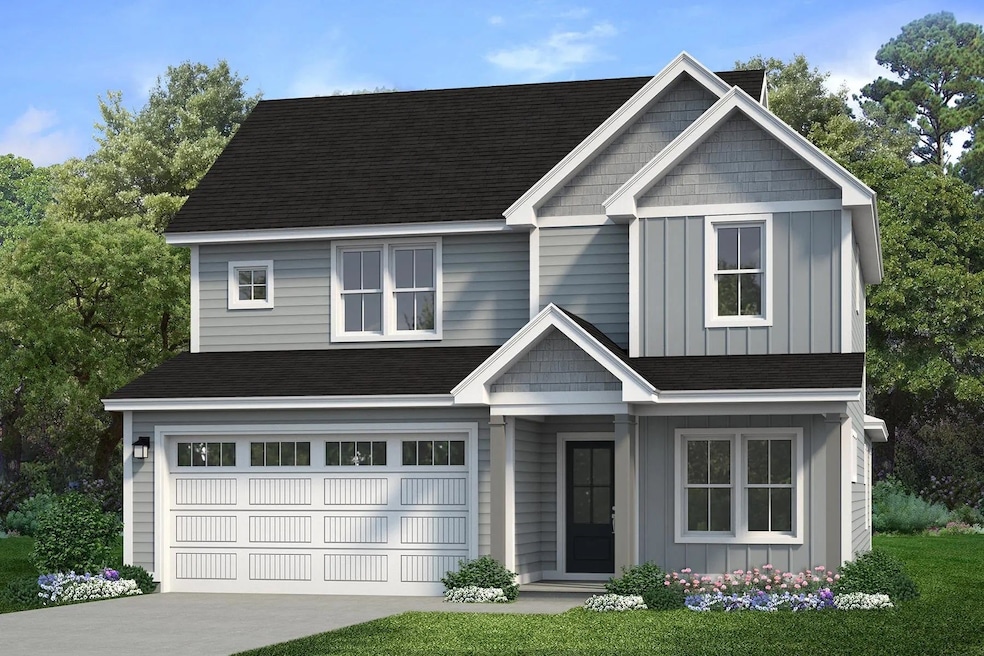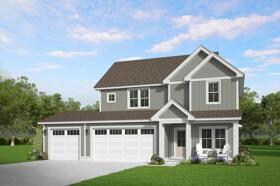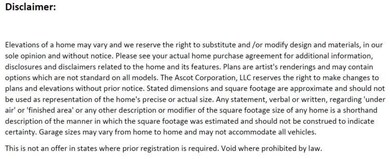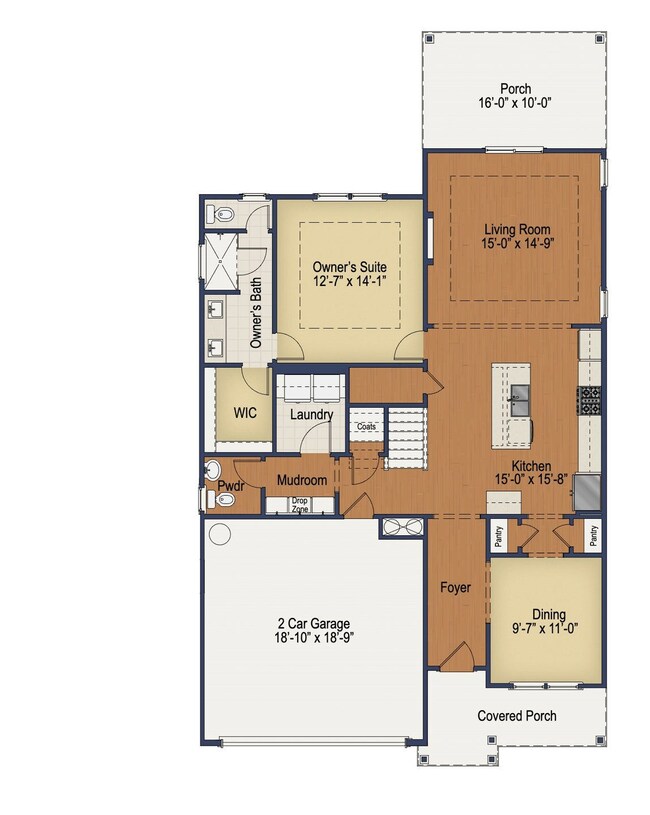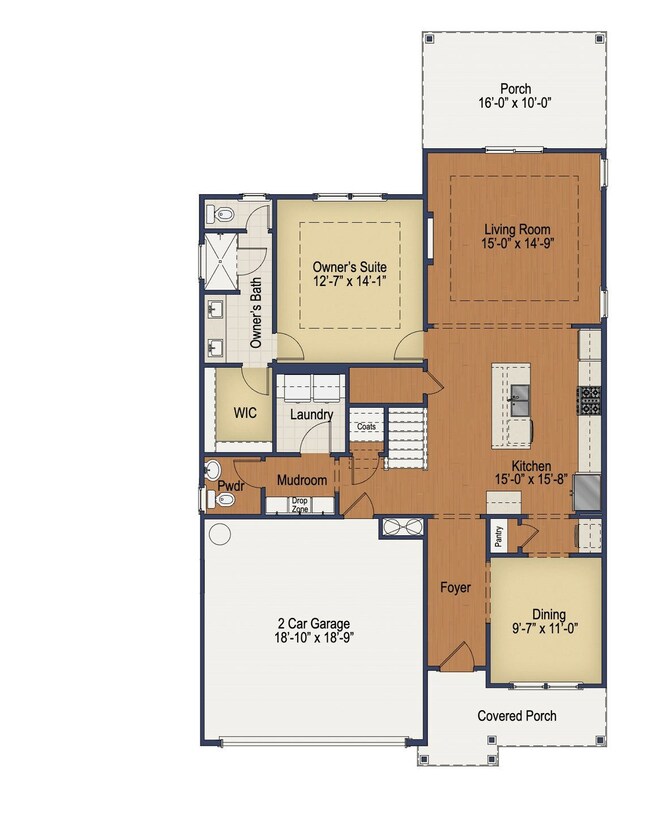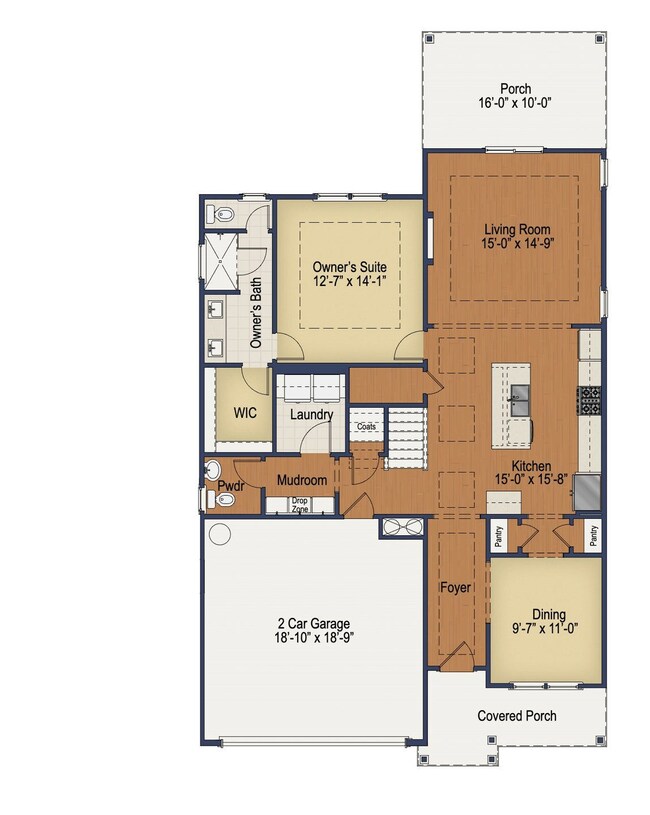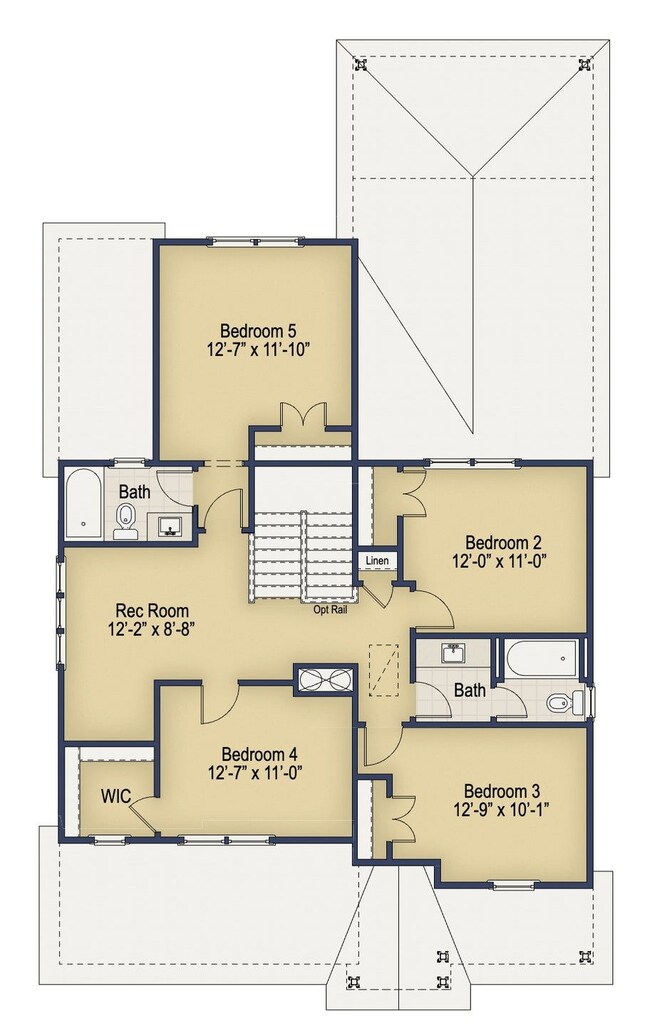
Janville Carthage, NC 28327
Estimated payment $2,903/month
Highlights
- New Construction
- Clubhouse
- Community Pool
- Sandhills Farm Life Elementary School Rated 9+
About This Home
Welcome to the The Janville! This is a single family, two-story, 4 bedroom, 2.5 bath home with a two car garage and outdoor living space. This open concept plan features a dining room and a design that blends the kitchen, living, and additional dining area seamlessly. Also located on the first floor, you'll find the garage entry next to a convenient drop zone area featuring built-in storage, as well as the laundry room, and half bathroom. The Janville also features plenty of storage with a dual pantry, downstairs coat closet, and generous storage closet. This floor plan is guaranteed to help keep your home organized and clutter free! Additionally on the first floor, you can find the spacious Owner's Suite which features an optional tray ceiling, walk-in closet, and walk-in shower. Upstairs, you'll find the three additional bedrooms that share a full bathroom. Each bedroom also includes generous sized closets! You can enjoy the bonus room that serves as a perfect playroom or media room! Make the Janville your new home today! Photos of similar homes and cut sheets are for representation only and may include options, upgrades or elevations not included in this home. Pictures, artist renderings, photographs, colors, features, and sizes are for illustration purposes only and will vary from the homes as built. Options, specifications, and features are offered per plan and per community. Not all options, specifications, and features may be available or offered in every community. Please reach out to our Online Sales Consultant for additional information.
Home Details
Home Type
- Single Family
Parking
- 2 Car Garage
Home Design
- New Construction
- Ready To Build Floorplan
- Janville Plan
Interior Spaces
- 2,130 Sq Ft Home
- 2-Story Property
Bedrooms and Bathrooms
- 4 Bedrooms
Community Details
Overview
- Actively Selling
- Built by Ascot
- The Carolina Subdivision
Amenities
- Clubhouse
- Community Center
Recreation
- Community Pool
Sales Office
- 491 Ave Of The Carolinas
- Carthage, NC 28327
- 910-215-7882
- Builder Spec Website
Map
Similar Homes in the area
Home Values in the Area
Average Home Value in this Area
Property History
| Date | Event | Price | Change | Sq Ft Price |
|---|---|---|---|---|
| 04/03/2025 04/03/25 | For Sale | $445,000 | -- | $209 / Sq Ft |
- 491 Ave of the Carolinas
- 491 Ave of the Carolinas
- 491 Ave of the Carolinas
- 491 Ave of the Carolinas
- 491 Ave of the Carolinas
- 491 Ave of the Carolinas
- 491 Avenue of the Carolinas
- 830 Avenue of the Carolinas
- 820 Avenue of the Carolinas
- 810 Avenue of the Carolinas
- 810 Ave of the Carolinas
- 830 Ave of the Carolinas
- 820 Ave of the Carolinas
- 225 Parrish Ln
- 305 Ashurst Rd
- 375 Ashurst Rd
- 315 Ashurst Rd
- 325 Ashurst Rd
- 660 Avenue of the Carolinas
- 500 Moonseed Ln
- 120 Crimson Ct
- 130 Presnell Ct
- 130 Amelia Dr
- 113 Pine Ridge Dr
- 30 Spearhead Dr
- 2137 Creswell Dr Unit A
- 2137 Creswell Dr Unit A
- 1521 Woodbrooke Dr
- 1521 Woodbrooke Dr
- 1521 Woodbrooke Dr Unit A
- 916 Rays Bridge Rd
- 126 Triple Crown Cir
- 300 Central Dr
- 247 N Knoll Rd
- 2 Fairway Dr
- 160 Drumar Ct
- 4 Wingate Ct
- 87 Lakeview Dr
