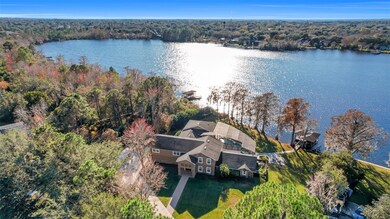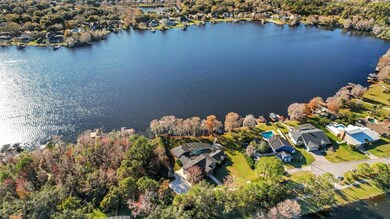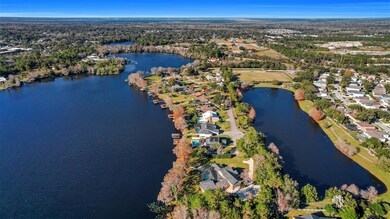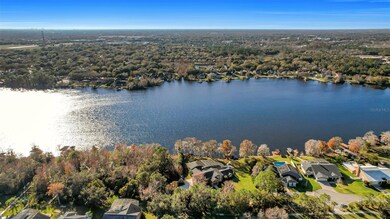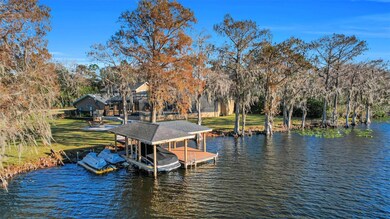
491 Carolyn Dr Oviedo, FL 32765
Highlights
- 212 Feet of Lake Waterfront
- Dock has access to electricity
- Screened Pool
- Stenstrom Elementary School Rated A
- Covered Boat Lift
- 3.32 Acre Lot
About This Home
As of March 2025One or more photo(s) has been virtually staged. Unique opportunity to own a truly one-of-a-kind PRIVATE lakefront property in the heart of OVIEDO. 212 feet of lakefront on spring fed LONG LAKE. Breathtaking colorful sunsets where the sky is like a canvas brushed with vivid hues of orange, pink & purple - beauty and tranquility on over 1 acre in this gated, SECLUDED setting with no HOA. 5 bedrooms & 4.5 baths, offering stunning lake views from almost every room. Dual primary suites on the main floor make it ideal for multigenerational living or hosting guests. The Outdoor Oasis is your resort paradise and entertainers dream. Fully equipped outdoor kitchen with a Big Green Egg, a kegerator, custom cabinets & backlit granite countertops & cozy bar overlooks the heated salt system pool, spa, expansive paver patio, fire pit for all of your unforgettable family gatherings. Ceramic tile throughout the first floor. Spacious living room features a gas fireplace, custom barn doors to the office (perfect for home schooling or home office) with built-in desks and storage. The living room seamlessly opens to the spectacular pool deck with endless lake views and creates a perfect blend of indoor and outdoor living. The primary suite is HUGE & has its own A/C & tankless hot water heater - spa like shower, jetted tub, dual vanities and custom walk-in closet. The kitchen overlooks all the action with quartz countertops, stainless appliances and large island. New carpet in the 3 bedrooms and loft on the 2nd floor. The 2nd primary was an addition in 2015 and features a Murphy bed, spacious closet, large shower, custom vanity, separate A/C, washer/dryer hookup & access to the pool deck. The renovations and upgrades to this home are extensive including a new Aerobic septic system. CAT-5 wiring throughout ensures high-speed connectivity, supporting modern needs for work and entertainment. Laundry room/mud room has a custom drop zone & cubbies, sink & plenty of cabinets. Second floor attic space gives you ample storage. The 16X12 shed houses all the tools yard equipment. This home is ready to become the backdrop for your family memories. Whether it’s celebrating milestones, enjoying quiet evenings together, or hosting loved ones, this property offers the perfect setting for a lifetime of unforgettable moments. Nestled in the heart of Oviedo, Florida — recently named "One of the Best Cities to Live”—offering Hometown USA charm and modern convenience. A haven for nature lovers, Oviedo boasts scenic trails and community parks, all complemented by top-rated Seminole County schools. Located just 3 miles from the University of Central Florida and offering easy access to Orlando’s world-class attractions, this community is ideal for families & professionals. With an acceptable offer, the seller will include the Brunswick Gold Crown “5” pooltable, 21.5’ Ski Nautique, two WaveRunners making this a turnkey lakefront lifestyle! This rare gem offers the perfect blend of privacy, luxury and natural beauty and the ultimate Florida lifestyle.
Last Agent to Sell the Property
RE/MAX CENTRAL REALTY License #624315 Listed on: 01/30/2025

Home Details
Home Type
- Single Family
Est. Annual Taxes
- $11,111
Year Built
- Built in 1984
Lot Details
- 3.32 Acre Lot
- 212 Feet of Lake Waterfront
- Lake Front
- East Facing Home
- Private Lot
- Oversized Lot
- Irrigation
- Property is zoned R-1A
Parking
- 2 Car Attached Garage
- Parking Pad
- Oversized Parking
- Rear-Facing Garage
- Garage Door Opener
- Driveway
Home Design
- Contemporary Architecture
- Brick Exterior Construction
- Block Foundation
- Wood Frame Construction
- Shingle Roof
- Block Exterior
Interior Spaces
- 4,323 Sq Ft Home
- 2-Story Property
- Crown Molding
- Cathedral Ceiling
- Ceiling Fan
- Electric Fireplace
- Window Treatments
- French Doors
- Sliding Doors
- Entrance Foyer
- Family Room Off Kitchen
- Separate Formal Living Room
- Dining Room
- Den
- Loft
- Storage Room
- Inside Utility
- Lake Views
Kitchen
- Eat-In Kitchen
- <<builtInOvenToken>>
- Cooktop<<rangeHoodToken>>
- <<microwave>>
- Dishwasher
- Stone Countertops
- Solid Wood Cabinet
- Disposal
Flooring
- Carpet
- Ceramic Tile
Bedrooms and Bathrooms
- 5 Bedrooms
- Primary Bedroom on Main
- Split Bedroom Floorplan
- En-Suite Bathroom
- Closet Cabinetry
- Walk-In Closet
Laundry
- Laundry Room
- Washer and Electric Dryer Hookup
Pool
- Screened Pool
- Heated Spa
- Saltwater Pool
- Fence Around Pool
- Outdoor Shower
- Pool Lighting
Outdoor Features
- Access To Lake
- Riparian rights to water flowing past the property
- Water Skiing Allowed
- Covered Boat Lift
- Dock has access to electricity
- Floating Dock
- Covered Dock
- Dock made with Composite Material
- Outdoor Kitchen
- Shed
- Rain Gutters
- Private Mailbox
- Front Porch
Utilities
- Central Heating and Cooling System
- Propane
- Tankless Water Heater
- Gas Water Heater
- 1 Septic Tank
- Aerobic Septic System
- Cable TV Available
Community Details
- No Home Owners Association
- Acreage & Unrec Subdivision
Listing and Financial Details
- Visit Down Payment Resource Website
- Tax Block 015A
- Assessor Parcel Number 14-21-31-300-015A-0000
Ownership History
Purchase Details
Home Financials for this Owner
Home Financials are based on the most recent Mortgage that was taken out on this home.Purchase Details
Home Financials for this Owner
Home Financials are based on the most recent Mortgage that was taken out on this home.Purchase Details
Purchase Details
Home Financials for this Owner
Home Financials are based on the most recent Mortgage that was taken out on this home.Purchase Details
Similar Homes in the area
Home Values in the Area
Average Home Value in this Area
Purchase History
| Date | Type | Sale Price | Title Company |
|---|---|---|---|
| Warranty Deed | $2,000,000 | None Listed On Document | |
| Warranty Deed | $545,000 | Attorney | |
| Trustee Deed | $342,700 | None Available | |
| Warranty Deed | $260,000 | -- | |
| Warranty Deed | $100 | -- |
Mortgage History
| Date | Status | Loan Amount | Loan Type |
|---|---|---|---|
| Open | $1,413,600 | New Conventional | |
| Previous Owner | $274,250 | New Conventional | |
| Previous Owner | $345,000 | New Conventional | |
| Previous Owner | $301,800 | New Conventional | |
| Previous Owner | $124,208 | Credit Line Revolving | |
| Previous Owner | $61,000 | Credit Line Revolving | |
| Previous Owner | $234,000 | No Value Available |
Property History
| Date | Event | Price | Change | Sq Ft Price |
|---|---|---|---|---|
| 03/14/2025 03/14/25 | Sold | $2,000,000 | -11.1% | $463 / Sq Ft |
| 02/04/2025 02/04/25 | Pending | -- | -- | -- |
| 01/30/2025 01/30/25 | For Sale | $2,250,000 | +312.8% | $520 / Sq Ft |
| 08/17/2018 08/17/18 | Off Market | $545,000 | -- | -- |
| 09/30/2014 09/30/14 | Sold | $545,000 | -9.2% | $154 / Sq Ft |
| 09/05/2014 09/05/14 | Pending | -- | -- | -- |
| 07/30/2014 07/30/14 | Price Changed | $599,900 | -11.1% | $169 / Sq Ft |
| 06/16/2014 06/16/14 | Price Changed | $674,900 | -3.6% | $190 / Sq Ft |
| 05/30/2014 05/30/14 | For Sale | $699,900 | -- | $197 / Sq Ft |
Tax History Compared to Growth
Tax History
| Year | Tax Paid | Tax Assessment Tax Assessment Total Assessment is a certain percentage of the fair market value that is determined by local assessors to be the total taxable value of land and additions on the property. | Land | Improvement |
|---|---|---|---|---|
| 2024 | $11,111 | $714,348 | -- | -- |
| 2023 | $10,450 | $693,542 | $0 | $0 |
| 2021 | $10,005 | $653,730 | $0 | $0 |
| 2020 | $9,932 | $644,704 | $0 | $0 |
| 2019 | $9,700 | $622,780 | $0 | $0 |
| 2018 | $9,622 | $611,168 | $0 | $0 |
| 2017 | $9,490 | $598,597 | $0 | $0 |
| 2016 | $9,843 | $590,389 | $0 | $0 |
| 2015 | $7,679 | $436,084 | $0 | $0 |
| 2014 | $7,679 | $417,662 | $0 | $0 |
Agents Affiliated with this Home
-
Patricia Woodhouse

Seller's Agent in 2025
Patricia Woodhouse
RE/MAX CENTRAL REALTY
(407) 782-2240
4 in this area
117 Total Sales
-
Daryl Woodhouse

Seller Co-Listing Agent in 2025
Daryl Woodhouse
RE/MAX CENTRAL REALTY
(321) 231-0474
2 in this area
71 Total Sales
-
Donna Coleman
D
Buyer's Agent in 2025
Donna Coleman
CHARLES RUTENBERG REALTY ORLANDO
(407) 883-0700
3 in this area
14 Total Sales
-
Robert Arnold

Seller's Agent in 2014
Robert Arnold
SAND DOLLAR REALTY GROUP INC
(407) 389-7318
11 in this area
1,191 Total Sales
Map
Source: Stellar MLS
MLS Number: O6275914
APN: 14-21-31-300-015A-0000
- 339 Carolyn Dr
- 433 Eastbridge Dr
- 415 Eastbridge Dr
- 462 Lakepark Trail
- 884 Kensington Gardens Ct
- 889 Kensington Gardens Ct
- 625 Prince Ln
- 985 N Lake Claire Cir
- 520 Long Lake Ct
- 160 Long Acres Ln
- 500 Wellesly St
- 1022 Bartlett Ct
- 0 Doctors Dr
- 581 Farmingham Ct
- 776 E Broadway St
- 0 E Broadway St
- 831 Royalwood Ln
- 827 Royalwood Ln
- 1145 Lake Rogers Cir
- 1040 Big Oaks Blvd

