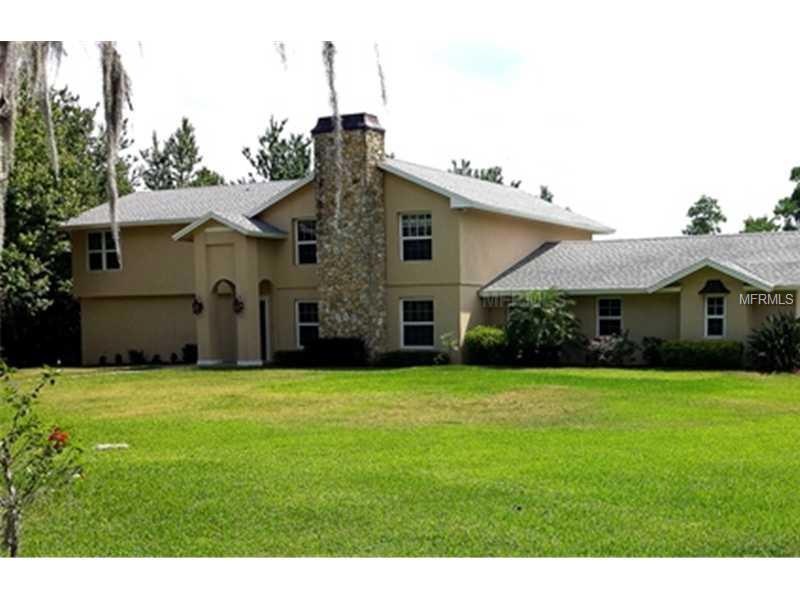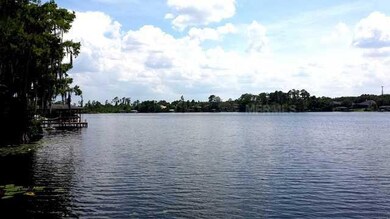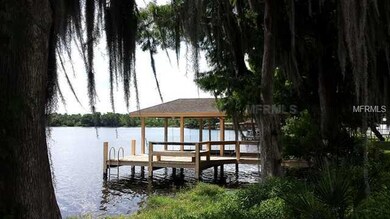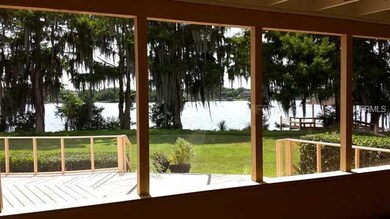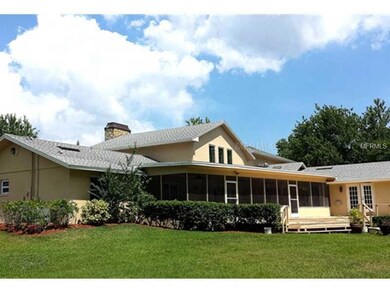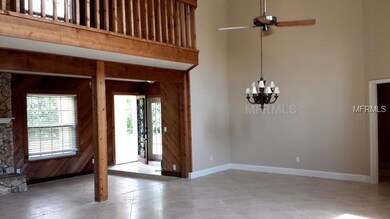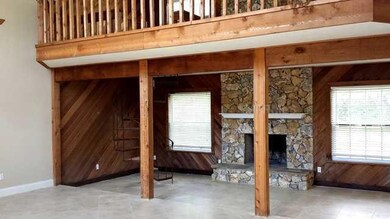
491 Carolyn Dr Oviedo, FL 32765
Highlights
- Boathouse
- Lake Front
- 3.46 Acre Lot
- Stenstrom Elementary School Rated A
- Parking available for a boat
- Deck
About This Home
As of March 2025Not a short sale! Not bank owned! Traditional sale! Owners can close immediately. Look at this amazing 3500 heated square foot+ 4 bedroom 2.5 bath Lakefront paradise located on Oviedo's prestigious Long Lake. New interior and extiorior paint. Awesome kitchen with island, granite and brand new stainless steel appliances. New laundry room cabinets with granite countertops. New 20" porcelain tile flooring in main part of home, new carpet in bedrooms and loft. Breathtaking views from most rooms in the house. Formal living dining room combo. Huge family room. Spacious 17x24 master suite has ample room for a sitting area. Renovated master bathroom with Peruvian travertine, jetted tub, double vanities and sinks. Relax by the wood burning fireplace in the living room. Enjoy the view of the sunset over the lake from the 40x20 screened Lanai. Over 200ft of frontage on Long Lake with private dock. This is the best priced lakefront home in the area.
Last Agent to Sell the Property
SAND DOLLAR REALTY GROUP INC License #627826 Listed on: 05/30/2014

Home Details
Home Type
- Single Family
Est. Annual Taxes
- $6,666
Year Built
- Built in 1984
Lot Details
- 3.46 Acre Lot
- Lake Front
- Street terminates at a dead end
- Northeast Facing Home
- Mature Landscaping
- Corner Lot
- Well Sprinkler System
- Landscaped with Trees
Parking
- 2 Car Attached Garage
- Rear-Facing Garage
- Side Facing Garage
- Garage Door Opener
- Parking available for a boat
Home Design
- Contemporary Architecture
- Split Level Home
- Bi-Level Home
- Slab Foundation
- Shingle Roof
- Block Exterior
Interior Spaces
- 3,548 Sq Ft Home
- Cathedral Ceiling
- Ceiling Fan
- Skylights
- Wood Burning Fireplace
- Blinds
- Family Room Off Kitchen
- Separate Formal Living Room
- Formal Dining Room
- Lake Views
- Fire and Smoke Detector
Kitchen
- Eat-In Kitchen
- Range<<rangeHoodToken>>
- <<microwave>>
- Dishwasher
- Solid Surface Countertops
- Disposal
Flooring
- Carpet
- Ceramic Tile
Bedrooms and Bathrooms
- 4 Bedrooms
- Split Bedroom Floorplan
- Walk-In Closet
Laundry
- Dryer
- Washer
Outdoor Features
- Access To Lake
- Water Skiing Allowed
- Boathouse
- Balcony
- Deck
- Screened Patio
- Porch
Location
- Property is near public transit
Utilities
- Zoned Heating and Cooling
- Underground Utilities
- Gas Water Heater
- Septic Tank
- High Speed Internet
Community Details
- No Home Owners Association
- Valencia Shores Unrecd Plat Subdivision
Listing and Financial Details
- Legal Lot and Block A000 / 0015
- Assessor Parcel Number 14-21-31-300-015A-0000
Ownership History
Purchase Details
Home Financials for this Owner
Home Financials are based on the most recent Mortgage that was taken out on this home.Purchase Details
Home Financials for this Owner
Home Financials are based on the most recent Mortgage that was taken out on this home.Purchase Details
Purchase Details
Home Financials for this Owner
Home Financials are based on the most recent Mortgage that was taken out on this home.Purchase Details
Similar Homes in Oviedo, FL
Home Values in the Area
Average Home Value in this Area
Purchase History
| Date | Type | Sale Price | Title Company |
|---|---|---|---|
| Warranty Deed | $2,000,000 | None Listed On Document | |
| Warranty Deed | $545,000 | Attorney | |
| Trustee Deed | $342,700 | None Available | |
| Warranty Deed | $260,000 | -- | |
| Warranty Deed | $100 | -- |
Mortgage History
| Date | Status | Loan Amount | Loan Type |
|---|---|---|---|
| Open | $1,413,600 | New Conventional | |
| Previous Owner | $274,250 | New Conventional | |
| Previous Owner | $345,000 | New Conventional | |
| Previous Owner | $301,800 | New Conventional | |
| Previous Owner | $124,208 | Credit Line Revolving | |
| Previous Owner | $61,000 | Credit Line Revolving | |
| Previous Owner | $234,000 | No Value Available |
Property History
| Date | Event | Price | Change | Sq Ft Price |
|---|---|---|---|---|
| 03/14/2025 03/14/25 | Sold | $2,000,000 | -11.1% | $463 / Sq Ft |
| 02/04/2025 02/04/25 | Pending | -- | -- | -- |
| 01/30/2025 01/30/25 | For Sale | $2,250,000 | +312.8% | $520 / Sq Ft |
| 08/17/2018 08/17/18 | Off Market | $545,000 | -- | -- |
| 09/30/2014 09/30/14 | Sold | $545,000 | -9.2% | $154 / Sq Ft |
| 09/05/2014 09/05/14 | Pending | -- | -- | -- |
| 07/30/2014 07/30/14 | Price Changed | $599,900 | -11.1% | $169 / Sq Ft |
| 06/16/2014 06/16/14 | Price Changed | $674,900 | -3.6% | $190 / Sq Ft |
| 05/30/2014 05/30/14 | For Sale | $699,900 | -- | $197 / Sq Ft |
Tax History Compared to Growth
Tax History
| Year | Tax Paid | Tax Assessment Tax Assessment Total Assessment is a certain percentage of the fair market value that is determined by local assessors to be the total taxable value of land and additions on the property. | Land | Improvement |
|---|---|---|---|---|
| 2024 | $11,111 | $714,348 | -- | -- |
| 2023 | $10,450 | $693,542 | $0 | $0 |
| 2021 | $10,005 | $653,730 | $0 | $0 |
| 2020 | $9,932 | $644,704 | $0 | $0 |
| 2019 | $9,700 | $622,780 | $0 | $0 |
| 2018 | $9,622 | $611,168 | $0 | $0 |
| 2017 | $9,490 | $598,597 | $0 | $0 |
| 2016 | $9,843 | $590,389 | $0 | $0 |
| 2015 | $7,679 | $436,084 | $0 | $0 |
| 2014 | $7,679 | $417,662 | $0 | $0 |
Agents Affiliated with this Home
-
Patricia Woodhouse

Seller's Agent in 2025
Patricia Woodhouse
RE/MAX CENTRAL REALTY
(407) 782-2240
4 in this area
118 Total Sales
-
Daryl Woodhouse

Seller Co-Listing Agent in 2025
Daryl Woodhouse
RE/MAX CENTRAL REALTY
(321) 231-0474
2 in this area
71 Total Sales
-
Donna Coleman
D
Buyer's Agent in 2025
Donna Coleman
CHARLES RUTENBERG REALTY ORLANDO
(407) 883-0700
3 in this area
13 Total Sales
-
Robert Arnold

Seller's Agent in 2014
Robert Arnold
SAND DOLLAR REALTY GROUP INC
(407) 389-7318
10 in this area
1,190 Total Sales
Map
Source: Stellar MLS
MLS Number: O5230909
APN: 14-21-31-300-015A-0000
- 339 Carolyn Dr
- 433 Eastbridge Dr
- 415 Eastbridge Dr
- 462 Lakepark Trail
- 508 Royal Tree Ln
- 884 Kensington Gardens Ct
- 889 Kensington Gardens Ct
- 625 Prince Ln
- 985 N Lake Claire Cir
- 520 Long Lake Ct
- 160 Long Acres Ln
- 500 Wellesly St
- 1022 Bartlett Ct
- 0 Doctors Dr
- 581 Farmingham Ct
- 776 E Broadway St
- 0 E Broadway St
- 831 Royalwood Ln
- 1059 Manigan Ave
- 827 Royalwood Ln
