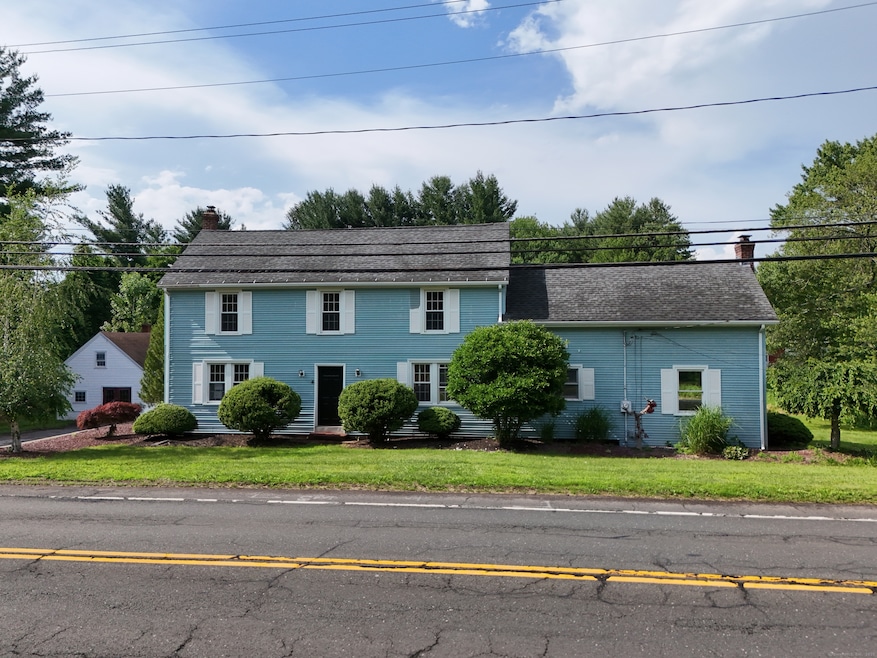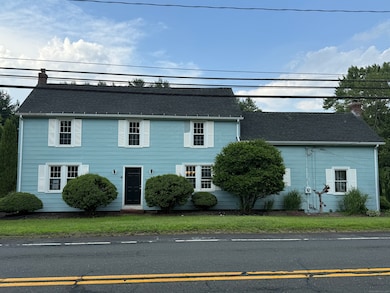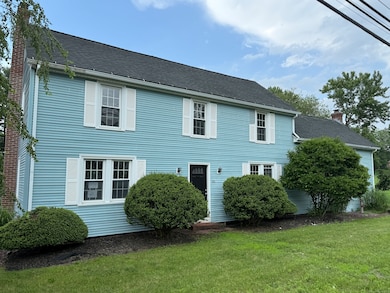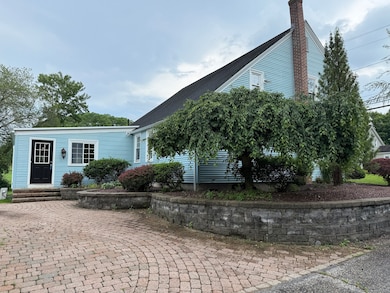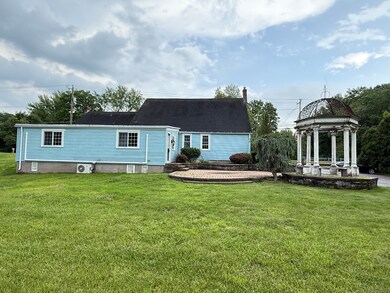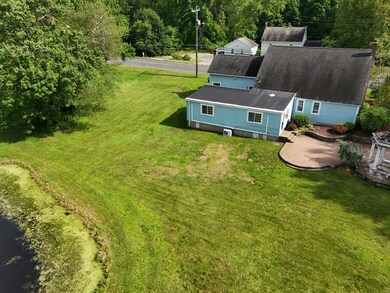491 Main St Somers, CT 06071
Estimated payment $2,251/month
Highlights
- Home fronts a pond
- Colonial Architecture
- Gazebo
- Sub-Zero Refrigerator
- Attic
- Thermal Windows
About This Home
NEW PRICE...Built in 1772, this 3,092 square foot Colonial-style home offers 9 rooms, 3 bedrooms, and 2 full bathrooms on a level 1-acre lot with a pond, barn/garage, paver patio, and a marble gazebo. The first floor features an updated kitchen with a butcher block center island and commercial-grade appliances, a formal dining room, living room, den, and a full bathroom. The second floor includes 4 bedrooms, a full bathroom, and laundry area. Original architectural details include wide board flooring, exposed beams, wide trim, and built-in cabinetry. Recent updates include full interior paint, new carpet on the stairs and second floor, and new luxury vinyl plank flooring. Energy-efficient improvements include a newer roof, roof repairs to the flat section, reflashed chimneys, added insulation, thermopane windows, and a new 275-gallon oil tank and oil-fired furnace. The septic system has been upgraded with a new tank, distribution box, and jet leach field. The exterior features low-maintenance vinyl siding. Oil Tank Inspection, Termite Inspection, Roof Inspection, & Septic Inspection completed prior to repairs done. This property is eligible under the Freddie Mac First Look Initiative through 08/06/2025. See agent remarks on offer submission. Property to be sold in as-is condition.
Listing Agent
Coldwell Banker Calabro Brokerage Phone: (860) 983-8098 License #REB.0755492 Listed on: 07/07/2025

Co-Listing Agent
Homegenius Real Estate LLC Brokerage Phone: (860) 983-8098 License #REB.0788246
Home Details
Home Type
- Single Family
Est. Annual Taxes
- $5,522
Year Built
- Built in 1772
Lot Details
- 1.05 Acre Lot
- Home fronts a pond
- Property is zoned A-1
Home Design
- Colonial Architecture
- Stone Foundation
- Frame Construction
- Asphalt Shingled Roof
- Vinyl Siding
Interior Spaces
- 3,092 Sq Ft Home
- Thermal Windows
- Pull Down Stairs to Attic
- Laundry on upper level
Kitchen
- Built-In Oven
- Gas Cooktop
- Range Hood
- Sub-Zero Refrigerator
- Dishwasher
Bedrooms and Bathrooms
- 4 Bedrooms
- 2 Full Bathrooms
Unfinished Basement
- Basement Fills Entire Space Under The House
- Dirt Floor
Parking
- 1 Car Garage
- Driveway
Outdoor Features
- Patio
- Exterior Lighting
- Gazebo
- Rain Gutters
Schools
- Somers Elementary School
- Somers High School
Utilities
- Mini Split Air Conditioners
- Baseboard Heating
- Heating System Uses Oil
- Electric Water Heater
- Fuel Tank Located in Basement
- Cable TV Available
Listing and Financial Details
- Assessor Parcel Number 1636666
Map
Home Values in the Area
Average Home Value in this Area
Tax History
| Year | Tax Paid | Tax Assessment Tax Assessment Total Assessment is a certain percentage of the fair market value that is determined by local assessors to be the total taxable value of land and additions on the property. | Land | Improvement |
|---|---|---|---|---|
| 2025 | $5,522 | $182,800 | $46,300 | $136,500 |
| 2024 | $5,294 | $182,800 | $46,300 | $136,500 |
| 2023 | $5,175 | $182,800 | $46,300 | $136,500 |
| 2022 | $5,038 | $182,800 | $46,300 | $136,500 |
| 2021 | $4,873 | $182,800 | $46,300 | $136,500 |
| 2020 | $4,880 | $178,300 | $46,300 | $132,000 |
| 2019 | $4,557 | $166,500 | $48,200 | $118,300 |
| 2018 | $4,557 | $166,500 | $48,200 | $118,300 |
| 2017 | $4,241 | $166,500 | $48,200 | $118,300 |
| 2016 | $4,033 | $166,500 | $48,200 | $118,300 |
| 2015 | $4,071 | $174,200 | $57,000 | $117,200 |
| 2014 | $4,475 | $191,500 | $57,000 | $134,500 |
Property History
| Date | Event | Price | List to Sale | Price per Sq Ft | Prior Sale |
|---|---|---|---|---|---|
| 10/15/2025 10/15/25 | Pending | -- | -- | -- | |
| 09/22/2025 09/22/25 | Price Changed | $339,900 | -5.6% | $110 / Sq Ft | |
| 08/21/2025 08/21/25 | Price Changed | $359,900 | -4.2% | $116 / Sq Ft | |
| 07/10/2025 07/10/25 | Price Changed | $375,500 | 0.0% | $121 / Sq Ft | |
| 07/10/2025 07/10/25 | For Sale | $375,500 | -1.2% | $121 / Sq Ft | |
| 07/07/2025 07/07/25 | Off Market | $379,900 | -- | -- | |
| 07/07/2025 07/07/25 | For Sale | $379,900 | +56.3% | $123 / Sq Ft | |
| 12/21/2020 12/21/20 | Sold | $243,000 | +1.3% | $79 / Sq Ft | View Prior Sale |
| 11/05/2020 11/05/20 | Pending | -- | -- | -- | |
| 11/01/2020 11/01/20 | Price Changed | $239,900 | -4.0% | $78 / Sq Ft | |
| 10/21/2020 10/21/20 | For Sale | $249,900 | +2.8% | $81 / Sq Ft | |
| 09/24/2020 09/24/20 | Off Market | $243,000 | -- | -- | |
| 08/21/2020 08/21/20 | Price Changed | $249,900 | -7.4% | $81 / Sq Ft | |
| 08/03/2020 08/03/20 | Price Changed | $269,900 | -6.9% | $87 / Sq Ft | |
| 07/22/2020 07/22/20 | For Sale | $289,900 | -- | $94 / Sq Ft |
Purchase History
| Date | Type | Sale Price | Title Company |
|---|---|---|---|
| Quit Claim Deed | -- | None Available | |
| Quit Claim Deed | -- | None Available | |
| Commissioners Deed | $271,450 | None Available | |
| Commissioners Deed | $271,450 | None Available | |
| Warranty Deed | $243,000 | None Available | |
| Warranty Deed | $243,000 | None Available | |
| Warranty Deed | $243,000 | None Available |
Mortgage History
| Date | Status | Loan Amount | Loan Type |
|---|---|---|---|
| Previous Owner | $235,710 | New Conventional |
Source: SmartMLS
MLS Number: 24104891
APN: SOME-000023-000000-000019
