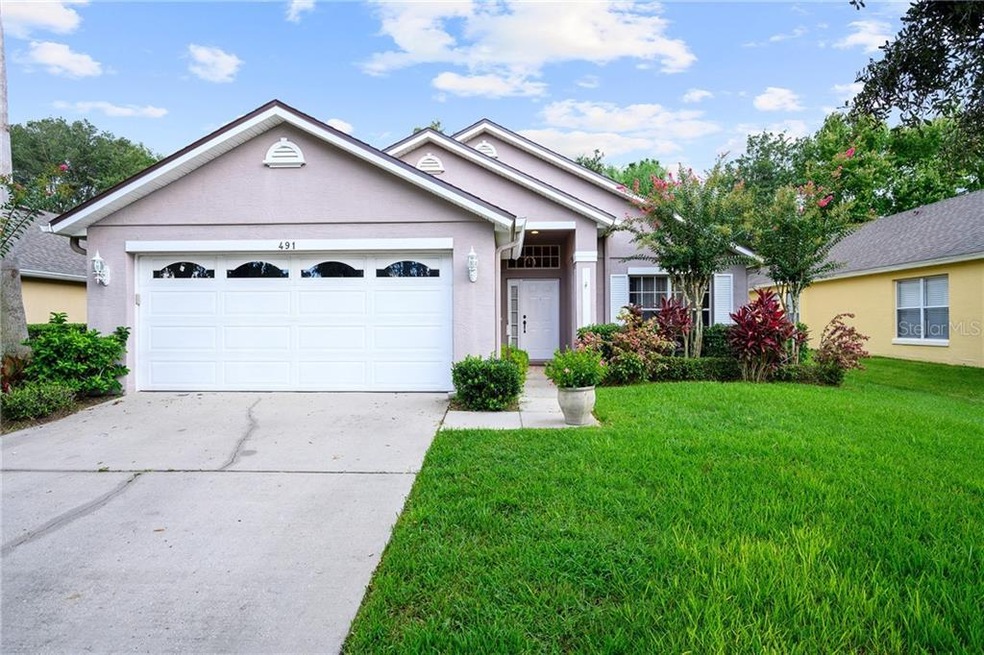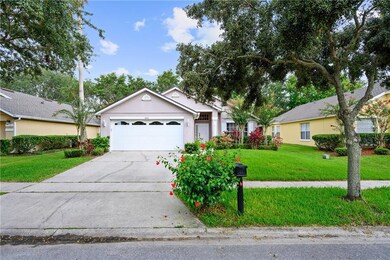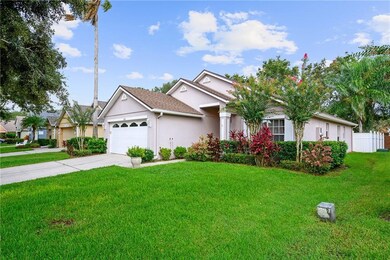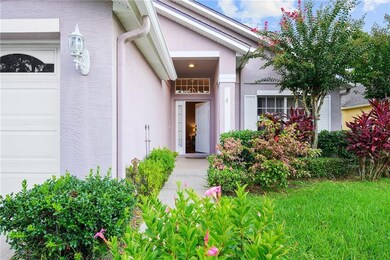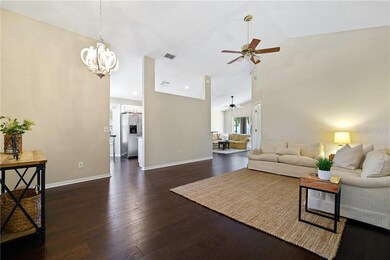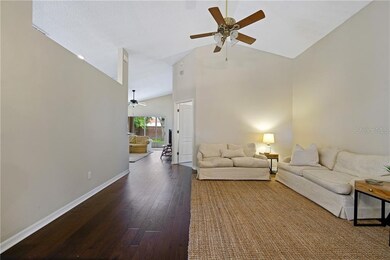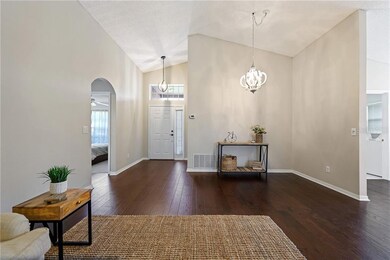
Highlights
- Gated Community
- Open Floorplan
- Vaulted Ceiling
- Westbrooke Elementary School Rated A-
- Clubhouse
- Traditional Architecture
About This Home
As of December 2020Buyer couldn't finance their loss your gain. Come snap up this perfectly located and designed this 3 bedroom/2 bathroom STUNNER is ready for its new owner! 2018 ROOF means no worries of large expenditures with better insurance rates.BRAND NEW engineered hardwoods(07/20), BRAND NEW kitchen granite countertops (07/20), BRAND NEW LIGHTING in Dining, Foyer and Kitchen Nook (07/20) combined with truly functional floorpan make this super attractive! From the moment enter and step inside you feel a sense of peace, spaciousness and light abounding.This totally charming home with unified new engineered hardwood flooring in common areas showcases ONE LEVEL LIVING. A generously sized foyer welcomes you with new hardwoods and a new transitional light fixture. It opens to an expansive great room that seems able to hold anyones idea of furniture combinations. Gaze around and view the vaulted ceilings, neutral paint, new hardwoods, new lighting and you have the feeling of a much larger home. Just off the spacious great room to the right, this functional split floorpan and through the archway the supporting bedrooms appear on either side of the full hall bath.The great room living and floating dining room combine and are accented with ceiling fan and feel warm and inviting with space, light and ceiling height to allow entertaining while social distancing.Stroll through the living room and at the opposite end adjacent to the flex space you will find a private master sanctuary with walk in closet and generously sized master bath. Perfectly functional work triangle in the galley kitchen where unique granite countertop pattern ties perfectly into the designer flooring, light cabinetry and wall color. Kitchen bar top granite welcomes you with room for seating and offers a perfect place to catch up with the cook while meal prep is enhanced by the abundance of countertop space. Kitchen is completed with newer stainless steel appliances, brand new stainless steel sink, bright and inviting light cabinetry and new granite everywhere.Look to the nook and notice a new transitional light fixture and space dedicated for eating within the kitchen.Just off the kitchen is the inside laundry conveniently connecting the garage to the kitchen.Opposite the nook at the far end of the galley kitchen you can kick off your shoes and enjoy the flex space.It becomes a den, a family room, office or play area use your imagination. Abundance of bright light streams in from the outside as you step through the sliders to a lovely screened & covered lanai area with immediate access to the fresh air and additional uncovered outdoor patio space.Picture an iced tea, feet up on the ottoman and an unobstructed view of your level back yard. Privacy fencing on all sides is perfect for get togethers, outdoor grilling, your favorite furry friend or ample space to add a fire pit with Adirondacks on the lawn.Wesmere is a well kept secret of local Floridians with its gated entrances, strong schools, community swimming pool, tennis courts, parks, basketball courts and a pavilion.Enjoy a stroll along sidewalks found throughout the neighborhood that encourage long walks through the villages while admiring the ponds, community playgrounds and family friendly atmosphere.Easy walkable Publix,CVS,Restaurants,Gas and Banking make this an an ideal location.Three minute drive to the Winter Garden Village Shopping Center (The Grove)makes curbside pickup a snap. Easy access to 408, FL Turnpike and the 429.
Last Agent to Sell the Property
EXP REALTY LLC License #3208754 Listed on: 07/24/2020

Home Details
Home Type
- Single Family
Est. Annual Taxes
- $3,675
Year Built
- Built in 1998
Lot Details
- 6,044 Sq Ft Lot
- Northwest Facing Home
- Masonry wall
- Vinyl Fence
- Mature Landscaping
- Level Lot
- Landscaped with Trees
- Property is zoned PUD-LD
HOA Fees
- $160 Monthly HOA Fees
Parking
- 2 Car Attached Garage
- Garage Door Opener
- Driveway
- Open Parking
Home Design
- Traditional Architecture
- Florida Architecture
- Slab Foundation
- Shingle Roof
- Block Exterior
- Stucco
Interior Spaces
- 1,532 Sq Ft Home
- 1-Story Property
- Open Floorplan
- Vaulted Ceiling
- Ceiling Fan
- Blinds
- Sliding Doors
- Great Room
- Family Room Off Kitchen
- Combination Dining and Living Room
- Inside Utility
- Laundry Room
Kitchen
- Eat-In Kitchen
- Range
- Microwave
- Dishwasher
- Stone Countertops
- Disposal
Flooring
- Engineered Wood
- Carpet
- Concrete
- Ceramic Tile
Bedrooms and Bathrooms
- 3 Bedrooms
- Split Bedroom Floorplan
- Walk-In Closet
- 2 Full Bathrooms
Home Security
- Home Security System
- Fire and Smoke Detector
Eco-Friendly Details
- Reclaimed Water Irrigation System
Outdoor Features
- Covered patio or porch
- Exterior Lighting
Schools
- Thornebrooke Elementary School
- Sunridge Middle School
- West Orange High School
Utilities
- Central Air
- Heat Pump System
- Thermostat
- Underground Utilities
- Electric Water Heater
- High Speed Internet
- Phone Available
- Cable TV Available
Listing and Financial Details
- Down Payment Assistance Available
- Homestead Exemption
- Visit Down Payment Resource Website
- Tax Lot 33
- Assessor Parcel Number 31-22-28-1207-00-330
Community Details
Overview
- Association fees include cable TV, community pool
- Wesmere Maintenance Association, Phone Number (866) 473-2573
- Cheshire Woods/Wesmere Subdivision
- Rental Restrictions
Recreation
- Tennis Courts
- Community Basketball Court
- Community Playground
- Community Pool
Additional Features
- Clubhouse
- Gated Community
Ownership History
Purchase Details
Home Financials for this Owner
Home Financials are based on the most recent Mortgage that was taken out on this home.Purchase Details
Home Financials for this Owner
Home Financials are based on the most recent Mortgage that was taken out on this home.Purchase Details
Home Financials for this Owner
Home Financials are based on the most recent Mortgage that was taken out on this home.Purchase Details
Home Financials for this Owner
Home Financials are based on the most recent Mortgage that was taken out on this home.Similar Homes in the area
Home Values in the Area
Average Home Value in this Area
Purchase History
| Date | Type | Sale Price | Title Company |
|---|---|---|---|
| Warranty Deed | $305,000 | Network Closing Services Inc | |
| Warranty Deed | $264,500 | Mid Florida Title Inc | |
| Warranty Deed | $304,000 | Premier Title & Abstract Inc | |
| Warranty Deed | $129,800 | -- |
Mortgage History
| Date | Status | Loan Amount | Loan Type |
|---|---|---|---|
| Open | $150,000 | New Conventional | |
| Previous Owner | $259,708 | FHA | |
| Previous Owner | $122,350 | New Conventional | |
| Previous Owner | $117,000 | Fannie Mae Freddie Mac | |
| Previous Owner | $115,850 | New Conventional |
Property History
| Date | Event | Price | Change | Sq Ft Price |
|---|---|---|---|---|
| 12/18/2020 12/18/20 | Sold | $305,000 | -4.7% | $199 / Sq Ft |
| 11/07/2020 11/07/20 | Pending | -- | -- | -- |
| 10/27/2020 10/27/20 | For Sale | $319,900 | 0.0% | $209 / Sq Ft |
| 10/25/2020 10/25/20 | Pending | -- | -- | -- |
| 09/04/2020 09/04/20 | Price Changed | $319,900 | -0.8% | $209 / Sq Ft |
| 08/19/2020 08/19/20 | For Sale | $322,500 | 0.0% | $211 / Sq Ft |
| 08/16/2020 08/16/20 | Pending | -- | -- | -- |
| 08/12/2020 08/12/20 | Price Changed | $322,500 | -0.8% | $211 / Sq Ft |
| 07/24/2020 07/24/20 | For Sale | $325,000 | +22.9% | $212 / Sq Ft |
| 05/18/2018 05/18/18 | Sold | $264,500 | -2.4% | $173 / Sq Ft |
| 04/10/2018 04/10/18 | Pending | -- | -- | -- |
| 04/08/2018 04/08/18 | For Sale | $271,000 | -- | $177 / Sq Ft |
Tax History Compared to Growth
Tax History
| Year | Tax Paid | Tax Assessment Tax Assessment Total Assessment is a certain percentage of the fair market value that is determined by local assessors to be the total taxable value of land and additions on the property. | Land | Improvement |
|---|---|---|---|---|
| 2025 | $3,063 | $199,865 | -- | -- |
| 2024 | $2,959 | $199,865 | -- | -- |
| 2023 | $2,959 | $188,575 | $0 | $0 |
| 2022 | $2,859 | $183,083 | $0 | $0 |
| 2021 | $2,825 | $177,750 | $0 | $0 |
| 2020 | $3,549 | $227,196 | $0 | $0 |
| 2019 | $3,675 | $222,088 | $65,000 | $157,088 |
| 2018 | $2,259 | $138,876 | $0 | $0 |
| 2017 | $2,242 | $179,889 | $50,000 | $129,889 |
| 2016 | $2,244 | $176,011 | $50,000 | $126,011 |
| 2015 | $2,278 | $168,396 | $50,000 | $118,396 |
| 2014 | $2,264 | $165,831 | $50,000 | $115,831 |
Agents Affiliated with this Home
-
Mildred Hershiser

Seller's Agent in 2020
Mildred Hershiser
EXP REALTY LLC
(407) 758-5263
71 Total Sales
-
Jose Saba
J
Buyer's Agent in 2020
Jose Saba
ALL SEASONS REALTY
(407) 715-6267
25 Total Sales
-
Darrell Nunnelley

Seller's Agent in 2018
Darrell Nunnelley
VINTAGE REALTY GROUP LLC
(407) 467-8069
121 Total Sales
Map
Source: Stellar MLS
MLS Number: O5879591
APN: 31-2228-1207-00-330
- 515 Mickleton Loop
- 11774 Via Lucerna Cir
- 536 Dunoon St
- 11878 Via Lucerna Cir
- 501 Dunoon St
- 11514 Via Lucerna Cir
- 11410 Rapallo Ln
- 11761 Bella Milano Ct
- 239 Longhirst Loop
- 11316 Rapallo Ln
- 11313 Via Andiamo
- 934 Roberson Rd
- 11508 Delwick Dr
- 0 Windermere Rd Unit MFRO6290501
- 193 Lansbrook Ct
- 1638 Whitney Isles Dr
- 815 Grovesmere Loop
- 1444 Whitney Isles Dr
- 1412 Glenwick Dr
- 1125 English Garden Ln
