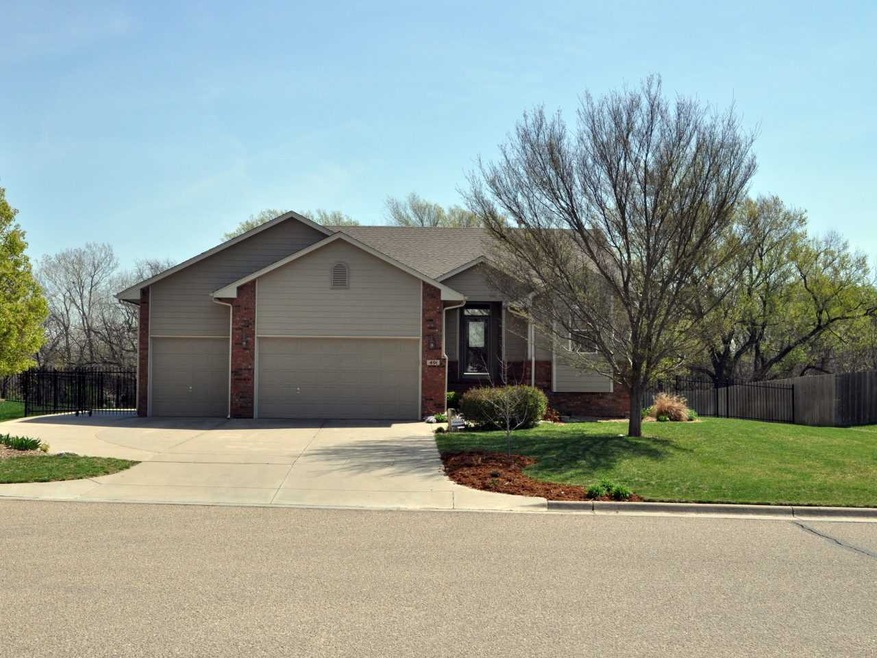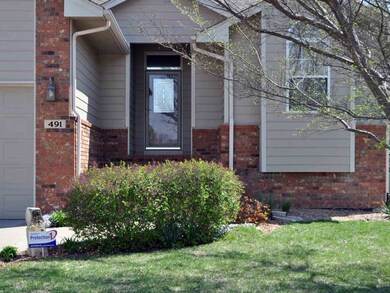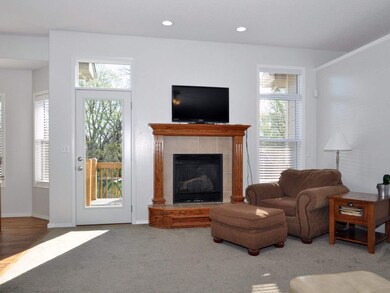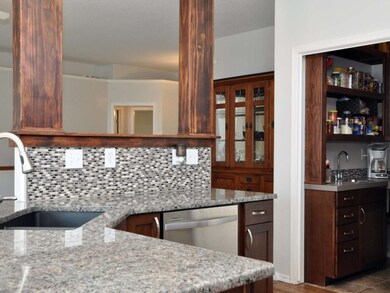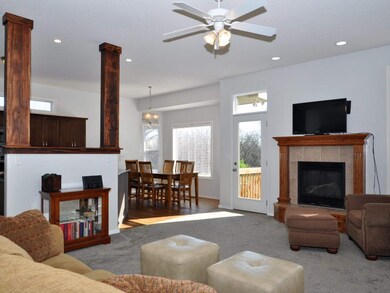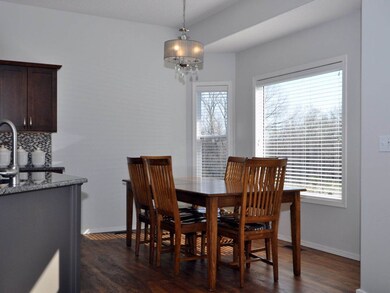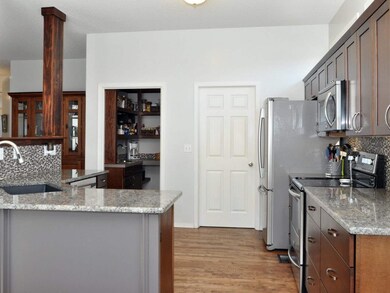
Highlights
- Deck
- Ranch Style House
- 3 Car Attached Garage
- Vaulted Ceiling
- Wood Flooring
- Separate Shower in Primary Bathroom
About This Home
As of June 2020Specials pay out in 2017! The living is easy in this Ranch with great curb appeal and attractive landscaping in the desirable Prairie Creek community. The floor plan encompasses four spacious bedrooms with plenty of room for study, sleep and storage, three bathrooms, and a sleek and stylish remodeled kitchen. The master bedroom, complete with double vanities and a spacious walk in closet ensures adults have a private space where they can enjoy the quiet of small town living. Recently remodeled kitchen includes pantry addition, new cabinetry, new back splash, new granite counters and a new range and dishwasher. Recently repainted interior with neutral designer colors. New carpet on the main floor and oak flooring on main floor has just been re-finished. Open 9’ floor plan with plenty of natural light on main level and view out windows in basement let in plenty of sunshine. No back neighbors with a fenced yard that backs up to mature trees. This home is sure to impress. All window blinds stay. Play equipment in back yard, mini fridge in basement, washer/dryer, and limestone post rock in front yard do not stay/convey with property. All information deemed reliable but not guaranteed. Check with USD 259 to ensure accuracy of schools.
Last Agent to Sell the Property
Katie Wyatt
Providence Realty, LLC License #BR00223723 Listed on: 04/07/2017
Home Details
Home Type
- Single Family
Est. Annual Taxes
- $2,672
Year Built
- Built in 2004
Lot Details
- 0.25 Acre Lot
- Fenced
- Sprinkler System
Home Design
- Ranch Style House
- Frame Construction
- Composition Roof
Interior Spaces
- Wet Bar
- Vaulted Ceiling
- Ceiling Fan
- Gas Fireplace
- Window Treatments
- Family Room
- Living Room with Fireplace
- Wood Flooring
- Storm Doors
Kitchen
- Breakfast Bar
- Oven or Range
- Range Hood
- Microwave
- Dishwasher
- Disposal
Bedrooms and Bathrooms
- 4 Bedrooms
- Walk-In Closet
- 3 Full Bathrooms
- Separate Shower in Primary Bathroom
Laundry
- Laundry Room
- Laundry on main level
- 220 Volts In Laundry
Finished Basement
- Basement Fills Entire Space Under The House
- Bedroom in Basement
- Finished Basement Bathroom
- Basement Storage
Parking
- 3 Car Attached Garage
- Garage Door Opener
Outdoor Features
- Deck
- Rain Gutters
Schools
- Chisholm Trail Elementary School
- Stucky Middle School
- Heights High School
Utilities
- Forced Air Heating and Cooling System
- Heating System Uses Gas
Community Details
- Built by Ultimate Homes
- Prairie Creek Subdivision
Listing and Financial Details
- Assessor Parcel Number 09112-0320501400
Ownership History
Purchase Details
Home Financials for this Owner
Home Financials are based on the most recent Mortgage that was taken out on this home.Purchase Details
Purchase Details
Home Financials for this Owner
Home Financials are based on the most recent Mortgage that was taken out on this home.Similar Homes in the area
Home Values in the Area
Average Home Value in this Area
Purchase History
| Date | Type | Sale Price | Title Company |
|---|---|---|---|
| Warranty Deed | -- | Security 1St Title Llc | |
| Warranty Deed | -- | Security 1St Title | |
| Warranty Deed | -- | 1St Am |
Mortgage History
| Date | Status | Loan Amount | Loan Type |
|---|---|---|---|
| Open | $198,000 | New Conventional | |
| Previous Owner | $155,000 | New Conventional | |
| Previous Owner | $173,760 | FHA | |
| Previous Owner | $171,338 | FHA |
Property History
| Date | Event | Price | Change | Sq Ft Price |
|---|---|---|---|---|
| 06/18/2020 06/18/20 | Sold | -- | -- | -- |
| 04/28/2020 04/28/20 | Price Changed | $219,000 | +1.9% | $90 / Sq Ft |
| 04/27/2020 04/27/20 | Pending | -- | -- | -- |
| 04/24/2020 04/24/20 | For Sale | $215,000 | +10.3% | $89 / Sq Ft |
| 06/30/2017 06/30/17 | Sold | -- | -- | -- |
| 04/18/2017 04/18/17 | Pending | -- | -- | -- |
| 04/07/2017 04/07/17 | For Sale | $195,000 | -- | $91 / Sq Ft |
Tax History Compared to Growth
Tax History
| Year | Tax Paid | Tax Assessment Tax Assessment Total Assessment is a certain percentage of the fair market value that is determined by local assessors to be the total taxable value of land and additions on the property. | Land | Improvement |
|---|---|---|---|---|
| 2025 | $4,254 | $33,155 | $7,521 | $25,634 |
| 2023 | $4,254 | $29,084 | $6,130 | $22,954 |
| 2022 | $3,469 | $25,531 | $5,785 | $19,746 |
| 2021 | $3,541 | $25,531 | $2,680 | $22,851 |
| 2020 | $3,087 | $22,403 | $2,680 | $19,723 |
| 2019 | $2,854 | $20,448 | $2,680 | $17,768 |
| 2018 | $2,886 | $20,597 | $2,105 | $18,492 |
| 2017 | $3,830 | $0 | $0 | $0 |
| 2016 | $3,825 | $0 | $0 | $0 |
| 2015 | $3,684 | $0 | $0 | $0 |
| 2014 | $3,634 | $0 | $0 | $0 |
Agents Affiliated with this Home
-
Eric Locke

Seller's Agent in 2020
Eric Locke
Real Broker, LLC
(316) 640-9274
2 in this area
567 Total Sales
-
Tom Fagan

Buyer's Agent in 2020
Tom Fagan
Berkshire Hathaway PenFed Realty
(316) 304-3203
132 Total Sales
-
K
Seller's Agent in 2017
Katie Wyatt
Providence Realty, LLC
-
Shay Rhodes

Buyer's Agent in 2017
Shay Rhodes
Heritage 1st Realty
(316) 616-7000
87 Total Sales
Map
Source: South Central Kansas MLS
MLS Number: 533522
APN: 091-12-0-32-05-014.00
- 713 E Zuni St
- 532 E Cheyenne Ct
- 245 N Cherokee Ct
- 328 N Shawnee Dr
- 5501 N Colburn Ct
- 5337 N Nolen St
- 5337 Pinecrest Ct N
- 3103 E Sunnyslope
- 5755 E Bristol St
- 5753 E Bristol St
- 5719 E Bristol St
- 6130 Heibert Dr
- 3019 E Sunnyslope
- 6106 Heibert Dr
- 6617 E Silverton
- 6625 E Silverton
- 6641 E Silverton
- 5255 Pinecrest
- 3008 E Sunnyslope
- 5253 Pinecrest
