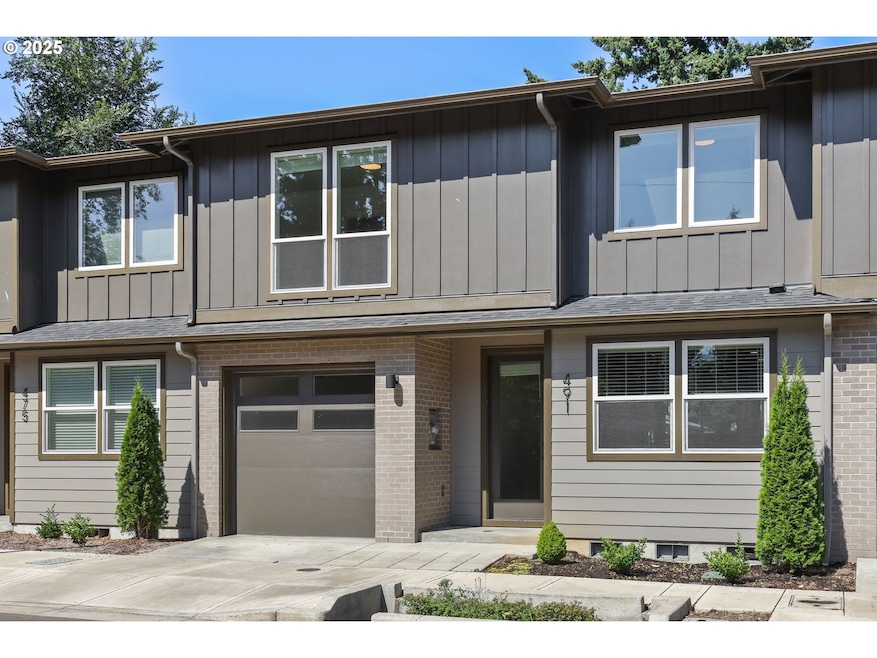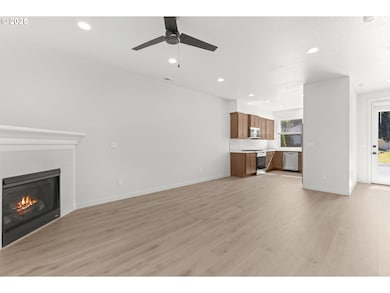491 NE Elliott Ave Gresham, OR 97030
Downtown Gresham NeighborhoodEstimated payment $2,761/month
Highlights
- Contemporary Architecture
- 4-minute walk to Gresham Central Transit Center
- 1 Car Attached Garage
- Quartz Countertops
- Porch
- 3-minute walk to Gresham Splash Pad Park
About This Home
Built in 2024, CONTEMPORARY TOWNHOUSE - Light & Bright! offers 3 bedrooms and 2.1 baths with a modern, open layout just minutes from Historic Downtown Gresham, great restaurants & parks with year-round events galore! Inside, enjoy stylish laminate flooring, sleek quartz countertops, and a cozy gas fireplace. The main level opens to a private patio with a storage closet—perfect for outdoor relaxation. Upstairs features all three bedrooms, a convenient utility room, and well-appointed baths. An oversized 1-car garage adds extra storage or workspace. A perfect blend of comfort, convenience, and low-maintenance living!
Townhouse Details
Home Type
- Townhome
Est. Annual Taxes
- $4,567
Year Built
- Built in 2024
Lot Details
- 1,306 Sq Ft Lot
- Fenced
HOA Fees
- $225 Monthly HOA Fees
Parking
- 1 Car Attached Garage
- Oversized Parking
- Garage Door Opener
Home Design
- Contemporary Architecture
- Brick Exterior Construction
- Composition Roof
- Cement Siding
- Concrete Perimeter Foundation
Interior Spaces
- 1,459 Sq Ft Home
- 2-Story Property
- Gas Fireplace
- Double Pane Windows
- Sliding Doors
- Family Room
- Living Room
- Dining Room
- Utility Room
- Crawl Space
Kitchen
- Free-Standing Range
- Microwave
- Plumbed For Ice Maker
- Dishwasher
- Quartz Countertops
- Disposal
Flooring
- Wall to Wall Carpet
- Laminate
- Vinyl
Bedrooms and Bathrooms
- 3 Bedrooms
Outdoor Features
- Patio
- Porch
Schools
- East Gresham Elementary School
- Dexter Mccarty Middle School
- Gresham High School
Utilities
- 95% Forced Air Zoned Heating and Cooling System
- Heating System Uses Gas
Listing and Financial Details
- Assessor Parcel Number R719642
Community Details
Overview
- Elliott Town Homes HOA, Phone Number (503) 793-7275
- On-Site Maintenance
Security
- Resident Manager or Management On Site
Map
Home Values in the Area
Average Home Value in this Area
Tax History
| Year | Tax Paid | Tax Assessment Tax Assessment Total Assessment is a certain percentage of the fair market value that is determined by local assessors to be the total taxable value of land and additions on the property. | Land | Improvement |
|---|---|---|---|---|
| 2025 | $4,567 | $224,440 | -- | -- |
| 2024 | $4,372 | $217,900 | -- | -- |
| 2023 | $4,372 | $42,800 | $42,800 | -- |
| 2022 | $0 | $0 | $0 | $0 |
Property History
| Date | Event | Price | List to Sale | Price per Sq Ft |
|---|---|---|---|---|
| 10/30/2025 10/30/25 | Price Changed | $415,000 | -2.4% | $284 / Sq Ft |
| 08/20/2025 08/20/25 | Price Changed | $425,000 | -3.1% | $291 / Sq Ft |
| 07/10/2025 07/10/25 | For Sale | $438,750 | -- | $301 / Sq Ft |
Source: Regional Multiple Listing Service (RMLS)
MLS Number: 740165327
APN: R719642
- 660 NE 9th St
- 318 NE Roberts Ave Unit 308
- 1209 NE 5th St Unit B
- 0 NE 5th St
- 420 SE Linden Ave
- 4733 SE 2nd St
- 4667 SE 2nd St
- 54 NW 13th St
- 1783 1791 NE Beech Place
- 349 NE 18th St
- 1302 NE Hogan Dr Unit 169
- 900 NE Francis Ave Unit 29
- 900 NE Francis Ave
- 900 NE Francis Ave Unit 63
- 1308 NE Hogan Dr Unit 166
- 625 SW Miller Ct
- 645 W Powell Blvd
- 1418 NE Hogan Dr
- 1384 NE 19th St
- 1508 NE Hogan Dr Unit 134
- 492 NE 2nd St
- 282 NE 4th St
- 1201 NE 8th St
- 1212 NE Linden Ave
- 1060 NE Cleveland Ave
- 188 NW 3rd St
- 618 SE 5th St
- 110 SE Vista Ave Unit Vista #4
- 1630 SE 4th St
- 1616 NE 16th Way
- 1999 NE Division St
- 836 SE Linden Ct Unit 836
- 165 SW Eastman Pkwy
- 740-750 W Powell Blvd
- 2091 NE Liberty Ave
- 755 SE Hogan Rd
- 1645 NE Hogan Dr
- 1699 NW Civic Dr
- 1112 NW 15th St
- 2710 NW Division St
Ask me questions while you tour the home.







