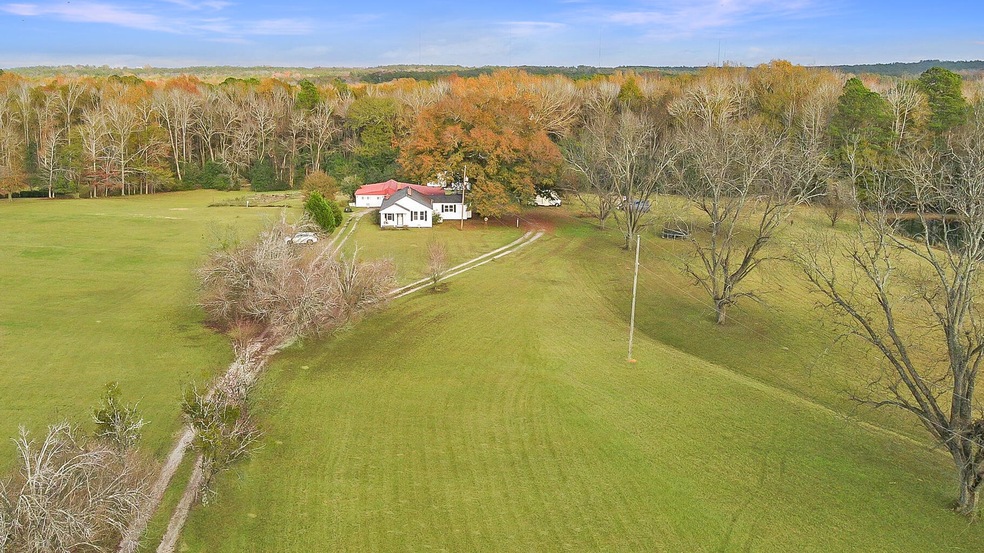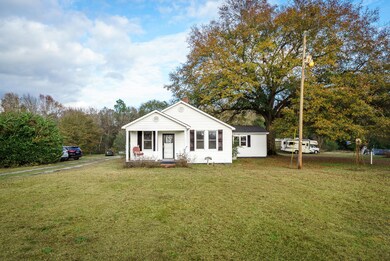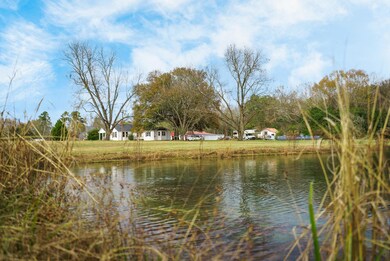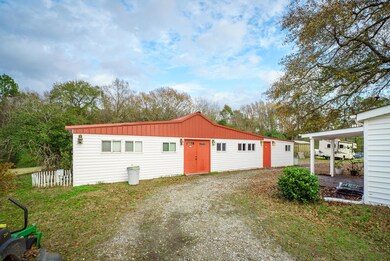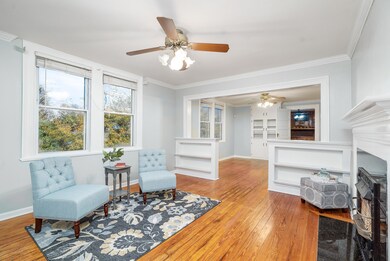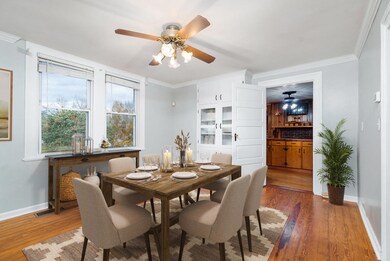
491 Old Jackson Hwy Jackson, SC 29831
Estimated Value: $321,000 - $558,000
Highlights
- Horses Allowed On Property
- Updated Kitchen
- Fireplace in Bedroom
- Above Ground Pool
- 15.82 Acre Lot
- Wood Burning Stove
About This Home
As of June 2023SELLER IS WILLING TO PAY UP TO $5,000 IN CLOSING COST with acceptable offer. Welcome Home to this 3 bed/2 bath Farmhouse. This home features over 15 acres of property that include its own pond and studio apartment. As you make your way through the front door, you'll be met with hardwood floors and wonderful woodwork that display the true character of this home. Make your way into the kitchen that features granite countertops, a custom island, gas fireplace and lots of storage space. Outside you'll have plenty of room with your 4-car garage. The garage features its own separate studio apartment that would make a perfect mother-in-law suite or house any guest. Outside also features a barn used for storage, greenhouse, and above ground saltwater pool. This property is a must see!
Last Agent to Sell the Property
Real Broker LLC License #SC121049 Listed on: 06/12/2023

Last Buyer's Agent
Comp Agent Not Member
For COMP Purposes Only
Home Details
Home Type
- Single Family
Est. Annual Taxes
- $1,885
Year Built
- Built in 1930
Lot Details
- 15.82 Acre Lot
- Level Lot
- Wooded Lot
Parking
- 4 Car Detached Garage
- Workshop in Garage
- Garage Door Opener
Home Design
- Ranch Style House
- Farmhouse Style Home
- Composition Roof
- Vinyl Siding
- Concrete Perimeter Foundation
Interior Spaces
- 2,033 Sq Ft Home
- Ceiling Fan
- Wood Burning Stove
- Wood Burning Fireplace
- Insulated Windows
- Combination Kitchen and Living
- Den with Fireplace
- 3 Fireplaces
- Crawl Space
- Fire and Smoke Detector
- Attic
Kitchen
- Eat-In Country Kitchen
- Updated Kitchen
- Self-Cleaning Oven
- Range
- Dishwasher
- Kitchen Island
- Solid Surface Countertops
- Disposal
Flooring
- Wood
- Ceramic Tile
Bedrooms and Bathrooms
- 3 Bedrooms
- Fireplace in Bedroom
- Walk-In Closet
- 2 Full Bathrooms
Laundry
- Dryer
- Washer
Pool
- Above Ground Pool
- Pool Cover
Outdoor Features
- Pond
- Porch
Schools
- Redcliffe Elementary School
- Jackson Middle School
- Silver Bluff High School
Utilities
- Forced Air Heating and Cooling System
- Well
- Septic Tank
Additional Features
- Farm
- Horses Allowed On Property
Community Details
- No Home Owners Association
Listing and Financial Details
- Assessor Parcel Number 027-03-05-009
- $3,000 Seller Concession
Ownership History
Purchase Details
Home Financials for this Owner
Home Financials are based on the most recent Mortgage that was taken out on this home.Purchase Details
Home Financials for this Owner
Home Financials are based on the most recent Mortgage that was taken out on this home.Purchase Details
Home Financials for this Owner
Home Financials are based on the most recent Mortgage that was taken out on this home.Purchase Details
Similar Home in Jackson, SC
Home Values in the Area
Average Home Value in this Area
Purchase History
| Date | Buyer | Sale Price | Title Company |
|---|---|---|---|
| Scott George | $449,900 | None Listed On Document | |
| Denardo Nicole | $364,000 | None Available | |
| Denardo Nicole | $364,000 | None Available | |
| Norwood Jerry L | $221,500 | -- | |
| Stallings Lucyna | -- | None Available |
Mortgage History
| Date | Status | Borrower | Loan Amount |
|---|---|---|---|
| Open | Scott Denise | $452,395 | |
| Closed | Scott George | $449,900 | |
| Previous Owner | Denardo Nicole | $327,600 | |
| Previous Owner | Stallings George H | $175,000 | |
| Previous Owner | Norwood Jerry L | $218,077 | |
| Previous Owner | Stallings George H | $25,000 | |
| Previous Owner | Stallings George H | $90,000 |
Property History
| Date | Event | Price | Change | Sq Ft Price |
|---|---|---|---|---|
| 06/28/2023 06/28/23 | Sold | $449,900 | -4.3% | $221 / Sq Ft |
| 06/12/2023 06/12/23 | For Sale | $469,999 | 0.0% | $231 / Sq Ft |
| 05/14/2023 05/14/23 | Off Market | $469,999 | -- | -- |
| 03/09/2023 03/09/23 | Price Changed | $469,999 | -2.1% | $231 / Sq Ft |
| 02/10/2023 02/10/23 | Price Changed | $480,000 | -3.8% | $236 / Sq Ft |
| 12/11/2022 12/11/22 | For Sale | $499,000 | +37.1% | $245 / Sq Ft |
| 02/25/2021 02/25/21 | Sold | $364,000 | -1.4% | $214 / Sq Ft |
| 01/24/2021 01/24/21 | Pending | -- | -- | -- |
| 09/16/2020 09/16/20 | For Sale | $369,000 | -- | $217 / Sq Ft |
Tax History Compared to Growth
Tax History
| Year | Tax Paid | Tax Assessment Tax Assessment Total Assessment is a certain percentage of the fair market value that is determined by local assessors to be the total taxable value of land and additions on the property. | Land | Improvement |
|---|---|---|---|---|
| 2023 | $1,885 | $10,470 | $370 | $252,570 |
| 2022 | $1,856 | $10,470 | $0 | $0 |
| 2021 | $553 | $4,310 | $0 | $0 |
| 2020 | $1,398 | $5,430 | $0 | $0 |
| 2019 | $308 | $3,680 | $0 | $0 |
| 2018 | $314 | $3,680 | $200 | $3,480 |
| 2017 | $306 | $0 | $0 | $0 |
| 2016 | $0 | $0 | $0 | $0 |
| 2015 | -- | $0 | $0 | $0 |
| 2014 | $1,256 | $0 | $0 | $0 |
| 2013 | -- | $0 | $0 | $0 |
Agents Affiliated with this Home
-
Candace Rosbach

Seller's Agent in 2023
Candace Rosbach
Real Broker LLC
(864) 200-1048
43 Total Sales
-
C
Buyer's Agent in 2023
Comp Agent Not Member
For COMP Purposes Only
-
J Properties Team

Seller's Agent in 2021
J Properties Team
Real Broker LLC
(803) 221-0583
535 Total Sales
-
Briana Hayes

Buyer's Agent in 2021
Briana Hayes
ERA Wilder Concierge
(803) 552-8215
56 Total Sales
Map
Source: Aiken Association of REALTORS®
MLS Number: 204282
APN: 027-03-05-009
- 1081 Bamboo Ln
- 2975 Saltwater Bend
- 2941 Saltwater Bend
- 2925 Saltwater Bend
- 2944 Saltwater Bend
- 2907 Saltwater Bend
- 2885 Saltwater Bend
- 2912 Saltwater Bend
- 2875 Saltwater Bend
- 2896 Saltwater Bend
- 2857 Saltwater Bend
- 6051 Dead River Run
- 6065 Dead River Run
- 2843 Saltwater Bend
- 2836 Saltwater Bend
- 6050 Dead River Run
- 491 Old Jackson Hwy
- 475 Old Jackson Hwy
- 90 Forrest Dr
- 515 Old Jackson Hwy
- 463 Old Jackson Hwy
- 468 Old Jackson Hwy
- 468 Old Jackson Hwy
- 52 Forrest Dr
- 57 Forrest Dr
- 65 Forrest Dr
- 63 Forrest Dr
- 85 Forrest Dr
- 34 Forrest Dr
- 95 Forrest Dr
- 140 Gum Swamp Rd
- 431 Old Jackson Hwy
- 107 Forrest Dr
- 136 Forrest Dr
- 417-429 Old Jackson
- 417 Old Jackson Hwy Unit 429
