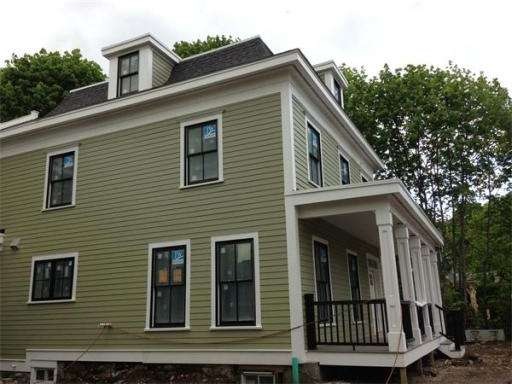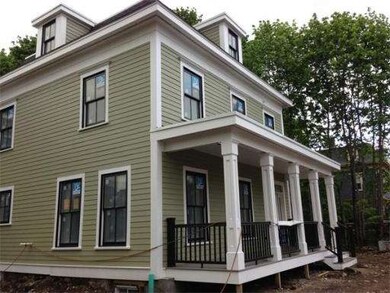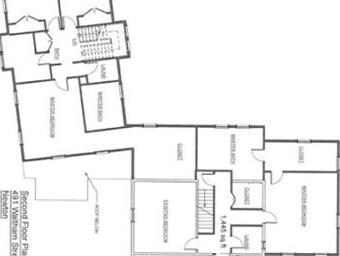
491 Waltham St West Newton, MA 02465
West Newton NeighborhoodAbout This Home
As of August 2013New Constr. being built. One of four luxury town homes from $999K to $1,349,000. Huge roof-top decks. Open floor plan. High ceilings. State of the Art kitchens. IPod speakers throughout the home. Crown moldings, tray ceilings. A few of the units have first-floor studies. Sq. footage ranging from 2800 - 4,000 sq. ft. Private yards. Each unit has a 2-car garage. Walk to movie theatre, restaurants, train, 2 minutes to Mass Pike. So many amenties! A must-see!
Last Agent to Sell the Property
Peter Labranche
Coldwell Banker Realty - Newton Listed on: 05/01/2013

Property Details
Home Type
Condominium
Est. Annual Taxes
$17,294
Year Built
2013
Lot Details
0
Listing Details
- Unit Level: 1
- Unit Placement: Street, End
- Special Features: None
- Property Sub Type: Condos
- Year Built: 2013
Interior Features
- Has Basement: Yes
- Fireplaces: 1
- Primary Bathroom: Yes
- Number of Rooms: 8
- Amenities: Public Transportation, Shopping, Swimming Pool, Tennis Court, Park, Walk/Jog Trails, Golf Course, Medical Facility, Laundromat, Conservation Area, Highway Access, House of Worship, Private School, Public School, University
- Electric: 110 Volts
- Energy: Insulated Windows, Insulated Doors
- Flooring: Tile, Hardwood
- Insulation: Full, Fiberglass, Styrofoam
- Interior Amenities: Sauna/Steam/Hot Tub
- Bedroom 2: Second Floor
- Bedroom 3: Second Floor
- Bedroom 4: Third Floor
- Kitchen: First Floor
- Living Room: First Floor
- Master Bedroom: Second Floor
- Master Bedroom Description: Bathroom - Double Vanity/Sink, Closet - Walk-in, Closet, Flooring - Hardwood, Cable Hookup, High Speed Internet Hookup
- Dining Room: First Floor
- Family Room: First Floor
Exterior Features
- Construction: Frame
- Exterior Unit Features: Porch, Deck - Roof, Patio, Fenced Yard, Gutters, Stone Wall
Garage/Parking
- Garage Parking: Under
- Garage Spaces: 2
- Parking: Off-Street, Paved Driveway
- Parking Spaces: 2
Utilities
- Cooling Zones: 3
- Heat Zones: 3
- Hot Water: Natural Gas
- Utility Connections: for Gas Range, for Gas Oven
Condo/Co-op/Association
- Association Fee Includes: Master Insurance
- Pets Allowed: Yes
- No Units: 2
- Unit Building: 1
Ownership History
Purchase Details
Home Financials for this Owner
Home Financials are based on the most recent Mortgage that was taken out on this home.Purchase Details
Home Financials for this Owner
Home Financials are based on the most recent Mortgage that was taken out on this home.Purchase Details
Home Financials for this Owner
Home Financials are based on the most recent Mortgage that was taken out on this home.Purchase Details
Purchase Details
Home Financials for this Owner
Home Financials are based on the most recent Mortgage that was taken out on this home.Similar Homes in the area
Home Values in the Area
Average Home Value in this Area
Purchase History
| Date | Type | Sale Price | Title Company |
|---|---|---|---|
| Not Resolvable | $1,149,000 | -- | |
| Not Resolvable | $1,149,000 | -- | |
| Not Resolvable | $939,000 | -- | |
| Not Resolvable | $535,000 | -- | |
| Deed | -- | -- | |
| Deed | $353,000 | -- |
Mortgage History
| Date | Status | Loan Amount | Loan Type |
|---|---|---|---|
| Open | $804,000 | Purchase Money Mortgage | |
| Closed | $804,000 | Purchase Money Mortgage | |
| Previous Owner | $1,101,250 | Purchase Money Mortgage | |
| Previous Owner | $265,000 | Purchase Money Mortgage |
Property History
| Date | Event | Price | Change | Sq Ft Price |
|---|---|---|---|---|
| 08/02/2013 08/02/13 | Sold | $1,149,000 | 0.0% | $328 / Sq Ft |
| 05/30/2013 05/30/13 | Pending | -- | -- | -- |
| 05/01/2013 05/01/13 | For Sale | $1,149,000 | +114.8% | $328 / Sq Ft |
| 06/20/2012 06/20/12 | Sold | $535,000 | +1.1% | $171 / Sq Ft |
| 05/21/2012 05/21/12 | Pending | -- | -- | -- |
| 03/12/2012 03/12/12 | For Sale | $529,000 | -- | $169 / Sq Ft |
Tax History Compared to Growth
Tax History
| Year | Tax Paid | Tax Assessment Tax Assessment Total Assessment is a certain percentage of the fair market value that is determined by local assessors to be the total taxable value of land and additions on the property. | Land | Improvement |
|---|---|---|---|---|
| 2025 | $17,294 | $1,764,700 | $0 | $1,764,700 |
| 2024 | $16,722 | $1,713,300 | $0 | $1,713,300 |
| 2023 | $16,456 | $1,616,500 | $0 | $1,616,500 |
| 2022 | $16,196 | $1,539,500 | $0 | $1,539,500 |
| 2021 | $15,628 | $1,452,400 | $0 | $1,452,400 |
| 2020 | $15,163 | $1,452,400 | $0 | $1,452,400 |
| 2019 | $14,736 | $1,410,100 | $0 | $1,410,100 |
| 2018 | $14,789 | $1,366,800 | $0 | $1,366,800 |
| 2017 | $14,338 | $1,289,400 | $0 | $1,289,400 |
| 2016 | $13,713 | $1,205,000 | $0 | $1,205,000 |
| 2015 | $13,324 | $1,147,600 | $0 | $1,147,600 |
Agents Affiliated with this Home
-
P
Seller's Agent in 2013
Peter Labranche
Coldwell Banker Realty - Newton
-

Buyer's Agent in 2013
Viviana DeSimone
eXp Realty
(617) 529-8728
1 in this area
7 Total Sales
-

Seller's Agent in 2012
Mark O'Donnell
William Raveis R.E. & Home Services
(617) 733-5464
47 Total Sales
Map
Source: MLS Property Information Network (MLS PIN)
MLS Number: 71518013
APN: NEWT-000033-000026-000004
- 371 Cherry St
- 18 Elm St Unit 18
- 893 Watertown St
- 8 Elm St Unit 8
- 12 Inis Cir
- 326 Austin St
- 55 Hillside Ave
- 94 Webster St Unit 96
- 27 Cross St Unit A
- 15 Simms Ct
- 255 Adams Ave
- 103 Randlett Park
- 56 Dearborn St
- 50 Smith Ave
- 99 Fairway Dr
- 11 Prospect St Unit 11
- 23 Ascenta Terrace
- 4 Rebecca Rd
- 26 Sterling St
- 0 Duncan Rd Unit 72925240



