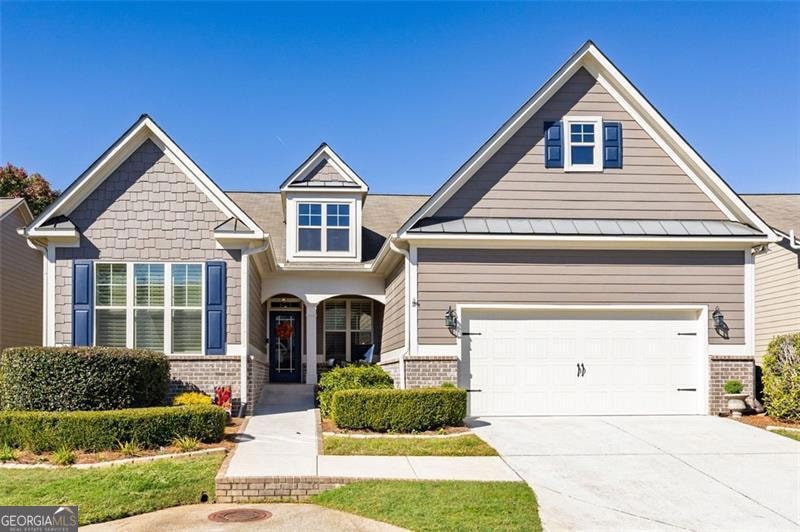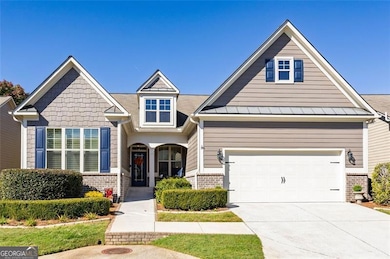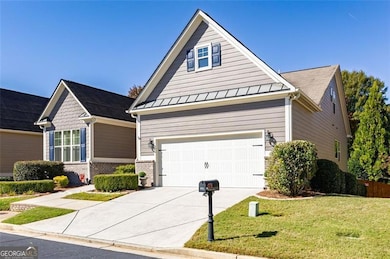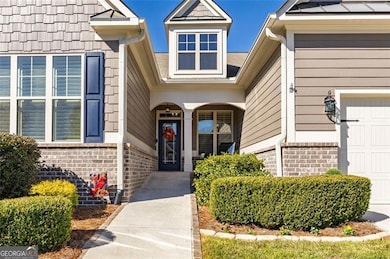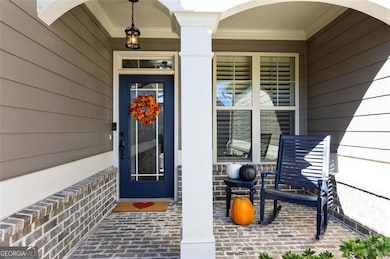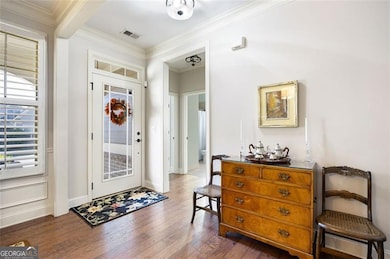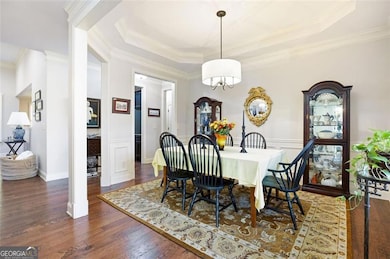491 Winding Ridge Cir SW Marietta, GA 30064
West Cobb NeighborhoodEstimated payment $2,900/month
Highlights
- Very Popular Property
- Craftsman Architecture
- Wood Flooring
- Cheatham Hill Elementary School Rated A
- Deck
- Main Floor Primary Bedroom
About This Home
Discover the perfect blend of comfort and style in this beautiful main level craftsman home. Are you ready to fall in love? This adorable Southern charmer is tucked in an incredible location less than a mile to your favorite restaurants, shopping, grocery stores, banks, and top-rated schools! You'll love the convenience, but even more the peaceful privacy this home offers. Step inside and be WOWED! The grand entry welcomes you with gorgeous hardwood floors, rich trim work, and natural sunlight that floods every room. The chef's kitchen is an entertainer's dream beautifully upgraded, open to the family room, and finished with plantation shutters that give the space timeless elegance. Enjoy morning coffee or evening cocktails in the finished, covered sunroom overlooking your private backyard oasis. The terrace-level patio is perfect for gatherings, grilling with no neighbors directly behind or across the way! The lavish master suite is pure serenity featuring stunning details, built-in closet systems, and plenty of space to unwind. Upstairs, the private suite with full bath is ideal for teens, in-laws, a home office, gym, or studio truly a flexible space for your lifestyle. And don't miss the laundry room of your dreams! It's HUGE complete with custom shelving, folding counter, and extra storage. A full basement awaits your personal touch, ready to finish and expand your living space even more! All of this in a beautiful, active community just minutes to Marietta Square, local parks, and scenic trails. This is the one you've been waiting for and it won't last long!
Home Details
Home Type
- Single Family
Est. Annual Taxes
- $1,423
Year Built
- Built in 2013
Lot Details
- 8,276 Sq Ft Lot
- Cul-De-Sac
- Wood Fence
- Back Yard Fenced
- Garden
HOA Fees
- $25 Monthly HOA Fees
Home Design
- Craftsman Architecture
- 2-Story Property
- Pillar, Post or Pier Foundation
- Composition Roof
- Vinyl Siding
Interior Spaces
- High Ceiling
- Ceiling Fan
- Plantation Shutters
- Family Room with Fireplace
- Sun or Florida Room
- Screened Porch
- Basement
- Interior Basement Entry
- Laundry Room
Kitchen
- Breakfast Area or Nook
- Oven or Range
- Microwave
- Dishwasher
- Solid Surface Countertops
Flooring
- Wood
- Carpet
- Tile
Bedrooms and Bathrooms
- 4 Bedrooms | 3 Main Level Bedrooms
- Primary Bedroom on Main
- Walk-In Closet
- Double Vanity
- Soaking Tub
Attic
- Pull Down Stairs to Attic
- Expansion Attic
Home Security
- Carbon Monoxide Detectors
- Fire and Smoke Detector
Parking
- 2 Car Garage
- Garage Door Opener
Accessible Home Design
- Accessible Entrance
Outdoor Features
- Deck
- Patio
Schools
- Cheatham Hill Elementary School
- Lovinggood Middle School
- Hillgrove High School
Utilities
- Central Air
- Heating System Uses Natural Gas
- Cable TV Available
Listing and Financial Details
- Tax Lot 14
Community Details
Overview
- Association fees include ground maintenance, maintenance exterior, water
- Cobblestone Ridge Subdivision
Amenities
- Laundry Facilities
Map
Home Values in the Area
Average Home Value in this Area
Tax History
| Year | Tax Paid | Tax Assessment Tax Assessment Total Assessment is a certain percentage of the fair market value that is determined by local assessors to be the total taxable value of land and additions on the property. | Land | Improvement |
|---|---|---|---|---|
| 2025 | $1,423 | $213,064 | $38,000 | $175,064 |
| 2024 | $1,427 | $213,064 | $38,000 | $175,064 |
| 2023 | $1,118 | $178,580 | $38,000 | $140,580 |
| 2022 | $1,261 | $157,376 | $38,000 | $119,376 |
| 2021 | $1,261 | $157,376 | $38,000 | $119,376 |
| 2020 | $1,261 | $157,376 | $38,000 | $119,376 |
| 2019 | $1,261 | $157,376 | $38,000 | $119,376 |
| 2018 | $1,188 | $133,112 | $42,000 | $91,112 |
| 2017 | $984 | $114,200 | $24,000 | $90,200 |
| 2016 | $952 | $103,376 | $20,800 | $82,576 |
| 2015 | $1,020 | $103,376 | $20,800 | $82,576 |
| 2014 | $1,044 | $103,376 | $0 | $0 |
Property History
| Date | Event | Price | List to Sale | Price per Sq Ft | Prior Sale |
|---|---|---|---|---|---|
| 11/06/2025 11/06/25 | For Sale | $524,000 | +78.3% | $262 / Sq Ft | |
| 11/18/2013 11/18/13 | Sold | $293,900 | +0.7% | $122 / Sq Ft | View Prior Sale |
| 10/19/2013 10/19/13 | Pending | -- | -- | -- | |
| 08/10/2013 08/10/13 | For Sale | $291,900 | -- | $122 / Sq Ft |
Purchase History
| Date | Type | Sale Price | Title Company |
|---|---|---|---|
| Warranty Deed | $293,900 | -- | |
| Warranty Deed | $23,545 | -- |
Mortgage History
| Date | Status | Loan Amount | Loan Type |
|---|---|---|---|
| Open | $233,900 | New Conventional | |
| Previous Owner | $185,900 | New Conventional |
Source: Georgia MLS
MLS Number: 10639106
APN: 19-0049-0-085-0
- 539 Winding Ridge Cir SW
- 611 Alexander Farms Ln SW
- 2792 Achillea Way SW
- 2550 Big Oaks Dr SW
- 2301 Alexander Farms Ct SW
- 3561 Ernest W Barrett Pkwy SW
- 820 Nob Ridge Dr
- 2675 Bolton Abbey Dr SW
- 1045 Endeavour Ct
- 2200 Ellis Mountain Dr SW
- 2205 Ellis Mountain Dr
- 2065 Arbor Forest Dr SW
- 2228 Old Dallas Rd SW
- 2480 Barrett Preserve Ct SW
- 2261 Ellis Mountain Dr
- 612 Sutton Way SW
- 612 Sutton Way SW
- 2047 Arbor Forest Dr SW
- 3067 Old Dallas Rd SW
- 1958 Lola Ln SW
- 1898 Winding Creek Ln SW
- 20 Louise Ct NW
- 155 Rock Garden Terrace N W
- 179 Mount Calvary Rd NW
- 179 Mt Calvary Rd
- 3172 Bob Cox Rd NW
- 3024 Bob Cox Rd NW
- 1097 Kearney Ln
- 2196 Major Loring Way SW Unit ID1234839P
- 2196 Major Loring Way SW
- 1361 Willowbrook Dr SW
- 1405 Mcquiston Ct SW
- 3074 Dover Ln NW
- 2003 Hascall Ridge Ct SW
- 340 Hermitage Ct SW
