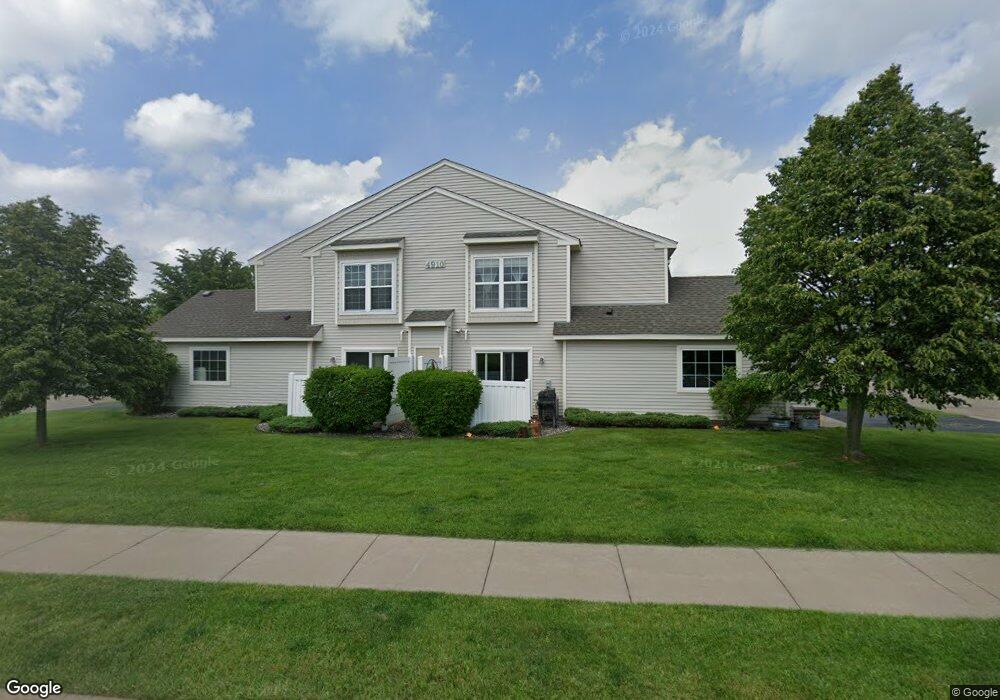Estimated Value: $244,000 - $267,000
2
Beds
2
Baths
1,288
Sq Ft
$196/Sq Ft
Est. Value
About This Home
This home is located at 4910 149th St N Unit 1, Hugo, MN 55038 and is currently estimated at $252,642, approximately $196 per square foot. 4910 149th St N Unit 1 is a home located in Washington County with nearby schools including Oneka Elementary School, Hugo Elementary School, and Central Middle School.
Ownership History
Date
Name
Owned For
Owner Type
Purchase Details
Closed on
Apr 1, 2015
Sold by
Knipping Christopher Christopher
Bought by
Bjerke Tracy Tracy
Current Estimated Value
Home Financials for this Owner
Home Financials are based on the most recent Mortgage that was taken out on this home.
Original Mortgage
$107,600
Outstanding Balance
$82,682
Interest Rate
3.69%
Estimated Equity
$169,960
Purchase Details
Closed on
Jan 18, 2013
Sold by
Powell Elizabeth and Powell Daniel
Bought by
Knipping Christopher E
Home Financials for this Owner
Home Financials are based on the most recent Mortgage that was taken out on this home.
Original Mortgage
$87,750
Interest Rate
3.31%
Mortgage Type
New Conventional
Purchase Details
Closed on
Sep 23, 2009
Sold by
Bank Of America National Association
Bought by
Albers Elizabeth R and Albers Katherine M
Home Financials for this Owner
Home Financials are based on the most recent Mortgage that was taken out on this home.
Original Mortgage
$94,017
Interest Rate
5%
Mortgage Type
FHA
Purchase Details
Closed on
Nov 30, 2006
Sold by
Pulte Homes Of Minnesota Corp
Bought by
Jiles Gloria J
Create a Home Valuation Report for This Property
The Home Valuation Report is an in-depth analysis detailing your home's value as well as a comparison with similar homes in the area
Home Values in the Area
Average Home Value in this Area
Purchase History
| Date | Buyer | Sale Price | Title Company |
|---|---|---|---|
| Bjerke Tracy Tracy | $134,500 | -- | |
| Knipping Christopher E | $117,000 | Cities Title Services | |
| Albers Elizabeth R | $115,500 | -- | |
| Jiles Gloria J | $162,490 | -- |
Source: Public Records
Mortgage History
| Date | Status | Borrower | Loan Amount |
|---|---|---|---|
| Open | Bjerke Tracy Tracy | $107,600 | |
| Previous Owner | Knipping Christopher E | $87,750 | |
| Previous Owner | Albers Elizabeth R | $94,017 |
Source: Public Records
Tax History Compared to Growth
Tax History
| Year | Tax Paid | Tax Assessment Tax Assessment Total Assessment is a certain percentage of the fair market value that is determined by local assessors to be the total taxable value of land and additions on the property. | Land | Improvement |
|---|---|---|---|---|
| 2024 | $2,582 | $237,700 | $72,000 | $165,700 |
| 2023 | $2,582 | $245,100 | $78,000 | $167,100 |
| 2022 | $2,108 | $220,600 | $61,300 | $159,300 |
| 2021 | $2,050 | $185,000 | $51,000 | $134,000 |
| 2020 | $2,088 | $179,700 | $54,000 | $125,700 |
| 2019 | $1,692 | $175,500 | $48,000 | $127,500 |
| 2018 | $1,418 | $158,900 | $43,400 | $115,500 |
| 2017 | $1,438 | $140,400 | $32,500 | $107,900 |
| 2016 | $1,296 | $140,500 | $36,400 | $104,100 |
| 2015 | $1,430 | $111,500 | $20,400 | $91,100 |
| 2013 | -- | $76,000 | $13,500 | $62,500 |
Source: Public Records
Map
Nearby Homes
- 4810 149th St N Unit 4
- 4970 149th St N Unit 3
- 5091 149th St N Unit 1
- 15086 Farnham Ave N
- 5105 Fairpoint Dr N
- 15127 French Dr N
- 14569 Everton Ave N Unit 8
- 15220 Fanning Dr N
- 15151 French Dr N
- 4901 Education Dr N
- 4838 Education Dr N
- 4831 Education Dr N
- 4907 Evergreen Dr N
- 4840 Education Dr N
- 4905 Evergreen Dr N
- 4529 Victor Path Unit 3
- 14879 Empress Ave N
- 14603 Victor Hugo Blvd N Unit 3
- 4590 Empress Way N
- 4353 Victor Path Unit 4
- 4910 149th St N Unit 2
- 4910 149th St N Unit 3
- 4910 149th St N Unit 4
- 4910 149th St N Unit 6
- 4910 149th St N Unit 5
- 4910 149th St N
- 4910 4910 149th-Street-n
- 4920 4920 149th-Street-n
- 4920 149th St N Unit 4
- 4920 149th St N Unit 6
- 4920 149th St N Unit 1
- 4920 149th St N Unit 5
- 4920 149th St N Unit 2
- 4920 149th St N
- 4880 149th St N Unit 2
- 4880 149th St N Unit 6
- 4880 149th St N Unit 3
- 4880 149th St N Unit 4
- 4880 149th St N Unit 1
- 4880 149th St N Unit 5
