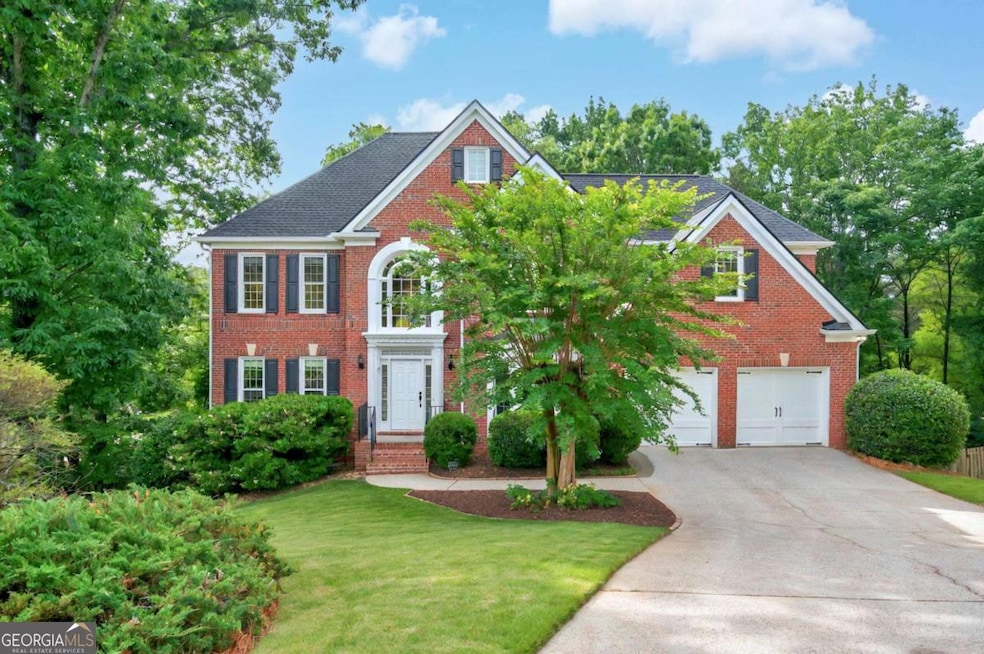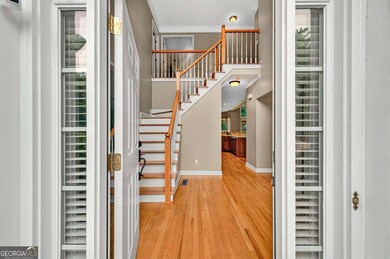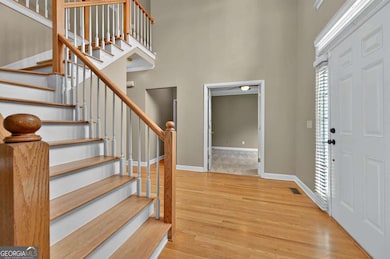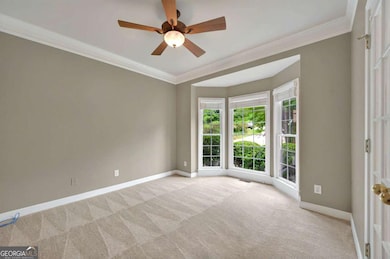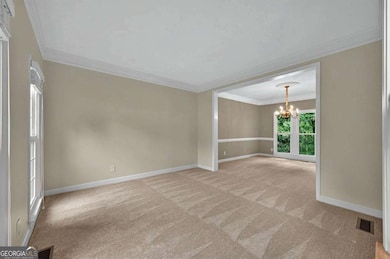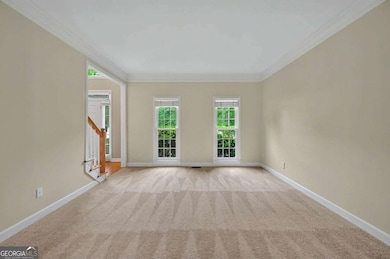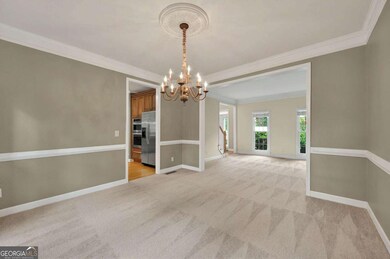This home has everything you need, and then some! We are beyond thrilled to bring you this amazing opportunity to own this remarkable home and be a part of the Aberdeen community. Aberdeen is a highly sought after neighborhood in an equally desirable school district, so don't let this one get away! Aberdeen homes don't last long! This spacious home features 5 bedrooms (3 on the second level and 2 on the basement level), 3.5 baths, and *multiple* bonus rooms throughout - perfect for making your dreams a reality whether it's a playroom, game room, gym, home office, craft room - there are endless possibilities! This home has over $142,000 invested in upgrades and improvements! Some of these include a brand-new deck, a new roof, gorgeous, upgraded windows, a remodeled kitchen, updated carpets, replaced bathroom fixtures and plumbing throughout, plus the primary bathroom suite has been completely rebuilt and redesigned! This home is practically brand new! Come explore its 4252 sq ft, including its grandiose kitchen that prides itself on its Kraftsmaid cabinetry, slide out shelves, silestone quartz countertops, and 36" KitchenAid cooktop. Just past sits a perfect kitchen nook bathed in natural light, opening to the home's oversized family room - featuring a vaulted ceiling, fireplace, and breathtaking wall of windows. Make sure to visit this home's fully finished basement - complete with 2 bedrooms, 1 bathroom, bonus rooms galore, plus an *included* pool table for the perfect way to relax or entertain. The backyard has a perfect balance of grassy and partially wooded land, hidden behind a wooden privacy fence. Take a *very* short walk through the backyard and you'll be greeted with quick, easy access to the neighborhood park and pool! How wonderfully convenient. Speaking of the amenities, Aberdeen is an active neighborhood with lots of fun aspects! The Clubhouse features a heated Junior Olympic Pool and playful Mushroom Fountain! There are lighted Tennis Courts and Pickleball Courts, plus an upgraded Playground. Make sure to visit soon! I can't promise it will be on the market long!

