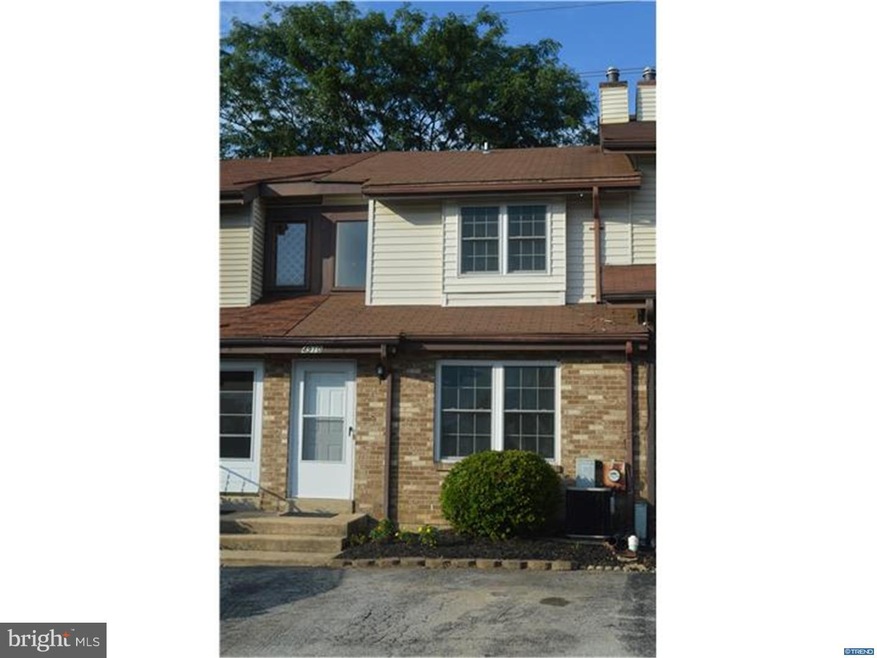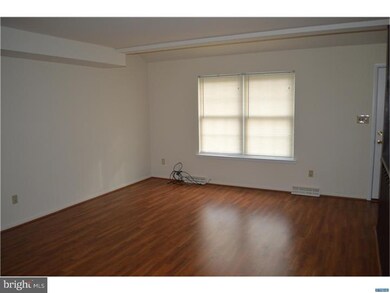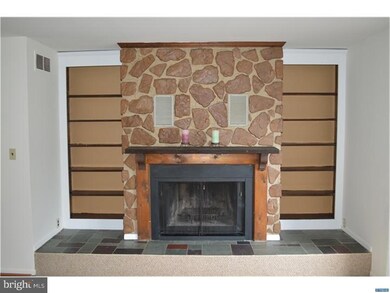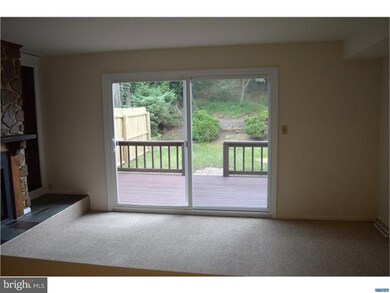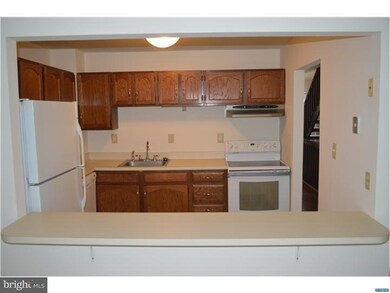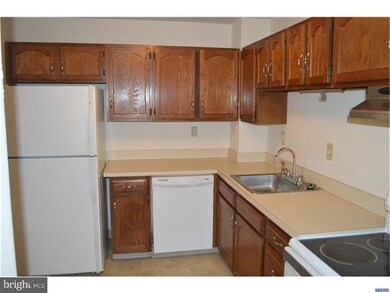
4910 Catamaran Ct Wilmington, DE 19808
Pike Creek NeighborhoodEstimated Value: $267,000 - $304,000
Highlights
- Colonial Architecture
- Deck
- Breakfast Area or Nook
- Linden Hill Elementary School Rated A
- Attic
- Living Room
About This Home
As of October 2016Prime Pike Creek Location! This freshly painted, pretty 2 bedroom, 1.1 bath townhome has much to offer. Noteworthy features include a spacious Living Room with durable wood laminate flooring; spacious, open Kitchen with a breakfast bar overlooking the Dining Room or Family Room (could be used as either); lovely raised, wood burning, stone fireplace flanked by built-in bookcases. Sliding glass doors lead to the private rear yard with freshly painted, wood deck. The 2nd floor boasts two spacious bedrooms with lots of closet space and a newly updated full bathroom. The lower level is perfect for a recreation room and entertaining plus plenty of storage area. Popular and convenient neighborhood located within walking distance of shopping, parks and schools. A perfect starter home, investment or retirement home. All this PLUS the seller is graciously offering a One Year Home Trust Warranty!
Last Agent to Sell the Property
Patterson-Schwartz-Hockessin License #RS-296880 Listed on: 08/09/2016

Townhouse Details
Home Type
- Townhome
Est. Annual Taxes
- $1,662
Year Built
- Built in 1980
Lot Details
- 2,178 Sq Ft Lot
- Lot Dimensions are 112.5 x 18
- Property is in good condition
HOA Fees
- $12 Monthly HOA Fees
Parking
- 2 Open Parking Spaces
Home Design
- Colonial Architecture
- Brick Exterior Construction
- Brick Foundation
- Shingle Roof
- Aluminum Siding
- Vinyl Siding
Interior Spaces
- 1,300 Sq Ft Home
- Property has 2 Levels
- Ceiling Fan
- Stone Fireplace
- Family Room
- Living Room
- Dining Room
- Finished Basement
- Basement Fills Entire Space Under The House
- Laundry on lower level
- Attic
Kitchen
- Breakfast Area or Nook
- Self-Cleaning Oven
- Built-In Range
- Dishwasher
- Disposal
Flooring
- Wall to Wall Carpet
- Vinyl
Bedrooms and Bathrooms
- 2 Bedrooms
- En-Suite Primary Bedroom
- 1.5 Bathrooms
Outdoor Features
- Deck
Schools
- Linden Hill Elementary School
- Skyline Middle School
- John Dickinson High School
Utilities
- Forced Air Heating and Cooling System
- Heating System Uses Oil
- Electric Water Heater
- Cable TV Available
Community Details
- Association fees include common area maintenance, snow removal
- Mermaid Run Ii Subdivision
Listing and Financial Details
- Assessor Parcel Number 0803130039
Ownership History
Purchase Details
Home Financials for this Owner
Home Financials are based on the most recent Mortgage that was taken out on this home.Purchase Details
Home Financials for this Owner
Home Financials are based on the most recent Mortgage that was taken out on this home.Purchase Details
Home Financials for this Owner
Home Financials are based on the most recent Mortgage that was taken out on this home.Purchase Details
Purchase Details
Similar Homes in Wilmington, DE
Home Values in the Area
Average Home Value in this Area
Purchase History
| Date | Buyer | Sale Price | Title Company |
|---|---|---|---|
| Gray William R | $160,000 | None Available | |
| Kelly Michael | -- | Servicelink | |
| Kelly Michael | $177,000 | -- | |
| Williams David C | $147,000 | -- | |
| Moody James | $101,000 | -- |
Mortgage History
| Date | Status | Borrower | Loan Amount |
|---|---|---|---|
| Previous Owner | Kelly Michael | $149,320 | |
| Previous Owner | Kelly Michael | $168,150 |
Property History
| Date | Event | Price | Change | Sq Ft Price |
|---|---|---|---|---|
| 10/31/2016 10/31/16 | Sold | $160,000 | -4.2% | $123 / Sq Ft |
| 09/07/2016 09/07/16 | Pending | -- | -- | -- |
| 08/09/2016 08/09/16 | For Sale | $167,000 | -- | $128 / Sq Ft |
Tax History Compared to Growth
Tax History
| Year | Tax Paid | Tax Assessment Tax Assessment Total Assessment is a certain percentage of the fair market value that is determined by local assessors to be the total taxable value of land and additions on the property. | Land | Improvement |
|---|---|---|---|---|
| 2024 | $2,149 | $56,100 | $7,000 | $49,100 |
| 2023 | $1,906 | $56,100 | $7,000 | $49,100 |
| 2022 | $1,917 | $56,100 | $7,000 | $49,100 |
| 2021 | $1,914 | $56,100 | $7,000 | $49,100 |
| 2020 | $1,915 | $56,100 | $7,000 | $49,100 |
| 2019 | $1,950 | $56,100 | $7,000 | $49,100 |
| 2018 | $1,882 | $56,100 | $7,000 | $49,100 |
| 2017 | $1,859 | $56,100 | $7,000 | $49,100 |
| 2016 | $1,769 | $56,100 | $7,000 | $49,100 |
| 2015 | $1,662 | $56,100 | $7,000 | $49,100 |
| 2014 | $1,544 | $56,100 | $7,000 | $49,100 |
Agents Affiliated with this Home
-
Kathleen Eddins

Seller's Agent in 2016
Kathleen Eddins
Patterson Schwartz
(302) 893-4373
15 in this area
238 Total Sales
-
Linda Hanna

Seller Co-Listing Agent in 2016
Linda Hanna
Patterson Schwartz
(302) 547-5836
15 in this area
219 Total Sales
-
Daniel Marcantuno

Buyer's Agent in 2016
Daniel Marcantuno
Weichert, Realtors - Cornerstone
(267) 205-2022
3 in this area
104 Total Sales
Map
Source: Bright MLS
MLS Number: 1003955209
APN: 08-031.30-039
- 5007 W Brigantine Ct
- 4934 W Brigantine Ct Unit 4934
- 3600 Rustic Ln Unit 236
- 1607 Braken Ave Unit 58
- 1300 Braken Ave
- 3214 Charing Cross Unit 18
- 201 Steeplechase Cir
- 0 Stoney Batter Rd
- 234 Steeplechase Cir
- 4797 Hogan Dr
- 15 Ryan White Cir
- 4803 Hogan Dr Unit 7
- 4805 Hogan Dr Unit 6
- 4807 Hogan Dr Unit 5
- 4809 Hogan Dr Unit 4
- 184 Steven Ln
- 4811 Hogan Dr Unit 3
- 4815 Hogan Dr
- 4800 Sugar Plum Ct
- 4813 #2 Hogan Dr
- 4910 Catamaran Ct
- 4908 Catamaran Ct
- 4906 Catamaran Ct
- 4912 Catamaran Ct
- 4904 Catamaran Ct
- 4902 Catamaran Ct
- 4900 Catamaran Ct
- 5115 E Brigantine Ct
- 5113 E Brigantine Ct
- 5118 E Brigantine Ct
- 5116 E Brigantine Ct
- 5114 E Brigantine Ct
- 5120 E Brigantine Ct
- 5112 E Brigantine Ct
- 5110 E Brigantine Ct
- 5111 E Brigantine Ct
- 5108 E Brigantine Ct
- 5109 E Brigantine Ct
- 5106 E Brigantine Ct
- 5107 E Brigantine Ct
