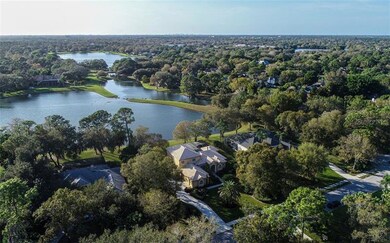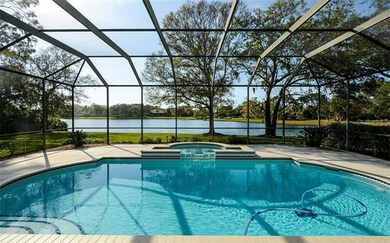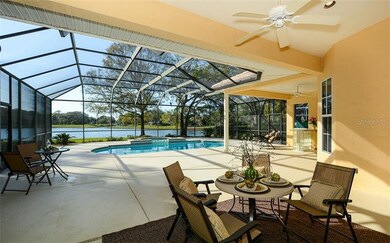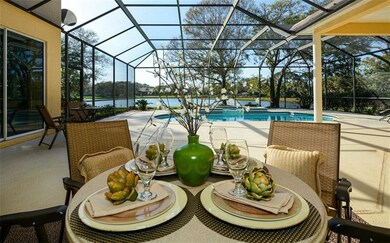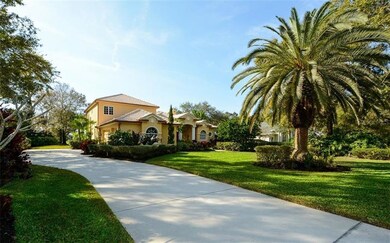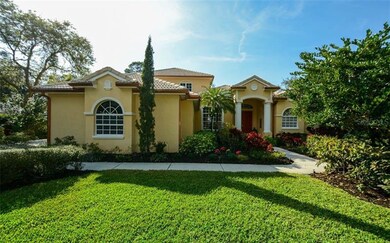
4910 Cherry Laurel Way Sarasota, FL 34241
Bent Tree Village NeighborhoodEstimated Value: $1,125,430 - $1,326,000
Highlights
- 135 Feet of Waterfront
- Oak Trees
- Gated Community
- Lakeview Elementary School Rated A
- Screened Pool
- 1-minute walk to Bent Tree Gazebo Park
About This Home
As of July 2020Breathtaking water views in one of the prettiest communities in Sarasota! The roads in The Woodlands II section of Bent Tree meander through a variety of aged trees, beautiful mansions with mature, manicured landscaping, and wildlife galore. Deer, Bald Eagles, Hawks, Roseate Spoonbill and just about every variety of birds make Bent Tree their home. This 2-story home is a solid home built in 2000 by Todd Johnston on a spectacular lot that is over a half acre. New copper gutters frame the residence. An open floor plan allows for beautiful views of the lake and wildlife. The private master suite is on one side of the home on the first level, while the other side features another bedroom and bath for guests. The office, with built-ins, allows for ease in working at home. A spacious kitchen, with new stainless appliances, opens to a family room with a massive picture window. For more formal evenings, there is a separate dining area and living room combination with a gas fireplace. Great use of space under the stairs has been used to create a wine room. Take the stairs up to a huge game room with a balcony overlooking the lake and spectacular sunsets. Two additional bedrooms and a bath are up there as well. Outdoor living is at its best with the beautiful pool, spa and bar space. Plenty of room to entertain. Imagine dining outside on the pool deck while watching the sun set over the lake! The lush landscaping is kept watered by a new irrigation system fed by the well. Put your offer in now before it’s too late! Furniture is negotiable.
Last Listed By
PREMIER SOTHEBY'S INTERNATIONAL REALTY License #3062420 Listed on: 02/14/2020

Home Details
Home Type
- Single Family
Est. Annual Taxes
- $7,750
Year Built
- Built in 2000
Lot Details
- 0.64 Acre Lot
- 135 Feet of Waterfront
- Lake Front
- Street terminates at a dead end
- East Facing Home
- Mature Landscaping
- Oversized Lot
- Level Lot
- Irrigation
- Oak Trees
- Property is zoned RE1
HOA Fees
- $80 Monthly HOA Fees
Parking
- 3 Car Attached Garage
- Side Facing Garage
- Garage Door Opener
- Driveway
- Secured Garage or Parking
- Open Parking
- Off-Street Parking
- Golf Cart Garage
Home Design
- Spanish Architecture
- Slab Foundation
- Tile Roof
- Block Exterior
- Stucco
Interior Spaces
- 3,674 Sq Ft Home
- 2-Story Property
- Built-In Features
- Crown Molding
- Cathedral Ceiling
- Ceiling Fan
- Gas Fireplace
- Shades
- Blinds
- Drapes & Rods
- French Doors
- Sliding Doors
- Family Room Off Kitchen
- Living Room with Fireplace
- Formal Dining Room
- Den
- Bonus Room
- Lake Views
Kitchen
- Eat-In Kitchen
- Range
- Microwave
- Dishwasher
- Solid Surface Countertops
- Disposal
Flooring
- Carpet
- Ceramic Tile
Bedrooms and Bathrooms
- 4 Bedrooms
- Primary Bedroom on Main
- Walk-In Closet
- 3 Full Bathrooms
Laundry
- Laundry Room
- Dryer
- Washer
Home Security
- Home Security System
- Fire and Smoke Detector
Pool
- Screened Pool
- Heated In Ground Pool
- Heated Spa
- In Ground Spa
- Gunite Pool
- Fence Around Pool
- Auto Pool Cleaner
Outdoor Features
- Access To Lake
- Balcony
- Covered patio or porch
- Outdoor Kitchen
- Rain Gutters
Schools
- Lakeview Elementary School
- Sarasota Middle School
- Sarasota High School
Utilities
- Forced Air Zoned Heating and Cooling System
- Thermostat
- Propane
- Well
- Electric Water Heater
- High Speed Internet
- Cable TV Available
Listing and Financial Details
- Visit Down Payment Resource Website
- Tax Lot 46
- Assessor Parcel Number 0265010016
Community Details
Overview
- Progressive Community Management Association, Phone Number (941) 921-5393
- Bent Tree Village Community
- Bent Tree Village Subdivision
- The community has rules related to deed restrictions, allowable golf cart usage in the community
- Rental Restrictions
Security
- Gated Community
Ownership History
Purchase Details
Home Financials for this Owner
Home Financials are based on the most recent Mortgage that was taken out on this home.Purchase Details
Home Financials for this Owner
Home Financials are based on the most recent Mortgage that was taken out on this home.Purchase Details
Purchase Details
Purchase Details
Similar Homes in Sarasota, FL
Home Values in the Area
Average Home Value in this Area
Purchase History
| Date | Buyer | Sale Price | Title Company |
|---|---|---|---|
| Villaveces Juan | $750,000 | Attorney | |
| Ananthanpillai Rajagopalan | $735,000 | Attorney | |
| Vanosnabrugge Willem | -- | Attorney | |
| Vanosnabruggs William | $195,000 | -- | |
| Lakeside Holdings Ltd Liability Co | $183,400 | -- |
Mortgage History
| Date | Status | Borrower | Loan Amount |
|---|---|---|---|
| Open | Villaveces Juan | $350,000 | |
| Previous Owner | Ananthanpillai Rajagopalan | $588,000 |
Property History
| Date | Event | Price | Change | Sq Ft Price |
|---|---|---|---|---|
| 07/10/2020 07/10/20 | Sold | $750,000 | -3.2% | $204 / Sq Ft |
| 06/11/2020 06/11/20 | Pending | -- | -- | -- |
| 03/22/2020 03/22/20 | Price Changed | $775,000 | -3.1% | $211 / Sq Ft |
| 03/07/2020 03/07/20 | Price Changed | $800,000 | -5.3% | $218 / Sq Ft |
| 02/14/2020 02/14/20 | For Sale | $845,000 | -- | $230 / Sq Ft |
Tax History Compared to Growth
Tax History
| Year | Tax Paid | Tax Assessment Tax Assessment Total Assessment is a certain percentage of the fair market value that is determined by local assessors to be the total taxable value of land and additions on the property. | Land | Improvement |
|---|---|---|---|---|
| 2024 | $10,469 | $804,057 | -- | -- |
| 2023 | $10,469 | $925,100 | $230,400 | $694,700 |
| 2022 | $9,686 | $846,600 | $213,300 | $633,300 |
| 2021 | $7,976 | $604,100 | $133,100 | $471,000 |
| 2020 | $7,784 | $576,800 | $119,700 | $457,100 |
| 2019 | $7,750 | $579,200 | $141,700 | $437,500 |
| 2018 | $7,836 | $587,000 | $141,700 | $445,300 |
| 2017 | $7,461 | $547,000 | $141,700 | $405,300 |
| 2016 | $8,558 | $643,100 | $113,500 | $529,600 |
| 2015 | $7,636 | $534,400 | $104,100 | $430,300 |
| 2014 | $6,701 | $489,606 | $0 | $0 |
Agents Affiliated with this Home
-
Patti Tebo
P
Seller's Agent in 2020
Patti Tebo
PREMIER SOTHEBY'S INTERNATIONAL REALTY
(941) 780-3487
1 in this area
39 Total Sales
-
Bradley Kayser

Buyer's Agent in 2020
Bradley Kayser
COLDWELL BANKER REALTY
(941) 809-7396
2 in this area
51 Total Sales
Map
Source: Stellar MLS
MLS Number: A4457301
APN: 0265-01-0016
- 7705 Weeping Willow Cir
- 4655 Pine Green Trail Unit 24
- 4619 Forest Wood Trail Unit 7
- 7313 Crape Myrtle Way
- 7430 Weeping Willow Dr
- 7340 Silver Fern Blvd Unit 5
- 7207 Oak Moss Dr Unit 63
- 7317 Crape Myrtle Way
- 7547 Silver Fern Blvd Unit 54
- 4850 Sweetshade Dr
- 7363 Silver Fern Blvd Unit 80
- 5131 Willow Leaf Dr
- 4560 Forest Wood Trail Unit 16
- 4573 Pine Green Trail Unit 1
- 7360 Oak Moss Dr Unit 4
- 7300 Wax Myrtle Way
- 4555 Forest Wood Trail Unit 23
- 4543 Forest Wood Trail Unit 33
- 4364 Brandywine Dr
- 7321 Proctor Rd
- 4910 Cherry Laurel Way
- 4914 Cherry Laurel Way
- 4906 Cherry Laurel Way
- 4918 Cherry Laurel Way
- 4902 Cherry Laurel Way Unit 3
- 4902 Way
- 4913 Cherry Laurel Way
- 4905 Cherry Laurel Way
- 4917 Cherry Laurel Way
- 5016 Cherry Laurel Way
- 4922 Cherry Laurel Way
- 4939 Silkwood Dr
- 5023 Cherry Laurel Way
- 4886 Cherry Laurel Cir Unit IV
- 4941 Silkwood Dr
- 4937 Silkwood Dr
- 4886 Circle
- 5012 Cherry Laurel Way
- 4874 Cherry Laurel Cir
- 4874 Circle

