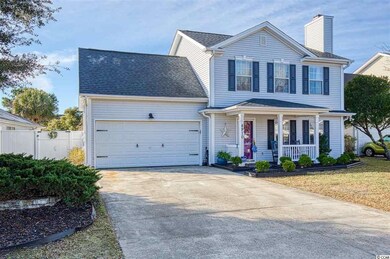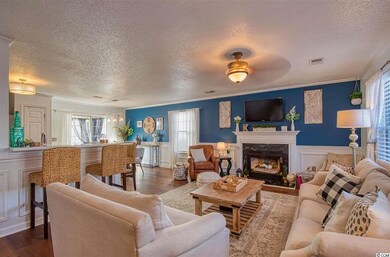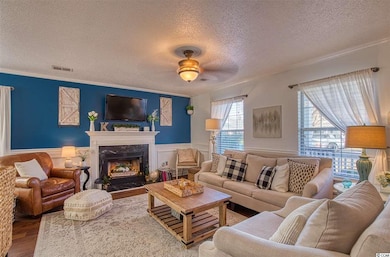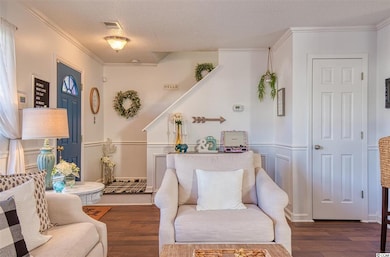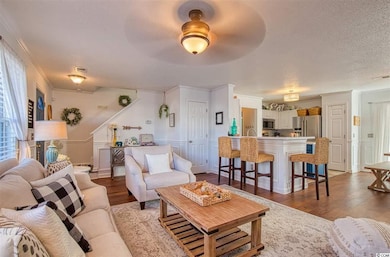
4910 Darby Ln Myrtle Beach, SC 29579
Estimated Value: $336,473 - $369,000
Highlights
- Lake On Lot
- Vaulted Ceiling
- Bonus Room
- Carolina Forest Elementary School Rated A-
- Soaking Tub and Separate Shower in Primary Bathroom
- Solid Surface Countertops
About This Home
As of February 2021You won't see a home like this last in our market! Don't wait! A meticulously maintained two story in the Southgate community of Carolina Forest. This home boasts ALL the best in todays popular trends with quality work and attention to detail. You can move right in! Updates include the roof and HVAC! In addition to beautiful luxury vinyl plank flooring in the living and dining room, wood scraped tile in the kitchen and laundry room, quartz countertops, appliances, fixtures, faucets, blinds, paint throughout, and custom details that make this home feel just like a model. The downstairs is an open floor plan with living room including a wood burning fireplace, dining space, and kitchen together. The laundry room and half bathroom are off the kitchen nearest the entrance to the two car garage. Enjoy the enclosed porch area, perfect for entertaining. The fenced backyard is ample space for dogs and children to enjoy and overlooks a pond. The second floor greets you with a beautiful white faux brick accent wall. To the left, the bonus room with wood scraped tile offers additional living space to use however you please. Follow the hardwood floors to the master suite providing abundant natural light, vaulted ceilings, and a gorgeous new bathroom updated with a double vanity and tile. The master closet was professionally designed to organize your wardrobe efficiently. Both guest bedrooms have updated luxury vinyl plank flooring. The home is set with a security system. All information deemed reliable. Buyer responsible to verify.
Last Agent to Sell the Property
ICE Mortgage Technology INC License #110800 Listed on: 01/13/2021
Home Details
Home Type
- Single Family
Est. Annual Taxes
- $1,286
Year Built
- Built in 2002
Lot Details
- 6,970 Sq Ft Lot
- Fenced
- Rectangular Lot
HOA Fees
- $38 Monthly HOA Fees
Parking
- 2 Car Attached Garage
- Garage Door Opener
Home Design
- Split Level Home
- Bi-Level Home
- Slab Foundation
- Vinyl Siding
- Tile
Interior Spaces
- 1,700 Sq Ft Home
- Vaulted Ceiling
- Ceiling Fan
- Window Treatments
- Living Room with Fireplace
- Dining Area
- Bonus Room
- Screened Porch
- Vinyl Flooring
Kitchen
- Breakfast Bar
- Range
- Microwave
- Dishwasher
- Stainless Steel Appliances
- Kitchen Island
- Solid Surface Countertops
- Disposal
Bedrooms and Bathrooms
- 3 Bedrooms
- Walk-In Closet
- Single Vanity
- Dual Vanity Sinks in Primary Bathroom
- Soaking Tub and Separate Shower in Primary Bathroom
Laundry
- Laundry Room
- Washer and Dryer Hookup
Home Security
- Home Security System
- Fire and Smoke Detector
Outdoor Features
- Lake On Lot
- Wood patio
Community Details
Overview
- Association fees include pool service
- The community has rules related to fencing, allowable golf cart usage in the community
Recreation
- Community Pool
Ownership History
Purchase Details
Home Financials for this Owner
Home Financials are based on the most recent Mortgage that was taken out on this home.Purchase Details
Home Financials for this Owner
Home Financials are based on the most recent Mortgage that was taken out on this home.Purchase Details
Home Financials for this Owner
Home Financials are based on the most recent Mortgage that was taken out on this home.Purchase Details
Home Financials for this Owner
Home Financials are based on the most recent Mortgage that was taken out on this home.Purchase Details
Home Financials for this Owner
Home Financials are based on the most recent Mortgage that was taken out on this home.Purchase Details
Similar Homes in Myrtle Beach, SC
Home Values in the Area
Average Home Value in this Area
Purchase History
| Date | Buyer | Sale Price | Title Company |
|---|---|---|---|
| Rice Korey Mckinley | $242,000 | -- | |
| Keith Kara J | $184,000 | -- | |
| Speedling Christopher W | $158,500 | -- | |
| Swanson Wayne R | $166,900 | -- | |
| Hughes Michael J | $129,435 | -- | |
| Beazer Homes Corp | $255,866 | -- |
Mortgage History
| Date | Status | Borrower | Loan Amount |
|---|---|---|---|
| Open | Rice Korey Mckinley | $235,653 | |
| Previous Owner | Keith Kara J | $167,200 | |
| Previous Owner | Keith Kara J | $174,800 | |
| Previous Owner | Swanson Wayne R | $43,000 | |
| Previous Owner | Swanson Wayne | $38,000 | |
| Previous Owner | Swanson Wayne R | $16,690 | |
| Previous Owner | Swanson Wayne R | $133,520 | |
| Previous Owner | Hughes Judy G | $117,300 | |
| Previous Owner | Hughes Michael J | $103,500 |
Property History
| Date | Event | Price | Change | Sq Ft Price |
|---|---|---|---|---|
| 02/19/2021 02/19/21 | Sold | $242,000 | +0.8% | $142 / Sq Ft |
| 01/13/2021 01/13/21 | For Sale | $240,000 | +30.4% | $141 / Sq Ft |
| 05/25/2017 05/25/17 | Sold | $184,000 | -1.6% | $108 / Sq Ft |
| 04/13/2017 04/13/17 | Pending | -- | -- | -- |
| 04/02/2017 04/02/17 | For Sale | $187,000 | +18.0% | $110 / Sq Ft |
| 08/14/2014 08/14/14 | Sold | $158,500 | 0.0% | $99 / Sq Ft |
| 07/03/2014 07/03/14 | Pending | -- | -- | -- |
| 07/03/2014 07/03/14 | For Sale | $158,500 | -- | $99 / Sq Ft |
Tax History Compared to Growth
Tax History
| Year | Tax Paid | Tax Assessment Tax Assessment Total Assessment is a certain percentage of the fair market value that is determined by local assessors to be the total taxable value of land and additions on the property. | Land | Improvement |
|---|---|---|---|---|
| 2024 | $1,286 | $8,461 | $1,441 | $7,020 |
| 2023 | $1,286 | $8,461 | $1,441 | $7,020 |
| 2021 | $3,701 | $8,461 | $1,441 | $7,020 |
| 2020 | $780 | $8,461 | $1,441 | $7,020 |
| 2019 | $780 | $8,461 | $1,441 | $7,020 |
| 2018 | $704 | $7,360 | $1,316 | $6,044 |
| 2017 | $583 | $6,180 | $992 | $5,188 |
| 2016 | -- | $6,180 | $992 | $5,188 |
| 2015 | $2,001 | $6,180 | $992 | $5,188 |
| 2014 | $481 | $5,476 | $992 | $4,484 |
Agents Affiliated with this Home
-
Demi Mahoney

Seller's Agent in 2021
Demi Mahoney
ICE Mortgage Technology INC
(631) 707-1348
93 Total Sales
-
Britni Gaddy

Buyer's Agent in 2021
Britni Gaddy
BHHS Coastal Real Estate
(843) 457-1726
220 Total Sales
-
William Pierce

Seller's Agent in 2017
William Pierce
Compass Carolinas, LLC
(843) 855-0095
23 Total Sales
-
Joel Barber

Buyer's Agent in 2017
Joel Barber
Agent Group Realty
(843) 655-2979
12 Total Sales
-
C
Seller's Agent in 2014
Coastal Properties Team
CB Sea Coast Advantage MI
-
David Gauthier
D
Seller Co-Listing Agent in 2014
David Gauthier
CB Sea Coast Advantage MI
(843) 455-3593
13 Total Sales
Map
Source: Coastal Carolinas Association of REALTORS®
MLS Number: 2100803
APN: 39815040088
- 4916 Darby Ln
- 4591 Hidden Creek Ln
- 826 Sand Binder Dr
- 4821 Southgate Pkwy
- 4783 Southgate Pkwy
- 4664 Southgate Pkwy
- 4949 Southgate Pkwy
- 801 Celene Ct
- 744 Chisholm Rd
- 6006 Quinn Rd
- 5027 Billy K Trail
- 1367 Bermuda Grass Dr
- 5036 Billy K Trail Unit MB
- 980 Desert Wheatgrass Dr
- 2004 Potomac Ct
- 931 Henry James Dr
- 967 Henry James Dr
- 349 N Bar Ct
- 950 Henry James Dr
- 250 Deep Blue Dr
- 4910 Darby Ln
- 4908 Darby Ln Unit MB
- 4912 Darby Ln
- 4906 Darby Ln
- 4906 Darby Ln Unit Lot 54 Southgate-CF
- 4914 Darby Ln
- 4911 Darby Ln
- 4913 Darby Ln
- 4909 Darby Ln
- 4574 Hidden Creek Ln Unit Southgate
- 4574 Hidden Creek Ln
- 4814 Brookside Ln
- 4816 Brookside Ln
- 4812 Brookside Ln
- 4907 Darby Ln
- 4578 Hidden Creek Ln
- 4918 Darby Ln
- 4915 Darby Ln
- 4810 Brookside Ln
- 4570 Hidden Creek Ln

