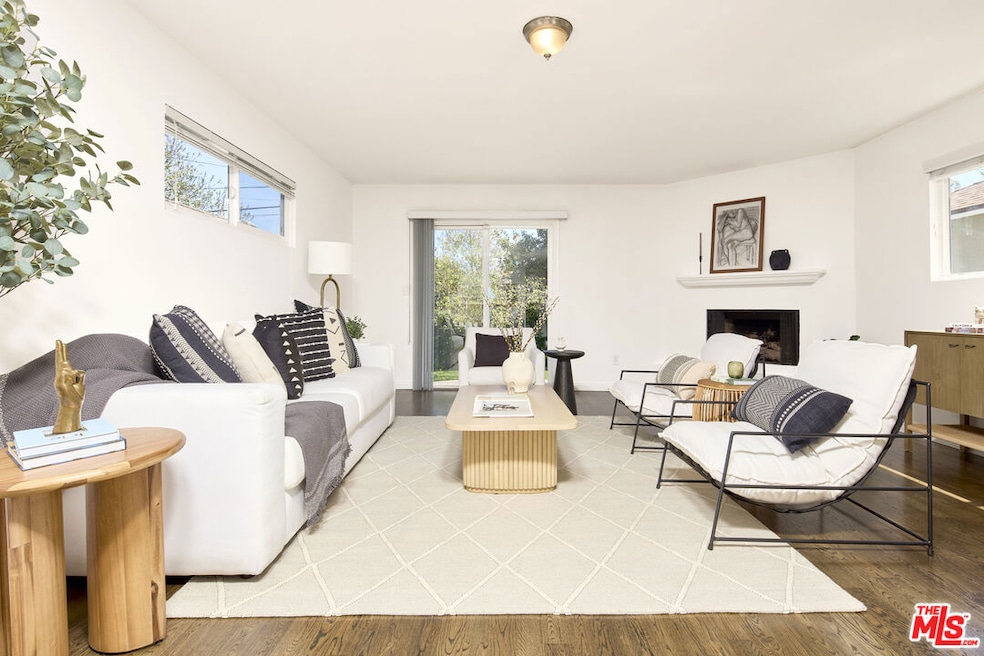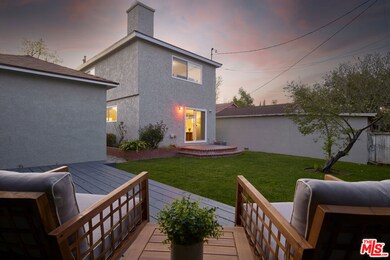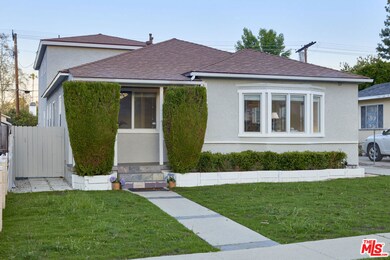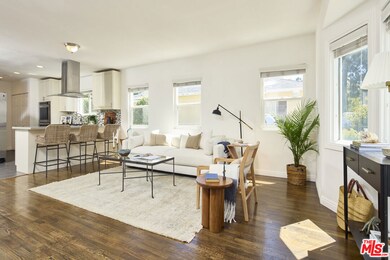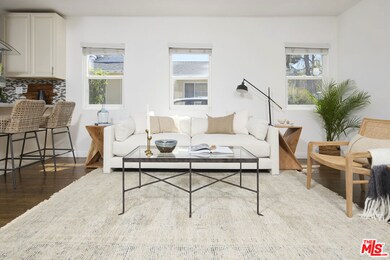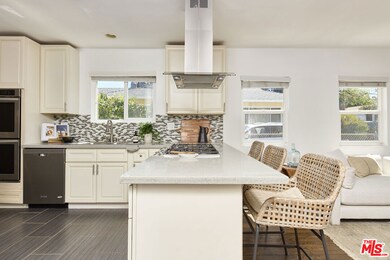
4910 Enfield Ave Encino, CA 91316
Highlights
- Deck
- Contemporary Architecture
- No HOA
- Gaspar De Portola Middle School Rated A-
- Wood Flooring
- Den
About This Home
As of July 2024Welcome to this sweet home nestled in the heart of Encino, just south of Ventura Blvd. This beautifully updated 4 bedroom, 3 bathroom home epitomizes comfort and elegance.Upon entering, you'll be greeted by the warmth of the hardwood floors that span the entirety of the residence, seamlessly connecting each room. There are 4 bedrooms with 2 being upstairs with new cozy carpeting and each their own bathroom and 2 bedrooms downstairs. The spacious family room serves as the heart of the home, offering a cozy retreat for relaxation and entertainment. With a convenient slider that opens to the backyard, this inviting space effortlessly blends indoor and outdoor living. The well-appointed kitchen boasts modern appliances, ample cabinetry, and a breakfast bar, making meal preparation a breeze. Adjacent to the kitchen, there is an additional living space and a separate dining area that provides an intimate setting for enjoying delicious meals with family and friends. Outside, the backyard beckons with its lush landscaping and inviting deck, offering the ideal setting for al fresco dining, gardening, or simply unwinding in the sunshine. There is a detached 1 car garage that is ideal for storage. Surrounded by mature trees and located in a lovely neighborhood south of Ventura Blvd, this home provides a serene escape from the city while still being close to shopping, dining, and entertainment options.Don't miss the opportunity to make this enchanting retreat your own. Schedule a showing today and experience the best of Encino living!
Last Agent to Sell the Property
Pardee Properties License #01927932 Listed on: 04/04/2024
Home Details
Home Type
- Single Family
Est. Annual Taxes
- $23,851
Year Built
- Built in 1948 | Remodeled
Lot Details
- 6,035 Sq Ft Lot
- Lot Dimensions are 45x135
- Property is zoned LAR1
Parking
- 1 Car Detached Garage
- 2 Open Parking Spaces
- Driveway
Home Design
- Contemporary Architecture
Interior Spaces
- 2,225 Sq Ft Home
- 2-Story Property
- Bar
- Family Room with Fireplace
- Living Room
- Dining Area
- Den
Kitchen
- Breakfast Bar
- Oven or Range
- Dishwasher
- Disposal
Flooring
- Wood
- Carpet
Bedrooms and Bathrooms
- 4 Bedrooms
- 3 Full Bathrooms
Laundry
- Laundry in Kitchen
- Dryer
- Washer
Outdoor Features
- Deck
- Open Patio
Utilities
- Central Heating and Cooling System
Community Details
- No Home Owners Association
Listing and Financial Details
- Assessor Parcel Number 2182-013-020
Ownership History
Purchase Details
Home Financials for this Owner
Home Financials are based on the most recent Mortgage that was taken out on this home.Purchase Details
Home Financials for this Owner
Home Financials are based on the most recent Mortgage that was taken out on this home.Purchase Details
Purchase Details
Home Financials for this Owner
Home Financials are based on the most recent Mortgage that was taken out on this home.Purchase Details
Home Financials for this Owner
Home Financials are based on the most recent Mortgage that was taken out on this home.Purchase Details
Home Financials for this Owner
Home Financials are based on the most recent Mortgage that was taken out on this home.Purchase Details
Home Financials for this Owner
Home Financials are based on the most recent Mortgage that was taken out on this home.Similar Homes in the area
Home Values in the Area
Average Home Value in this Area
Purchase History
| Date | Type | Sale Price | Title Company |
|---|---|---|---|
| Grant Deed | $1,562,000 | Fidelity Title | |
| Grant Deed | $825,000 | Lawyers Title | |
| Interfamily Deed Transfer | -- | Lawyers Title | |
| Grant Deed | $650,000 | Equity Title | |
| Interfamily Deed Transfer | -- | Accommodation | |
| Interfamily Deed Transfer | -- | New Century Title Glendale | |
| Interfamily Deed Transfer | -- | First American Title Co | |
| Grant Deed | $140,000 | -- |
Mortgage History
| Date | Status | Loan Amount | Loan Type |
|---|---|---|---|
| Previous Owner | $450,000 | Purchase Money Mortgage | |
| Previous Owner | $500,000 | New Conventional | |
| Previous Owner | $328,000 | Credit Line Revolving | |
| Previous Owner | $150,000 | Credit Line Revolving |
Property History
| Date | Event | Price | Change | Sq Ft Price |
|---|---|---|---|---|
| 07/23/2024 07/23/24 | Sold | $1,562,000 | -7.8% | $702 / Sq Ft |
| 05/17/2024 05/17/24 | Pending | -- | -- | -- |
| 04/04/2024 04/04/24 | For Sale | $1,695,000 | 0.0% | $762 / Sq Ft |
| 02/21/2023 02/21/23 | Rented | $5,400 | 0.0% | -- |
| 02/17/2023 02/17/23 | Under Contract | -- | -- | -- |
| 02/09/2023 02/09/23 | For Rent | $5,400 | 0.0% | -- |
| 10/10/2014 10/10/14 | Sold | $825,000 | -8.2% | $371 / Sq Ft |
| 09/16/2014 09/16/14 | Pending | -- | -- | -- |
| 06/05/2014 06/05/14 | For Sale | $898,800 | -- | $404 / Sq Ft |
Tax History Compared to Growth
Tax History
| Year | Tax Paid | Tax Assessment Tax Assessment Total Assessment is a certain percentage of the fair market value that is determined by local assessors to be the total taxable value of land and additions on the property. | Land | Improvement |
|---|---|---|---|---|
| 2024 | $23,851 | $1,956,992 | $1,228,712 | $728,280 |
| 2023 | $11,804 | $953,017 | $643,547 | $309,470 |
| 2022 | $11,275 | $934,331 | $630,929 | $303,402 |
| 2021 | $11,134 | $916,011 | $618,558 | $297,453 |
| 2019 | $10,802 | $888,843 | $600,212 | $288,631 |
| 2018 | $10,709 | $871,416 | $588,444 | $282,972 |
| 2016 | $10,217 | $837,580 | $565,595 | $271,985 |
| 2015 | $10,068 | $825,000 | $557,100 | $267,900 |
| 2014 | $5,287 | $413,682 | $166,629 | $247,053 |
Agents Affiliated with this Home
-
Kerry Ann Sullivan

Seller's Agent in 2024
Kerry Ann Sullivan
Pardee Properties
(310) 621-2662
1 in this area
196 Total Sales
-
Tamra Pardee

Seller Co-Listing Agent in 2024
Tamra Pardee
Pardee Properties
(310) 907-6517
3 in this area
962 Total Sales
-
Ayano Chikakiyo
A
Seller's Agent in 2023
Ayano Chikakiyo
Person Realty, Inc.
(310) 231-1200
3 Total Sales
-
Natsuki Takano

Seller Co-Listing Agent in 2023
Natsuki Takano
Person Realty, Inc.
(310) 985-4334
19 Total Sales
-
Pablo Martinez

Seller's Agent in 2014
Pablo Martinez
Equity Smart Real Estate Serv.
(626) 393-5106
15 Total Sales
-
Jason Yamamoto
J
Buyer's Agent in 2014
Jason Yamamoto
Berkshire Hathaway HSCP
(310) 889-6030
1 Total Sale
Map
Source: The MLS
MLS Number: 24-376207
APN: 2182-013-020
- 4922 Zelzah Ave
- 5012 Enfield Ave
- 4921 Rupert Ave
- 17846 Palora St
- 17962 Valley Vista Blvd
- 5030 Newcastle Ave
- 4841 Alonzo Ave
- 18016 Valley Vista Blvd
- 18033 Rosita St
- 17930 Rancho St
- 4727 Alonzo Ave
- 5132 Lindley Ave
- 4736 Zelzah Ave
- 17641 Corinthian Dr
- 5169 Hesperia Ave
- 5103 Chimineas Ave
- 5135 Zelzah Ave Unit 203
- 17115 Rancho St
- 17842 Magnolia Blvd Unit 20
- 4843 Texhoma Ave
