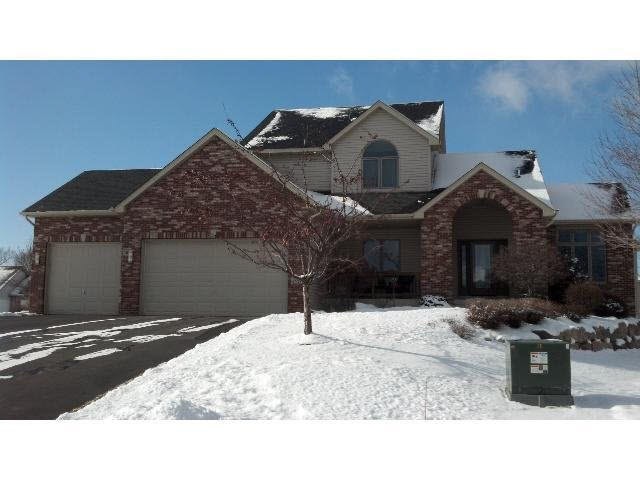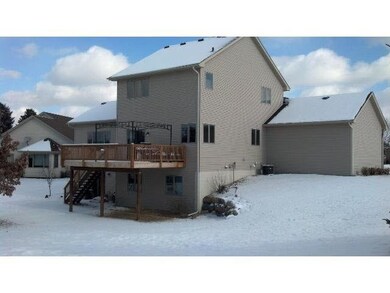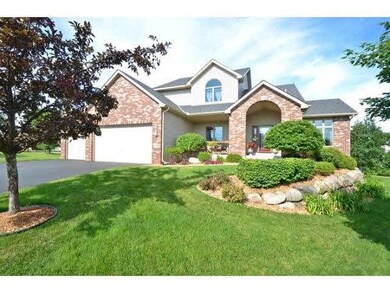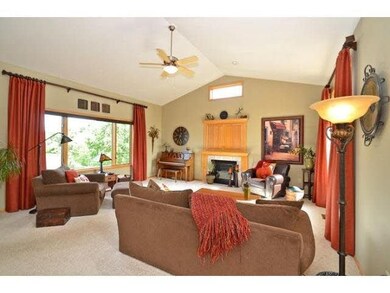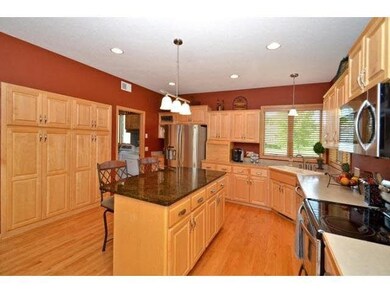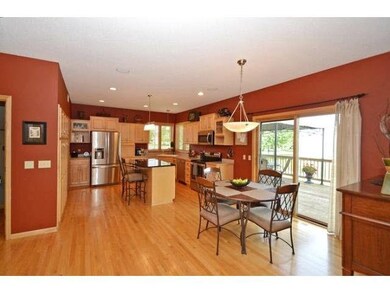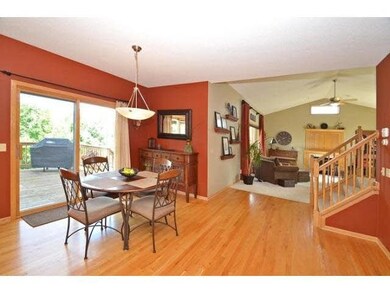
4910 Ladyslipper Ave N Brooklyn Park, MN 55443
Founders NeighborhoodEstimated Value: $517,000 - $555,000
Highlights
- Deck
- Wood Flooring
- Cul-De-Sac
- Vaulted Ceiling
- Corner Lot
- 3 Car Attached Garage
About This Home
As of April 2015Stunning modified 2-story, w/full unfinished walkout LL (future potential), updated kitchen w/SS appl & granite island, 3 bdrms UL (main ofc could be 4th bdrm), culdesac, paved trails, close to Target Corp & 610!
Last Agent to Sell the Property
Julie Betzler
Keller Williams Integrity NW Listed on: 02/09/2015
Last Buyer's Agent
Jamie Kenton
Edina Realty, Inc.
Home Details
Home Type
- Single Family
Est. Annual Taxes
- $7,169
Year Built
- 2001
Lot Details
- 0.39 Acre Lot
- Lot Dimensions are 92x159x143
- Cul-De-Sac
- Corner Lot
- Sprinkler System
- Few Trees
HOA Fees
- $30 Monthly HOA Fees
Home Design
- Brick Exterior Construction
- Asphalt Shingled Roof
- Vinyl Siding
Interior Spaces
- 2,100 Sq Ft Home
- 2-Story Property
- Vaulted Ceiling
- Ceiling Fan
- Gas Fireplace
- Combination Kitchen and Dining Room
- Wood Flooring
- Dryer
Kitchen
- Range
- Microwave
- Dishwasher
- Disposal
Bedrooms and Bathrooms
- 3 Bedrooms
- Walk-In Closet
- Bathroom Rough-In
- Bathroom on Main Level
Basement
- Walk-Out Basement
- Basement Fills Entire Space Under The House
- Block Basement Construction
Parking
- 3 Car Attached Garage
- Driveway
Eco-Friendly Details
- Air Exchanger
Outdoor Features
- Deck
- Patio
Utilities
- Forced Air Heating and Cooling System
- Furnace Humidifier
- Water Softener is Owned
Community Details
- Association fees include shared amenities
Listing and Financial Details
- Assessor Parcel Number 0911921140081
Ownership History
Purchase Details
Home Financials for this Owner
Home Financials are based on the most recent Mortgage that was taken out on this home.Purchase Details
Home Financials for this Owner
Home Financials are based on the most recent Mortgage that was taken out on this home.Purchase Details
Similar Homes in the area
Home Values in the Area
Average Home Value in this Area
Purchase History
| Date | Buyer | Sale Price | Title Company |
|---|---|---|---|
| Maershbecker Brieanna | $393,000 | First Financial Title Agency | |
| Lachapelle Nicole L | $320,000 | First Fincl Title Agency Inc | |
| Nave Paul B | $298,300 | -- |
Mortgage History
| Date | Status | Borrower | Loan Amount |
|---|---|---|---|
| Open | Maershbecker Brieanna | $360,000 | |
| Closed | Maershbecker Brieanna | $334,050 | |
| Previous Owner | Lachapelle Nicole L | $29,150 | |
| Previous Owner | Lachapelle Nicole L | $314,200 | |
| Previous Owner | Nave Paul B | $219,371 |
Property History
| Date | Event | Price | Change | Sq Ft Price |
|---|---|---|---|---|
| 04/09/2015 04/09/15 | Sold | $320,000 | +1.6% | $152 / Sq Ft |
| 02/23/2015 02/23/15 | Pending | -- | -- | -- |
| 02/09/2015 02/09/15 | For Sale | $315,000 | -- | $150 / Sq Ft |
Tax History Compared to Growth
Tax History
| Year | Tax Paid | Tax Assessment Tax Assessment Total Assessment is a certain percentage of the fair market value that is determined by local assessors to be the total taxable value of land and additions on the property. | Land | Improvement |
|---|---|---|---|---|
| 2023 | $7,169 | $515,400 | $133,500 | $381,900 |
| 2022 | $5,698 | $482,700 | $133,500 | $349,200 |
| 2021 | $5,626 | $406,100 | $79,000 | $327,100 |
| 2020 | $5,679 | $402,300 | $79,000 | $323,300 |
| 2019 | $5,317 | $385,400 | $79,000 | $306,400 |
| 2018 | $4,603 | $345,100 | $70,300 | $274,800 |
| 2017 | $4,928 | $305,600 | $70,300 | $235,300 |
| 2016 | $4,634 | $285,100 | $70,300 | $214,800 |
| 2015 | $4,905 | $292,500 | $60,600 | $231,900 |
| 2014 | -- | $247,600 | $60,600 | $187,000 |
Agents Affiliated with this Home
-
J
Seller's Agent in 2015
Julie Betzler
Keller Williams Integrity NW
-
J
Buyer's Agent in 2015
Jamie Kenton
Edina Realty, Inc.
Map
Source: REALTOR® Association of Southern Minnesota
MLS Number: 4715657
APN: 09-119-21-14-0081
- 4508 Marigold Ave N
- 10019 Oakwood Ct N
- 10026 Scott Ave N
- 9645 Scott Ln N Unit 32
- 9538 Scott Cir N
- 10025 Toledo Dr N
- 9675 Toledo Ln N
- 9512 Scott Ln N
- 9518 Scott Ln N
- 9668 Unity Ln N
- 5460 100th Ln N
- 9513 Unity Ln N
- 9514 Vera Cruz Ln N
- 5633 100th Ln N
- 5310 94th Ln N
- 5679 100th Ln N
- 5275 94th Ln N
- 4922 93rd Way N
- 5631 103rd Ave N
- 3725 Impatiens Ln N
- 4910 Ladyslipper Ave N
- 4902 Ladyslipper Ave N
- 4918 Ladyslipper Ave N
- 4911 Ladyslipper Ave N
- 4818 Ladyslipper Ave N
- 4903 Ladyslipper Ave N
- 9802 Pin Oak Ave N
- 5003 Ladyslipper Ave N
- 4802 Ladyslipper Ave N
- 9808 Pin Oak Ave N
- 4810 Ladyslipper Ave N
- 4811 Ladyslipper Ave N
- 9814 Pin Oak Ave N
- 5011 Ladyslipper Ave N
- 4908 Impatiens Ave N
- 4900 Impatiens Ave N
- 4803 Ladyslipper Ave N
- 9820 Pin Oak Ave N
- 5019 Ladyslipper Ave N
- 9807 Northwood Ave N
