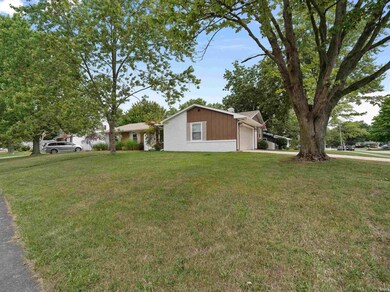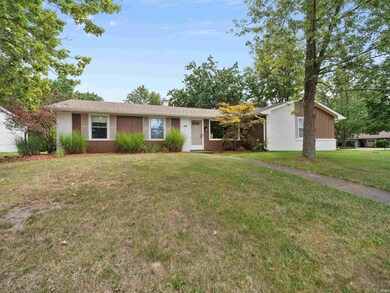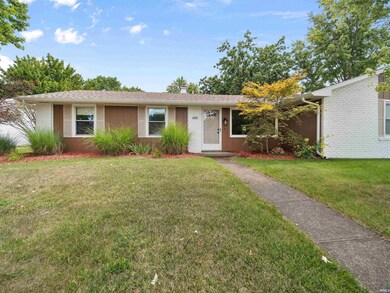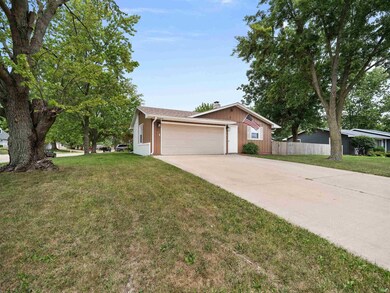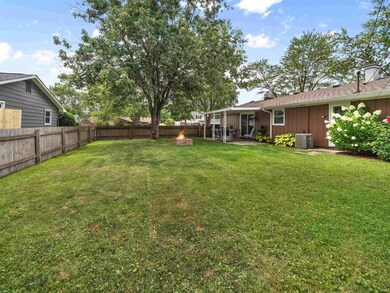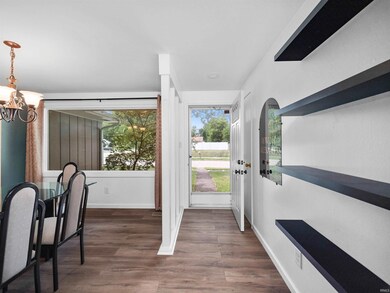
4910 Maple Terrace Pkwy Fort Wayne, IN 46835
Maplewood NeighborhoodHighlights
- Ranch Style House
- Corner Lot
- Picket Fence
- 1 Fireplace
- Covered patio or porch
- 2 Car Attached Garage
About This Home
As of September 2024Move in ready in a terrific location. Close to shopping, restaurants and 469. Perfect sized 1 story home with plenty of updates. The floor plan has a nice flow with a nice sized family room open to kitchen. The kitchen has an abundance of cabinets and counter space. All appliances are newer and included (not warranted). There is a separate living area (used as dining now) as well. There are 3 bedrooms and 1 and a half baths. The home is updated with newer roof shingles, flooring, furnace and doors. The back yard has a great covered patio is fenced for kids and pets. Cute as can be!
Last Agent to Sell the Property
Hansen Langas, REALTORS & Appraisers Brokerage Phone: 260-466-2924 Listed on: 08/05/2024
Home Details
Home Type
- Single Family
Est. Annual Taxes
- $1,649
Year Built
- Built in 1968
Lot Details
- 10,451 Sq Ft Lot
- Lot Dimensions are 96 x 96 x 100 x 108
- Picket Fence
- Corner Lot
- Level Lot
- Property is zoned R1, Single family residential
Parking
- 2 Car Attached Garage
- Driveway
Home Design
- Ranch Style House
- Brick Exterior Construction
- Slab Foundation
- Asphalt Roof
- Wood Siding
Interior Spaces
- 1,256 Sq Ft Home
- 1 Fireplace
Flooring
- Carpet
- Laminate
Bedrooms and Bathrooms
- 3 Bedrooms
Schools
- St. Joseph Central Elementary School
- Jefferson Middle School
- Northrop High School
Utilities
- Forced Air Heating and Cooling System
- Heating System Uses Gas
Additional Features
- Covered patio or porch
- Suburban Location
Community Details
- Maplewood Terrace Subdivision
Listing and Financial Details
- Assessor Parcel Number 02-08-22-330-009.000-072
Ownership History
Purchase Details
Home Financials for this Owner
Home Financials are based on the most recent Mortgage that was taken out on this home.Purchase Details
Home Financials for this Owner
Home Financials are based on the most recent Mortgage that was taken out on this home.Purchase Details
Purchase Details
Similar Homes in the area
Home Values in the Area
Average Home Value in this Area
Purchase History
| Date | Type | Sale Price | Title Company |
|---|---|---|---|
| Warranty Deed | $215,000 | None Listed On Document | |
| Warranty Deed | -- | Centurion Land Title Inc | |
| Personal Reps Deed | -- | Titan Title Services Llc | |
| Interfamily Deed Transfer | -- | None Available |
Mortgage History
| Date | Status | Loan Amount | Loan Type |
|---|---|---|---|
| Open | $215,000 | VA | |
| Previous Owner | $100,152 | FHA | |
| Previous Owner | $3,570 | Unknown |
Property History
| Date | Event | Price | Change | Sq Ft Price |
|---|---|---|---|---|
| 09/12/2024 09/12/24 | Sold | $215,000 | +2.4% | $171 / Sq Ft |
| 08/06/2024 08/06/24 | Pending | -- | -- | -- |
| 08/05/2024 08/05/24 | For Sale | $210,000 | +105.9% | $167 / Sq Ft |
| 10/31/2016 10/31/16 | Sold | $102,000 | -1.8% | $81 / Sq Ft |
| 09/14/2016 09/14/16 | Pending | -- | -- | -- |
| 08/30/2016 08/30/16 | For Sale | $103,900 | -- | $83 / Sq Ft |
Tax History Compared to Growth
Tax History
| Year | Tax Paid | Tax Assessment Tax Assessment Total Assessment is a certain percentage of the fair market value that is determined by local assessors to be the total taxable value of land and additions on the property. | Land | Improvement |
|---|---|---|---|---|
| 2024 | $1,649 | $164,000 | $25,900 | $138,100 |
| 2023 | $1,644 | $160,500 | $25,900 | $134,600 |
| 2022 | $1,236 | $124,300 | $25,900 | $98,400 |
| 2021 | $1,296 | $123,200 | $18,000 | $105,200 |
| 2020 | $1,136 | $112,800 | $18,000 | $94,800 |
| 2019 | $909 | $98,300 | $18,000 | $80,300 |
| 2018 | $1,005 | $102,500 | $18,000 | $84,500 |
| 2017 | $781 | $89,100 | $18,000 | $71,100 |
| 2016 | $698 | $84,700 | $18,000 | $66,700 |
| 2014 | $1,652 | $79,500 | $18,000 | $61,500 |
| 2013 | $1,698 | $81,800 | $18,000 | $63,800 |
Agents Affiliated with this Home
-
JB Langas

Seller's Agent in 2024
JB Langas
Hansen Langas, REALTORS & Appraisers
(260) 466-2924
2 in this area
64 Total Sales
-
Carrie White

Buyer's Agent in 2024
Carrie White
RE/MAX
(260) 310-5037
3 in this area
72 Total Sales
-
L
Seller's Agent in 2016
Lisa Johnson
Coldwell Banker Real Estate Gr
-
M
Seller Co-Listing Agent in 2016
Marshall Aspy
Coldwell Banker Real Estate Gr
-
Carol Keller

Buyer's Agent in 2016
Carol Keller
RE/MAX
(260) 433-1992
31 Total Sales
Map
Source: Indiana Regional MLS
MLS Number: 202429303
APN: 02-08-22-330-009.000-072
- 6701 Bellefield Dr
- 6513 Mapledowns Dr
- 4605 Beechcrest Dr
- 4502 Maple Terrace Pkwy
- 7210 Canterwood Place
- 5326 Dennison Dr
- 7425 Parliament Place
- 5306 Blossom Ridge
- 5322 Maplecrest Rd
- 6028 Manchester Dr
- 5601 Newland Place
- 5426 Thornbriar Ln
- 7006 Southlake Knoll Dr
- 5531 Gate Tree Ln
- 6612 Saint Joe Center Rd
- 6023 Birchdale Dr
- 6452 Saint Joe Center Rd
- 4328 Oakhurst Dr
- 5221 Willowwood Ct
- 5425 Hartford Dr

