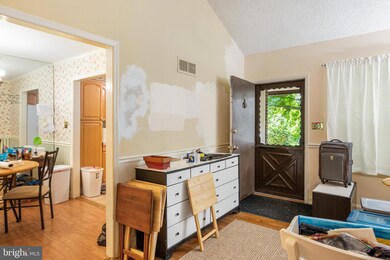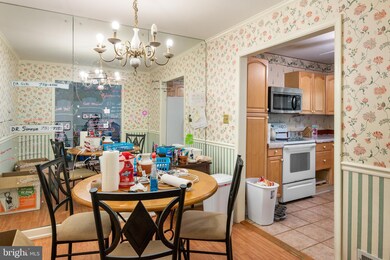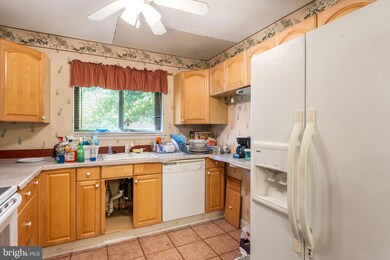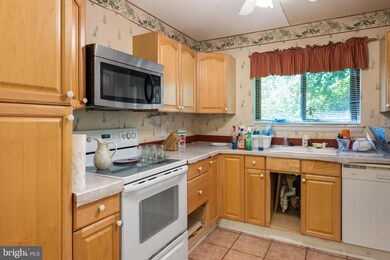
4910 N Raintree Ct Wilmington, DE 19808
Pike Creek Neighborhood
3
Beds
1
Bath
2,075
Sq Ft
6,098
Sq Ft Lot
Highlights
- Contemporary Architecture
- No HOA
- Forced Air Heating and Cooling System
- Linden Hill Elementary School Rated A
About This Home
As of October 2022Sold before processing.
Townhouse Details
Home Type
- Townhome
Est. Annual Taxes
- $2,081
Year Built
- Built in 1976
Lot Details
- 6,098 Sq Ft Lot
- Lot Dimensions are 54.10 x 124.90
Home Design
- Contemporary Architecture
- Brick Exterior Construction
- Block Foundation
- Aluminum Siding
- Vinyl Siding
Interior Spaces
- Property has 3 Levels
- Partially Finished Basement
- Walk-Out Basement
Bedrooms and Bathrooms
- 3 Bedrooms
- 1 Full Bathroom
Parking
- 2 Parking Spaces
- 2 Driveway Spaces
Utilities
- Forced Air Heating and Cooling System
- Heating System Uses Oil
- Electric Water Heater
Community Details
- No Home Owners Association
- Pepper Ridge Subdivision
Listing and Financial Details
- Tax Lot 263
- Assessor Parcel Number 08-036.20-263
Ownership History
Date
Name
Owned For
Owner Type
Purchase Details
Listed on
Oct 18, 2022
Closed on
Oct 28, 2022
Sold by
Johnson Amy M
Bought by
Correa Claudia
Seller's Agent
James Jones
EXP Realty, LLC
Buyer's Agent
James Jones
EXP Realty, LLC
List Price
$225,000
Sold Price
$225,000
Current Estimated Value
Home Financials for this Owner
Home Financials are based on the most recent Mortgage that was taken out on this home.
Estimated Appreciation
$101,643
Avg. Annual Appreciation
13.34%
Original Mortgage
$202,500
Outstanding Balance
$197,194
Interest Rate
6.92%
Mortgage Type
New Conventional
Estimated Equity
$120,728
Purchase Details
Listed on
Aug 11, 2014
Closed on
Apr 5, 2015
Sold by
West Alison D
Bought by
Johnson Amy M
Seller's Agent
Andrea Harrington
Compass
Buyer's Agent
Janet Ulshafer
Patterson-Schwartz-Newark
List Price
$178,900
Sold Price
$150,000
Premium/Discount to List
-$28,900
-16.15%
Home Financials for this Owner
Home Financials are based on the most recent Mortgage that was taken out on this home.
Avg. Annual Appreciation
5.56%
Original Mortgage
$8,000
Interest Rate
3.66%
Mortgage Type
Stand Alone Second
Purchase Details
Closed on
Aug 25, 2006
Sold by
West Paul C and West Alison D
Bought by
West Alison D
Home Financials for this Owner
Home Financials are based on the most recent Mortgage that was taken out on this home.
Original Mortgage
$221,750
Interest Rate
6.83%
Mortgage Type
FHA
Similar Homes in Wilmington, DE
Create a Home Valuation Report for This Property
The Home Valuation Report is an in-depth analysis detailing your home's value as well as a comparison with similar homes in the area
Home Values in the Area
Average Home Value in this Area
Purchase History
| Date | Type | Sale Price | Title Company |
|---|---|---|---|
| Special Warranty Deed | -- | -- | |
| Deed | $116,250 | None Available | |
| Interfamily Deed Transfer | -- | None Available |
Source: Public Records
Mortgage History
| Date | Status | Loan Amount | Loan Type |
|---|---|---|---|
| Open | $202,500 | New Conventional | |
| Previous Owner | $8,000 | Stand Alone Second | |
| Previous Owner | $8,000 | Stand Alone Second | |
| Previous Owner | $221,750 | FHA | |
| Previous Owner | $75,300 | New Conventional |
Source: Public Records
Property History
| Date | Event | Price | Change | Sq Ft Price |
|---|---|---|---|---|
| 10/28/2022 10/28/22 | Sold | $225,000 | 0.0% | $108 / Sq Ft |
| 10/18/2022 10/18/22 | Pending | -- | -- | -- |
| 10/18/2022 10/18/22 | For Sale | $225,000 | +50.0% | $108 / Sq Ft |
| 05/05/2015 05/05/15 | Sold | $150,000 | -3.2% | $72 / Sq Ft |
| 03/06/2015 03/06/15 | Pending | -- | -- | -- |
| 02/20/2015 02/20/15 | Price Changed | $155,000 | -4.0% | $75 / Sq Ft |
| 09/29/2014 09/29/14 | Price Changed | $161,500 | -4.9% | $78 / Sq Ft |
| 09/05/2014 09/05/14 | Price Changed | $169,900 | -5.0% | $82 / Sq Ft |
| 08/11/2014 08/11/14 | For Sale | $178,900 | -- | $86 / Sq Ft |
Source: Bright MLS
Tax History Compared to Growth
Tax History
| Year | Tax Paid | Tax Assessment Tax Assessment Total Assessment is a certain percentage of the fair market value that is determined by local assessors to be the total taxable value of land and additions on the property. | Land | Improvement |
|---|---|---|---|---|
| 2024 | $2,331 | $63,100 | $11,500 | $51,600 |
| 2023 | $2,057 | $63,100 | $11,500 | $51,600 |
| 2022 | $2,081 | $63,100 | $11,500 | $51,600 |
| 2021 | $2,081 | $63,100 | $11,500 | $51,600 |
| 2020 | $2,088 | $63,100 | $11,500 | $51,600 |
| 2019 | $2,188 | $63,100 | $11,500 | $51,600 |
| 2018 | $103 | $63,100 | $11,500 | $51,600 |
| 2017 | $1,927 | $63,100 | $11,500 | $51,600 |
| 2016 | $1,927 | $63,100 | $11,500 | $51,600 |
| 2015 | $1,806 | $63,100 | $11,500 | $51,600 |
| 2014 | $1,671 | $63,100 | $11,500 | $51,600 |
Source: Public Records
Agents Affiliated with this Home
-

Seller's Agent in 2022
James Jones
EXP Realty, LLC
(302) 559-4332
2 in this area
86 Total Sales
-

Seller Co-Listing Agent in 2022
MICHAEL MORRELL
EXP Realty, LLC
(484) 467-6878
3 in this area
77 Total Sales
-

Seller's Agent in 2015
Andrea Harrington
Compass
(302) 383-8360
19 in this area
711 Total Sales
-

Buyer's Agent in 2015
Janet Ulshafer
Patterson Schwartz
(302) 898-8999
33 Total Sales
Map
Source: Bright MLS
MLS Number: DENC2033208
APN: 08-036.20-263
Nearby Homes
- 4920 S Tupelo Turn
- 5804 Tupelo Turn
- 4813 #2 Hogan Dr
- 4815 Hogan Dr
- 4811 Hogan Dr Unit 3
- 4809 Hogan Dr Unit 4
- 4807 Hogan Dr Unit 5
- 4805 Hogan Dr Unit 6
- 4803 Hogan Dr Unit 7
- 4797 Hogan Dr
- 13 Pinyon Pine Cir
- 5431 Doral Dr
- 3602 Rustic Ln Unit 144
- 3600 Rustic Ln Unit 236
- 5446 Doral Dr
- 5459 Pinehurst Dr
- 461 Haystack Dr
- 13 Firechase Cir
- 6 Denison St
- 13 Barnard St






