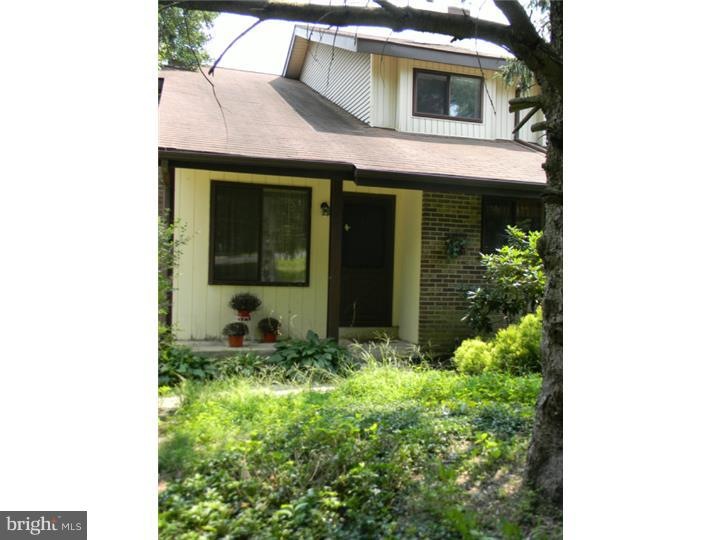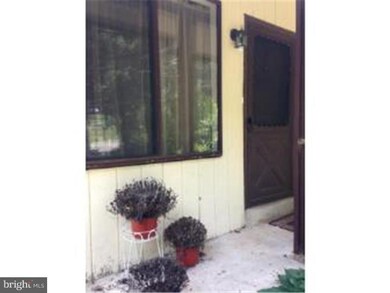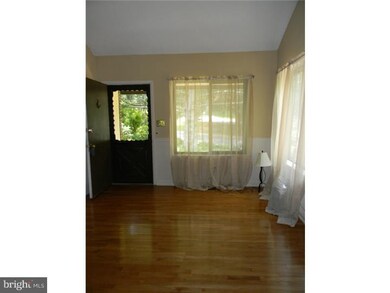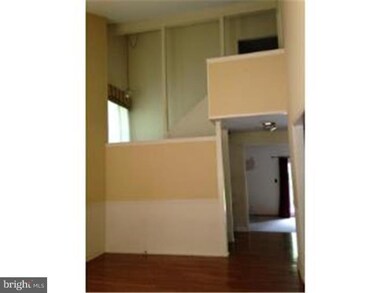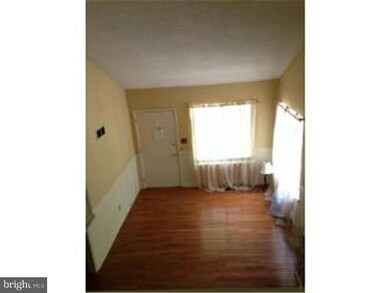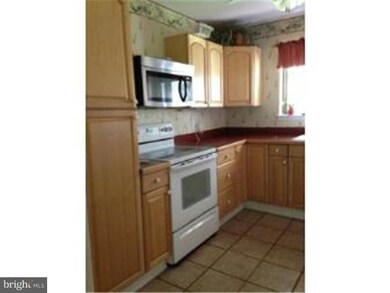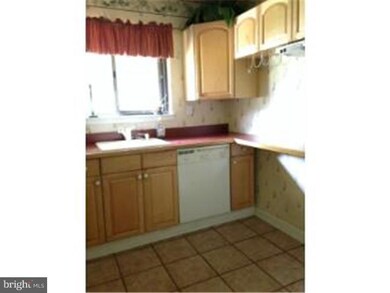
4910 N Raintree Ct Wilmington, DE 19808
Pike Creek NeighborhoodHighlights
- 1 Fireplace
- Living Room
- Forced Air Heating and Cooling System
- Linden Hill Elementary School Rated A
- En-Suite Primary Bedroom
- Dining Room
About This Home
As of October 2022Privately located, 3 bedroom, end unit town home in the Pepper Ridge community of Pike Creek. Upon entering this home you will notice the 2 story foyer making the floorplan feel open. Hardwood floors throughout most of the main level of the home. Full eat-in kitchen walks out to dining room. Step down to the spacious family room with fireplace and built-in shelving. Enjoy beautiful views of the rear yard and surrounding area off of the large deck. Upstairs you will find 3 nice sized bedrooms and the full bath. Lower level has been partially finished with a built in desk/office space. Walk out to your backyard. Plenty of driveway parking available and a shed for additional storage space. Home is a short sale being sold as-is. Buyer to pay 3% neg fee to CK Capital. All inspections are for informational purposes only. ** Home is under contract, Seller is currently accepting backup offers only. **
Townhouse Details
Home Type
- Townhome
Est. Annual Taxes
- $1,670
Year Built
- Built in 1976
Lot Details
- 6,098 Sq Ft Lot
- Lot Dimensions are 54x125
HOA Fees
- $3 Monthly HOA Fees
Home Design
- Brick Exterior Construction
- Aluminum Siding
- Vinyl Siding
Interior Spaces
- 2,075 Sq Ft Home
- Property has 2 Levels
- 1 Fireplace
- Living Room
- Dining Room
- Basement Fills Entire Space Under The House
- Laundry on upper level
Bedrooms and Bathrooms
- 3 Bedrooms
- En-Suite Primary Bedroom
- 1.5 Bathrooms
Parking
- 3 Open Parking Spaces
- 3 Parking Spaces
- Driveway
Utilities
- Forced Air Heating and Cooling System
- Heating System Uses Oil
- Oil Water Heater
Community Details
- Pepper Ridge Subdivision
Listing and Financial Details
- Tax Lot 263
- Assessor Parcel Number 08-036.20-263
Ownership History
Purchase Details
Home Financials for this Owner
Home Financials are based on the most recent Mortgage that was taken out on this home.Purchase Details
Home Financials for this Owner
Home Financials are based on the most recent Mortgage that was taken out on this home.Purchase Details
Home Financials for this Owner
Home Financials are based on the most recent Mortgage that was taken out on this home.Similar Homes in Wilmington, DE
Home Values in the Area
Average Home Value in this Area
Purchase History
| Date | Type | Sale Price | Title Company |
|---|---|---|---|
| Special Warranty Deed | -- | -- | |
| Deed | $116,250 | None Available | |
| Interfamily Deed Transfer | -- | None Available |
Mortgage History
| Date | Status | Loan Amount | Loan Type |
|---|---|---|---|
| Open | $202,500 | New Conventional | |
| Previous Owner | $8,000 | Stand Alone Second | |
| Previous Owner | $8,000 | Stand Alone Second | |
| Previous Owner | $221,750 | FHA | |
| Previous Owner | $75,300 | New Conventional |
Property History
| Date | Event | Price | Change | Sq Ft Price |
|---|---|---|---|---|
| 10/28/2022 10/28/22 | Sold | $225,000 | 0.0% | $108 / Sq Ft |
| 10/18/2022 10/18/22 | Pending | -- | -- | -- |
| 10/18/2022 10/18/22 | For Sale | $225,000 | +50.0% | $108 / Sq Ft |
| 05/05/2015 05/05/15 | Sold | $150,000 | -3.2% | $72 / Sq Ft |
| 03/06/2015 03/06/15 | Pending | -- | -- | -- |
| 02/20/2015 02/20/15 | Price Changed | $155,000 | -4.0% | $75 / Sq Ft |
| 09/29/2014 09/29/14 | Price Changed | $161,500 | -4.9% | $78 / Sq Ft |
| 09/05/2014 09/05/14 | Price Changed | $169,900 | -5.0% | $82 / Sq Ft |
| 08/11/2014 08/11/14 | For Sale | $178,900 | -- | $86 / Sq Ft |
Tax History Compared to Growth
Tax History
| Year | Tax Paid | Tax Assessment Tax Assessment Total Assessment is a certain percentage of the fair market value that is determined by local assessors to be the total taxable value of land and additions on the property. | Land | Improvement |
|---|---|---|---|---|
| 2024 | $2,331 | $63,100 | $11,500 | $51,600 |
| 2023 | $2,057 | $63,100 | $11,500 | $51,600 |
| 2022 | $2,081 | $63,100 | $11,500 | $51,600 |
| 2021 | $2,081 | $63,100 | $11,500 | $51,600 |
| 2020 | $2,088 | $63,100 | $11,500 | $51,600 |
| 2019 | $2,188 | $63,100 | $11,500 | $51,600 |
| 2018 | $103 | $63,100 | $11,500 | $51,600 |
| 2017 | $1,927 | $63,100 | $11,500 | $51,600 |
| 2016 | $1,927 | $63,100 | $11,500 | $51,600 |
| 2015 | $1,806 | $63,100 | $11,500 | $51,600 |
| 2014 | $1,671 | $63,100 | $11,500 | $51,600 |
Agents Affiliated with this Home
-
James Jones

Seller's Agent in 2022
James Jones
EXP Realty, LLC
(302) 559-4332
2 in this area
87 Total Sales
-
MICHAEL MORRELL

Seller Co-Listing Agent in 2022
MICHAEL MORRELL
EXP Realty, LLC
(484) 467-6878
3 in this area
75 Total Sales
-
Andrea Harrington

Seller's Agent in 2015
Andrea Harrington
Compass
18 in this area
723 Total Sales
-
Janet Ulshafer

Buyer's Agent in 2015
Janet Ulshafer
Patterson Schwartz
(302) 898-8999
35 Total Sales
Map
Source: Bright MLS
MLS Number: 1003044330
APN: 08-036.20-263
- 5804 Tupelo Turn
- 5823 Tupelo Turn
- 4813 #2 Hogan Dr
- 4815 Hogan Dr
- 4811 Hogan Dr Unit 3
- 4809 Hogan Dr Unit 4
- 4807 Hogan Dr Unit 5
- 4805 Hogan Dr Unit 6
- 4803 Hogan Dr Unit 7
- 4800 Sugar Plum Ct
- 4797 Hogan Dr
- 5909 Stone Pine Rd
- 13 Pinyon Pine Cir
- 4861 Plum Run Ct
- 4907 Plum Run Ct
- 3600 Rustic Ln Unit 236
- 5431 Doral Dr
- 461 Haystack Dr
- 13 Firechase Cir
- 5405 Delray Dr
