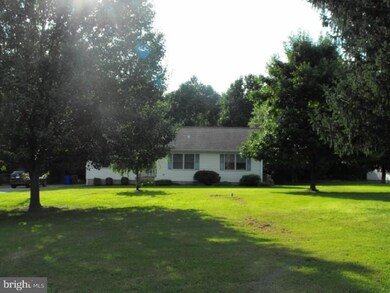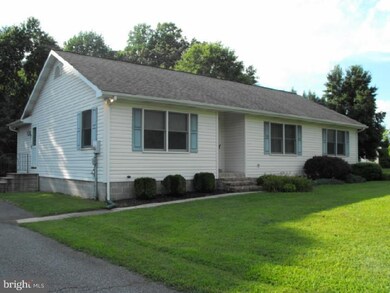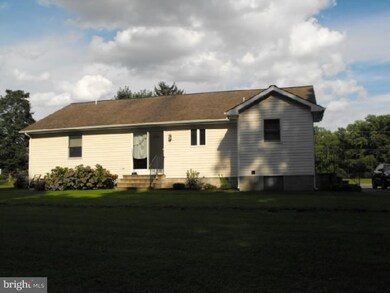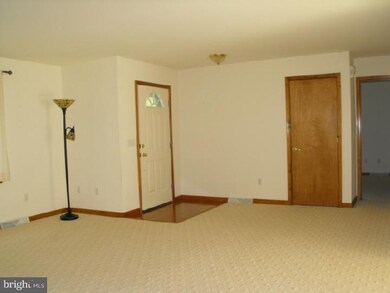
Highlights
- 1.25 Acre Lot
- Wooded Lot
- Wood Flooring
- Caesar Rodney High School Rated A-
- Rambler Architecture
- No HOA
About This Home
As of May 2025Great location~~~.large lot~~~.like new inside. Kitchen boasts extensive custom handcrafted cabinetry and energy efficient appliances. Adjourning laundry area has cabinets and comes appointed with washer/dryer. Sit at your eat-in kitchen area and look out the sliding doors into your tree lined backyard. Master bedroom is on separate side of the home with the additional bedrooms opposite the great room. Durable Berber rug throughout. Hardwood entry. Air conditioning unit i Priced to sell quickly due to personal situation. Not a short sale. Price is not a typographical error. Enjoy the newly installed driveway. Be the lucky candidate to enjoy instant equity with the purchase of this home!
Last Agent to Sell the Property
Audrey Brodie
First Class Properties-Delawar Listed on: 10/01/2013
Home Details
Home Type
- Single Family
Est. Annual Taxes
- $740
Year Built
- Built in 1997
Lot Details
- 1.25 Acre Lot
- Wooded Lot
- Back, Front, and Side Yard
- Property is in good condition
- Property is zoned RS1
Parking
- 3 Open Parking Spaces
Home Design
- Rambler Architecture
- Brick Foundation
- Pitched Roof
- Shingle Roof
- Vinyl Siding
Interior Spaces
- 1,540 Sq Ft Home
- Property has 1 Level
- Living Room
- Dining Room
- Laundry on main level
Kitchen
- Eat-In Kitchen
- Built-In Range
- Dishwasher
Flooring
- Wood
- Wall to Wall Carpet
- Vinyl
Bedrooms and Bathrooms
- 3 Bedrooms
- En-Suite Primary Bedroom
- En-Suite Bathroom
- 2 Full Bathrooms
Outdoor Features
- Shed
Schools
- W.B. Simpson Elementary School
Utilities
- Forced Air Heating and Cooling System
- Back Up Electric Heat Pump System
- 200+ Amp Service
- Well
- Electric Water Heater
- On Site Septic
- Cable TV Available
Community Details
- No Home Owners Association
Listing and Financial Details
- Tax Lot 6101-000
- Assessor Parcel Number NM-00-10300-01-6101-000
Ownership History
Purchase Details
Home Financials for this Owner
Home Financials are based on the most recent Mortgage that was taken out on this home.Purchase Details
Home Financials for this Owner
Home Financials are based on the most recent Mortgage that was taken out on this home.Similar Homes in Dover, DE
Home Values in the Area
Average Home Value in this Area
Purchase History
| Date | Type | Sale Price | Title Company |
|---|---|---|---|
| Deed | $311,000 | None Listed On Document | |
| Deed | $311,000 | None Listed On Document | |
| Deed | $156,000 | None Available |
Mortgage History
| Date | Status | Loan Amount | Loan Type |
|---|---|---|---|
| Open | $311,000 | New Conventional | |
| Closed | $311,000 | New Conventional | |
| Previous Owner | $30,000 | Credit Line Revolving | |
| Previous Owner | $195,573 | VA | |
| Previous Owner | $189,793 | VA | |
| Previous Owner | $148,190 | VA | |
| Previous Owner | $20,000 | Unknown |
Property History
| Date | Event | Price | Change | Sq Ft Price |
|---|---|---|---|---|
| 05/30/2025 05/30/25 | Sold | $311,000 | +2.0% | $203 / Sq Ft |
| 04/22/2025 04/22/25 | Pending | -- | -- | -- |
| 04/17/2025 04/17/25 | Price Changed | $305,000 | -3.2% | $199 / Sq Ft |
| 04/03/2025 04/03/25 | Price Changed | $315,000 | -1.5% | $205 / Sq Ft |
| 03/18/2025 03/18/25 | Price Changed | $319,900 | -3.1% | $208 / Sq Ft |
| 03/05/2025 03/05/25 | For Sale | $330,000 | +111.5% | $215 / Sq Ft |
| 10/28/2013 10/28/13 | Sold | $156,000 | -1.3% | $101 / Sq Ft |
| 10/03/2013 10/03/13 | Pending | -- | -- | -- |
| 10/01/2013 10/01/13 | For Sale | $158,000 | -- | $103 / Sq Ft |
Tax History Compared to Growth
Tax History
| Year | Tax Paid | Tax Assessment Tax Assessment Total Assessment is a certain percentage of the fair market value that is determined by local assessors to be the total taxable value of land and additions on the property. | Land | Improvement |
|---|---|---|---|---|
| 2024 | $1,255 | $311,600 | $101,300 | $210,300 |
| 2023 | $1,078 | $41,700 | $7,800 | $33,900 |
| 2022 | $1,019 | $41,700 | $7,800 | $33,900 |
| 2021 | $1,010 | $41,700 | $7,800 | $33,900 |
| 2020 | $994 | $41,700 | $7,800 | $33,900 |
| 2019 | $955 | $41,700 | $7,800 | $33,900 |
| 2018 | $921 | $41,700 | $7,800 | $33,900 |
| 2017 | $896 | $41,700 | $0 | $0 |
| 2016 | $877 | $41,700 | $0 | $0 |
| 2015 | $737 | $41,700 | $0 | $0 |
| 2014 | $735 | $41,700 | $0 | $0 |
Agents Affiliated with this Home
-
G
Seller's Agent in 2025
Gilbert Myers
Myers Realty
-
H
Buyer's Agent in 2025
Heather Jones
Crown Homes Real Estate
-
A
Seller's Agent in 2013
Audrey Brodie
First Class Properties-Delawar
-
P
Buyer's Agent in 2013
Patricia Hawryluk
Tri-County Realty
Map
Source: Bright MLS
MLS Number: 1003605074
APN: 7-00-10300-01-6101-000
- 226 N Red Haven Ln
- 255 N Red Haven Ln
- 42 Cresthaven Ln
- 45 Harcrest Ct
- 85 Redkist Ln
- 39 Starfire Ct
- 1022 Fawn Haven Walk
- 790 Brookfield Dr
- 850 Brookfield Dr
- 108 Lochmeath Way
- 45 Quigley Ct
- 205 Tidbury Crossing
- 147 Candor Ln
- Lot 3 Lochmeath Way
- Lot 1 Lochmeath Way
- 906 Brookfield Dr
- 42 Freeborn Ln
- 13 Kennison Ln
- 101 Dyer Dr
- 113 Dyer Dr






