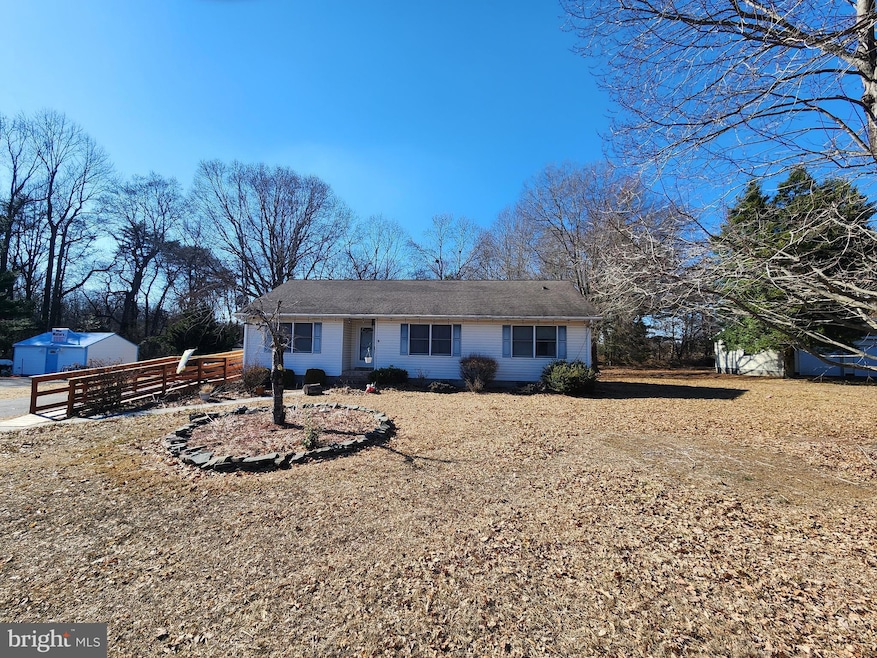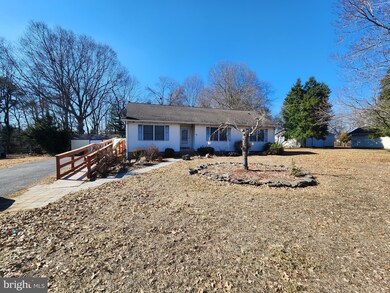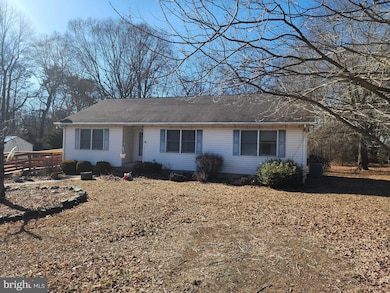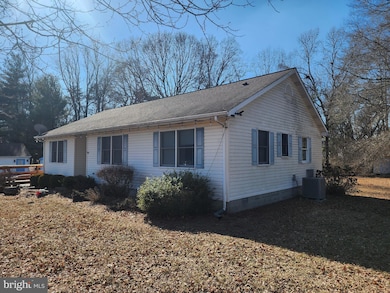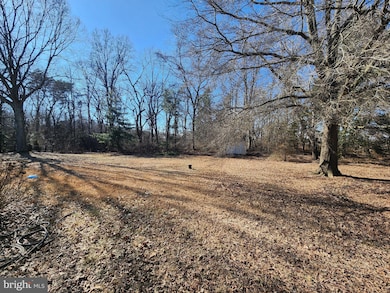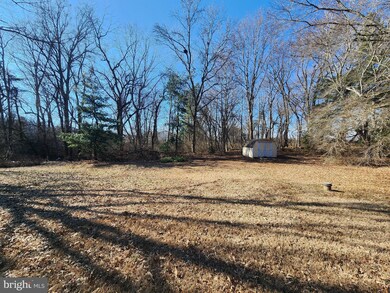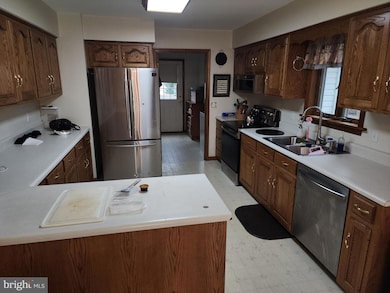
Highlights
- 1.25 Acre Lot
- Wooded Lot
- Wood Flooring
- Caesar Rodney High School Rated A-
- Rambler Architecture
- No HOA
About This Home
As of May 2025Over one acre, conveniently located between Camden and Woodside. The kitchen features handcrafted cabinetry and newer energy efficient appliances. Eat-in kitchen with a view of the large backyard.The master bedroom is separate from the additional bedrooms. Hardwood entry area, paved driveway, and two sheds for lots of storage. The HVAC was upgraded in 2021. The home is priced to sell!
Last Agent to Sell the Property
Myers Realty License #RB-0020472 Listed on: 03/05/2025
Home Details
Home Type
- Single Family
Est. Annual Taxes
- $1,255
Year Built
- Built in 1997
Lot Details
- 1.25 Acre Lot
- Lot Dimensions are 0.70 x 0.00
- Wooded Lot
- Back, Front, and Side Yard
- Property is zoned RS1
Home Design
- Rambler Architecture
- Brick Foundation
- Pitched Roof
- Shingle Roof
- Vinyl Siding
Interior Spaces
- 1,535 Sq Ft Home
- Property has 1 Level
- Living Room
- Dining Room
- Laundry on main level
Kitchen
- Eat-In Kitchen
- Electric Oven or Range
- Dishwasher
Flooring
- Wood
- Wall to Wall Carpet
- Vinyl
Bedrooms and Bathrooms
- 3 Main Level Bedrooms
- En-Suite Primary Bedroom
- En-Suite Bathroom
- 2 Full Bathrooms
Outdoor Features
- Shed
Schools
- Caesar Rodney High School
Utilities
- Forced Air Heating and Cooling System
- Back Up Electric Heat Pump System
- 200+ Amp Service
- Well
- Electric Water Heater
- On Site Septic
- Cable TV Available
Community Details
- No Home Owners Association
Listing and Financial Details
- Tax Lot 6101-000
- Assessor Parcel Number NM-00-10300-01-6101-000
Ownership History
Purchase Details
Home Financials for this Owner
Home Financials are based on the most recent Mortgage that was taken out on this home.Purchase Details
Home Financials for this Owner
Home Financials are based on the most recent Mortgage that was taken out on this home.Similar Homes in Dover, DE
Home Values in the Area
Average Home Value in this Area
Purchase History
| Date | Type | Sale Price | Title Company |
|---|---|---|---|
| Deed | $311,000 | None Listed On Document | |
| Deed | $311,000 | None Listed On Document | |
| Deed | $156,000 | None Available |
Mortgage History
| Date | Status | Loan Amount | Loan Type |
|---|---|---|---|
| Open | $311,000 | New Conventional | |
| Closed | $311,000 | New Conventional | |
| Previous Owner | $30,000 | Credit Line Revolving | |
| Previous Owner | $195,573 | VA | |
| Previous Owner | $189,793 | VA | |
| Previous Owner | $148,190 | VA | |
| Previous Owner | $20,000 | Unknown |
Property History
| Date | Event | Price | Change | Sq Ft Price |
|---|---|---|---|---|
| 05/30/2025 05/30/25 | Sold | $311,000 | +2.0% | $203 / Sq Ft |
| 04/22/2025 04/22/25 | Pending | -- | -- | -- |
| 04/17/2025 04/17/25 | Price Changed | $305,000 | -3.2% | $199 / Sq Ft |
| 04/03/2025 04/03/25 | Price Changed | $315,000 | -1.5% | $205 / Sq Ft |
| 03/18/2025 03/18/25 | Price Changed | $319,900 | -3.1% | $208 / Sq Ft |
| 03/05/2025 03/05/25 | For Sale | $330,000 | +111.5% | $215 / Sq Ft |
| 10/28/2013 10/28/13 | Sold | $156,000 | -1.3% | $101 / Sq Ft |
| 10/03/2013 10/03/13 | Pending | -- | -- | -- |
| 10/01/2013 10/01/13 | For Sale | $158,000 | -- | $103 / Sq Ft |
Tax History Compared to Growth
Tax History
| Year | Tax Paid | Tax Assessment Tax Assessment Total Assessment is a certain percentage of the fair market value that is determined by local assessors to be the total taxable value of land and additions on the property. | Land | Improvement |
|---|---|---|---|---|
| 2024 | $1,255 | $311,600 | $101,300 | $210,300 |
| 2023 | $1,078 | $41,700 | $7,800 | $33,900 |
| 2022 | $1,019 | $41,700 | $7,800 | $33,900 |
| 2021 | $1,010 | $41,700 | $7,800 | $33,900 |
| 2020 | $994 | $41,700 | $7,800 | $33,900 |
| 2019 | $955 | $41,700 | $7,800 | $33,900 |
| 2018 | $921 | $41,700 | $7,800 | $33,900 |
| 2017 | $896 | $41,700 | $0 | $0 |
| 2016 | $877 | $41,700 | $0 | $0 |
| 2015 | $737 | $41,700 | $0 | $0 |
| 2014 | $735 | $41,700 | $0 | $0 |
Agents Affiliated with this Home
-
Gilbert Myers

Seller's Agent in 2025
Gilbert Myers
Myers Realty
(302) 363-3950
3 in this area
118 Total Sales
-
Heather Jones

Buyer's Agent in 2025
Heather Jones
Crown Homes Real Estate
(302) 538-8803
1 in this area
49 Total Sales
-
A
Seller's Agent in 2013
Audrey Brodie
First Class Properties-Delawar
-
Patricia Hawryluk

Buyer's Agent in 2013
Patricia Hawryluk
Tri-County Realty
(302) 562-0072
5 in this area
259 Total Sales
Map
Source: Bright MLS
MLS Number: DEKT2035396
APN: 7-00-10300-01-6101-000
- 226 N Red Haven Ln
- 255 N Red Haven Ln
- 68 Cresthaven Ln
- 42 Cresthaven Ln
- 45 Harcrest Ct
- 192 Winesap Ln
- 1022 Fawn Haven Walk
- 850 Brookfield Dr
- 108 Lochmeath Way
- 45 Quigley Ct
- 205 Tidbury Crossing
- 147 Candor Ln
- Lot 3 Lochmeath Way
- Lot 1 Lochmeath Way
- 906 Brookfield Dr
- 113 Dyer Dr
- Garrett Plan at Brookfield
- The Linden Plan at Brookfield
- The Red Maple Plan at Brookfield
- The Beech Plan at Brookfield
