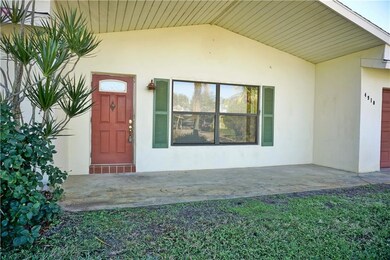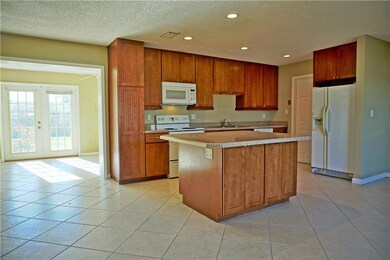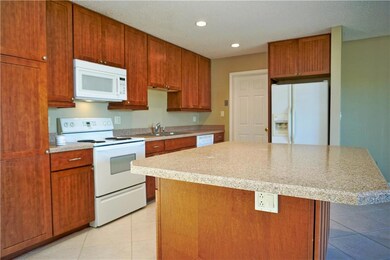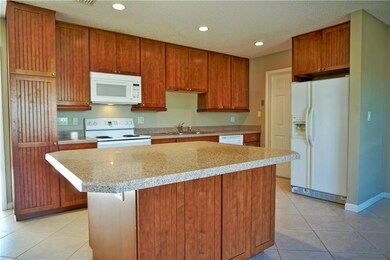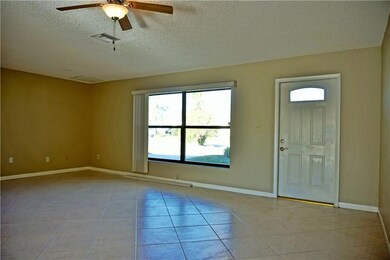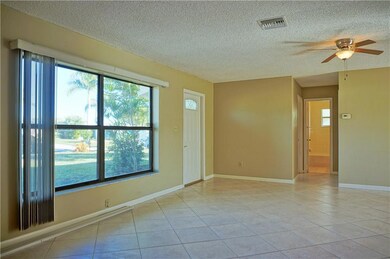
4910 SE Pine Ridge Way Stuart, FL 34997
Estimated Value: $489,394 - $641,000
Highlights
- Wood Flooring
- No HOA
- Breakfast Area or Nook
- South Fork High School Rated A-
- Covered patio or porch
- Fenced Yard
About This Home
As of April 2018Rocky Point 2 Bed 2.5 Bath 1 Car Garage Open Plan. The kitchen features newer solid wood cabinets & island breakfast bar. White Kitchen Appliances. 18" Tile on Diagonal in main living area including, Family Room, Kitchen Dining area & family room. Master Bedroom has walk in closet & private bath. Large 1/4 acre lot with fenced backyard. Newer Waster & Dryer. A/C was replaced in 2006.
Last Agent to Sell the Property
Berkshire Hathaway Florida Realty License #3156049 Listed on: 12/11/2017

Home Details
Home Type
- Single Family
Est. Annual Taxes
- $3,211
Year Built
- Built in 1976
Lot Details
- Lot Dimensions are 81'x140'x80'151'
- North Facing Home
- Fenced Yard
- Fenced
Home Design
- Shingle Roof
- Composition Roof
- Concrete Siding
- Block Exterior
- Stucco
Interior Spaces
- 1,268 Sq Ft Home
- 1-Story Property
- Bar
- Ceiling Fan
- Single Hung Windows
- Combination Dining and Living Room
- Fire and Smoke Detector
Kitchen
- Breakfast Area or Nook
- Eat-In Kitchen
- Breakfast Bar
- Electric Range
- Dishwasher
- Kitchen Island
Flooring
- Wood
- Ceramic Tile
Bedrooms and Bathrooms
- 2 Bedrooms
- Split Bedroom Floorplan
- Walk-In Closet
- Separate Shower
Laundry
- Dryer
- Washer
Parking
- 2 Car Attached Garage
- Garage Door Opener
Outdoor Features
- Covered patio or porch
Utilities
- Central Heating and Cooling System
- 220 Volts
- 110 Volts
- Well
- Water Softener
- Septic Tank
- Cable TV Available
Community Details
- No Home Owners Association
Ownership History
Purchase Details
Home Financials for this Owner
Home Financials are based on the most recent Mortgage that was taken out on this home.Purchase Details
Home Financials for this Owner
Home Financials are based on the most recent Mortgage that was taken out on this home.Purchase Details
Purchase Details
Purchase Details
Similar Homes in Stuart, FL
Home Values in the Area
Average Home Value in this Area
Purchase History
| Date | Buyer | Sale Price | Title Company |
|---|---|---|---|
| Riordan James J | $257,000 | Attorney | |
| Dayton Timothy Jay | $260,500 | First American Title Ins Co | |
| Piper Carolyn | -- | -- | |
| Dayton Timothy Jay | -- | -- | |
| Dayton Timothy Jay | -- | -- |
Mortgage History
| Date | Status | Borrower | Loan Amount |
|---|---|---|---|
| Open | Riordan James J | $152,000 | |
| Previous Owner | Dayton Timothy Jay | $192,117 | |
| Previous Owner | Dayton Timothy J | $39,075 | |
| Previous Owner | Dayton Timothy Jay | $208,400 |
Property History
| Date | Event | Price | Change | Sq Ft Price |
|---|---|---|---|---|
| 04/18/2018 04/18/18 | Sold | $257,000 | -8.2% | $203 / Sq Ft |
| 03/19/2018 03/19/18 | Pending | -- | -- | -- |
| 12/08/2017 12/08/17 | For Sale | $279,900 | 0.0% | $221 / Sq Ft |
| 10/31/2013 10/31/13 | Rented | -- | -- | -- |
| 10/01/2013 10/01/13 | Under Contract | -- | -- | -- |
| 10/01/2013 10/01/13 | For Rent | -- | -- | -- |
| 05/16/2013 05/16/13 | Rented | -- | -- | -- |
| 04/16/2013 04/16/13 | Under Contract | -- | -- | -- |
| 03/07/2013 03/07/13 | For Rent | -- | -- | -- |
| 01/20/2012 01/20/12 | Rented | -- | -- | -- |
| 12/21/2011 12/21/11 | Under Contract | -- | -- | -- |
| 11/01/2011 11/01/11 | For Rent | -- | -- | -- |
Tax History Compared to Growth
Tax History
| Year | Tax Paid | Tax Assessment Tax Assessment Total Assessment is a certain percentage of the fair market value that is determined by local assessors to be the total taxable value of land and additions on the property. | Land | Improvement |
|---|---|---|---|---|
| 2024 | $3,788 | $250,285 | -- | -- |
| 2023 | $3,788 | $242,996 | $0 | $0 |
| 2022 | $3,649 | $235,919 | $0 | $0 |
| 2021 | $3,527 | $222,203 | $0 | $0 |
| 2020 | $3,321 | $213,061 | $0 | $0 |
| 2019 | $3,246 | $207,153 | $0 | $0 |
| 2018 | $3,360 | $174,240 | $115,000 | $59,240 |
| 2017 | $2,902 | $178,650 | $130,000 | $48,650 |
| 2016 | $3,087 | $178,950 | $133,000 | $45,950 |
| 2015 | $2,483 | $157,370 | $110,000 | $47,370 |
| 2014 | $2,483 | $143,830 | $82,500 | $61,330 |
Agents Affiliated with this Home
-
Derik Baumgartner, PA

Seller's Agent in 2018
Derik Baumgartner, PA
Berkshire Hathaway Florida Realty
(772) 285-9145
19 in this area
161 Total Sales
-
Dean Baumgartner

Seller Co-Listing Agent in 2018
Dean Baumgartner
Berkshire Hathaway Florida Realty
(772) 708-3396
13 in this area
120 Total Sales
Map
Source: Martin County REALTORS® of the Treasure Coast
MLS Number: M20008753
APN: 48-38-41-007-000-00050-5
- 4975 SE Manatee Terrace
- 5020 SE Inlet Isle Way
- 4780 SE Bayshore Terrace
- 4805 SE Manatee Terrace
- 4488 SE Chelsea Cir
- 5105 SE Matousek St
- 4645 SE Pompano Terrace
- 4706 SE Manatee Terrace
- 4552 SE Chelsea Cir
- 4709 SE Quail Trail
- 5273 SE Tall Pines Way
- 4742 Starling Way
- 4873 SE Pilot Way
- 4430 SE Bayshore Terrace
- 4732 SE Starling Way
- 4419 SE Tall Pines Ave
- 4902 SE Schooner Oaks Way
- 4643 SE Cheerio Way
- 5264 SE Horseshoe Point Rd
- 5327 SE Reef Way
- 4910 SE Pine Ridge Way
- 4920 SE Pine Ridge Way
- 4945 SE Manatee Terrace
- 4870 SE Pine Ridge Way
- 4940 SE Pine Ridge Way
- 4965 SE Manatee Terrace
- 4935 SE Manatee Terrace
- 4909 SE Pine Ridge Way
- 4919 SE Pine Ridge Way
- 4915 SE Manatee Terrace
- 4889 SE Pine Ridge Way
- 4239 SE Robertson Rd
- 4259 SE Robertson Rd
- 4939 SE Pine Ridge Way
- 4960 SE Pine Ridge Way
- 4869 SE Pine Ridge Way
- 4269 SE Robertson Rd
- 4959 SE Pine Ridge Way

