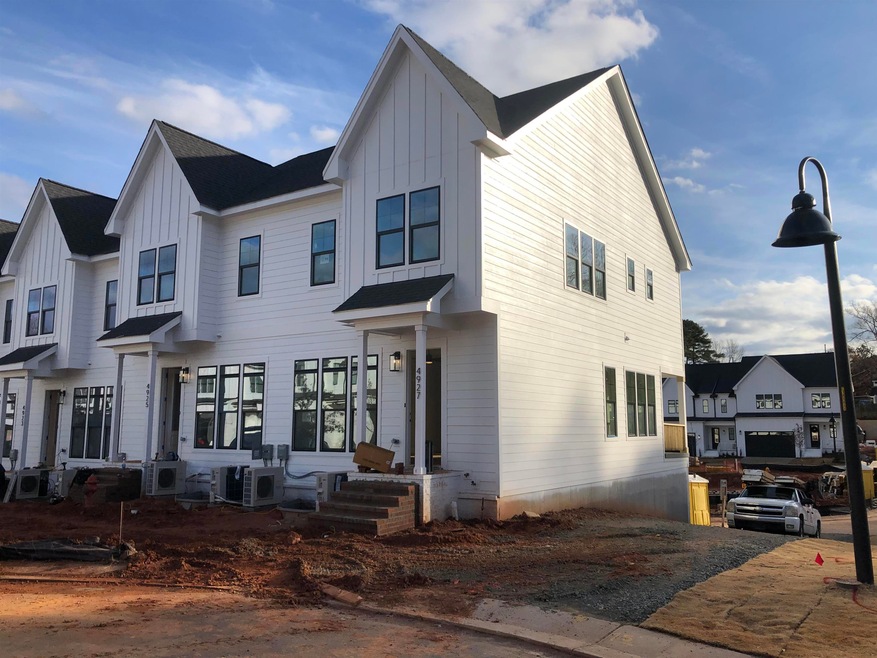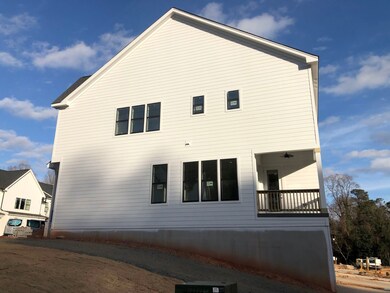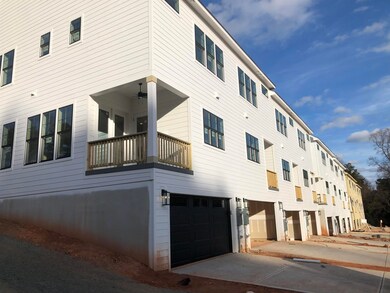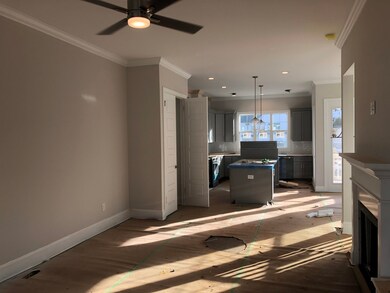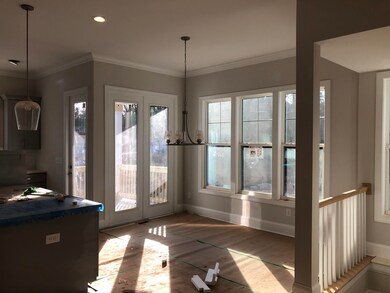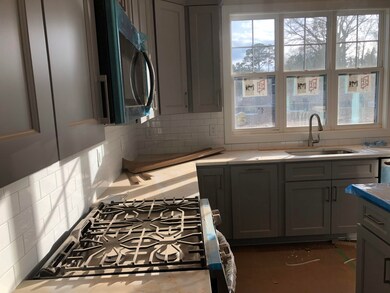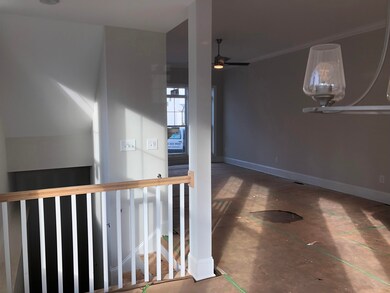
4910 Trek Ln Raleigh, NC 27606
Highlights
- New Construction
- Wood Flooring
- Bonus Room
- Reedy Creek Magnet Middle School Rated A
- Farmhouse Style Home
- End Unit
About This Home
As of February 202550 Luxury Townhouses just off Blue Ridge road in West Raleigh.Loaded: two car garage, fiber cement & painted brick exterior w/black windows & 30 yr. roof. Hardwoods entire main floor& rec room, quartz tops,modern tile, upgraded trim,wood master closet,gas slideinrange,pantry.Construction in progress completion targeted for June 2022. *Note front door will not have grids nor will side or rear windows. $249.00 Capital Contribution to HOA at closing. Selections already made and in Docs NO CHANGES CAN BE MADE
Last Buyer's Agent
Non Member
Non Member Office
Townhouse Details
Home Type
- Townhome
Est. Annual Taxes
- $4,064
Year Built
- Built in 2022 | New Construction
Lot Details
- 1,742 Sq Ft Lot
- End Unit
- Landscaped
HOA Fees
- $149 Monthly HOA Fees
Parking
- 2 Car Garage
Home Design
- Farmhouse Style Home
Interior Spaces
- Multi-Level Property
- High Ceiling
- Gas Log Fireplace
- Entrance Foyer
- Family Room
- L-Shaped Dining Room
- Bonus Room
- Laundry on upper level
- Finished Basement
Flooring
- Wood
- Carpet
- Tile
Bedrooms and Bathrooms
- 3 Bedrooms
Schools
- Reedy Creek Elementary And Middle School
- Athens Dr High School
Utilities
- Zoned Heating and Cooling
- Gas Water Heater
Community Details
- Association fees include maintenance structure, storm water maintenance
- West End Townes Subdivision
Ownership History
Purchase Details
Home Financials for this Owner
Home Financials are based on the most recent Mortgage that was taken out on this home.Purchase Details
Home Financials for this Owner
Home Financials are based on the most recent Mortgage that was taken out on this home.Similar Homes in Raleigh, NC
Home Values in the Area
Average Home Value in this Area
Purchase History
| Date | Type | Sale Price | Title Company |
|---|---|---|---|
| Warranty Deed | $535,000 | None Listed On Document | |
| Warranty Deed | $476,000 | -- |
Mortgage History
| Date | Status | Loan Amount | Loan Type |
|---|---|---|---|
| Open | $552,655 | VA | |
| Previous Owner | $285,456 | New Conventional | |
| Previous Owner | $1,365,000 | Commercial |
Property History
| Date | Event | Price | Change | Sq Ft Price |
|---|---|---|---|---|
| 02/14/2025 02/14/25 | Sold | $535,000 | -0.7% | $265 / Sq Ft |
| 01/19/2025 01/19/25 | Pending | -- | -- | -- |
| 12/11/2024 12/11/24 | For Sale | $539,000 | +13.3% | $267 / Sq Ft |
| 12/15/2023 12/15/23 | Off Market | $475,760 | -- | -- |
| 11/21/2022 11/21/22 | Sold | $475,760 | +2.3% | $236 / Sq Ft |
| 12/18/2021 12/18/21 | Pending | -- | -- | -- |
| 12/17/2021 12/17/21 | For Sale | $464,900 | -- | $230 / Sq Ft |
Tax History Compared to Growth
Tax History
| Year | Tax Paid | Tax Assessment Tax Assessment Total Assessment is a certain percentage of the fair market value that is determined by local assessors to be the total taxable value of land and additions on the property. | Land | Improvement |
|---|---|---|---|---|
| 2024 | $4,064 | $465,676 | $100,000 | $365,676 |
| 2023 | $3,139 | $286,177 | $70,000 | $216,177 |
| 2022 | $709 | $70,000 | $70,000 | $0 |
| 2021 | $681 | $70,000 | $70,000 | $0 |
| 2020 | $0 | $0 | $0 | $0 |
Agents Affiliated with this Home
-
David Johnson

Seller's Agent in 2025
David Johnson
Gaskill Realty Company
(919) 422-9572
43 Total Sales
-
Luis Aguirre
L
Buyer's Agent in 2025
Luis Aguirre
LPT REALTY LLC
(828) 574-6001
35 Total Sales
-
Joe Alercia

Seller's Agent in 2022
Joe Alercia
RE/MAX United
(919) 868-3972
265 Total Sales
-
N
Buyer's Agent in 2022
Non Member
Non Member Office
Map
Source: Doorify MLS
MLS Number: 2423772
APN: 0784.19-61-8714-000
- 4908 Madone Dr
- 620 Gannett St
- 4719 Altha St
- 905 Moye Dr
- 905 Deboy St
- 158 Pineland Cir
- 1009 Deboy St
- 1008 Sandlin Place Unit J
- 1200 Schaub Dr Unit G
- 1283 Schaub Dr Unit B
- 1287 Schaub Dr Unit J
- 1131 Schaub Dr
- 1222 Teakwood Place
- 1277 Teakwood Place
- 1245 Schaub Dr Unit 1245S
- 611 & 613 Powell Dr
- 407 Carolina Ave
- 398 Carolina Ave
- 9 Powell Dr
- 715 Powell Dr
