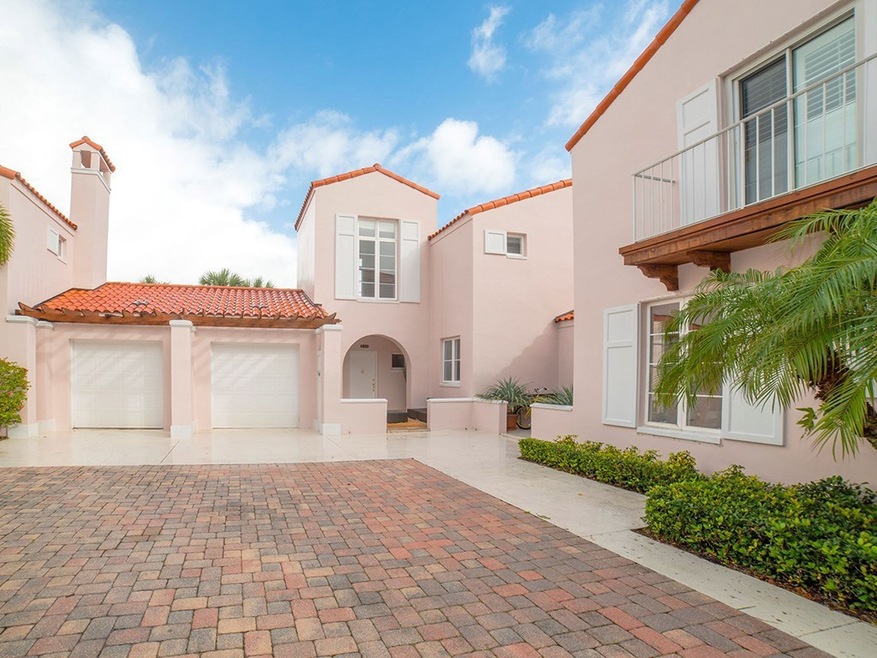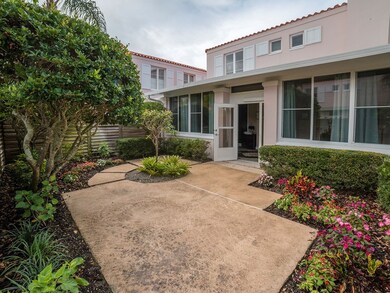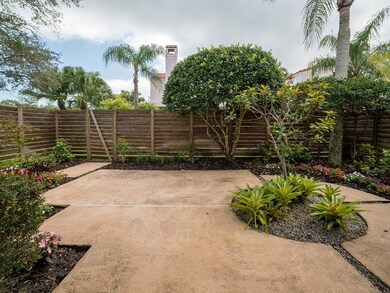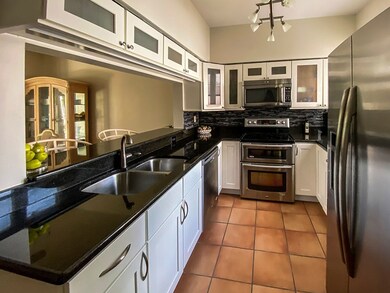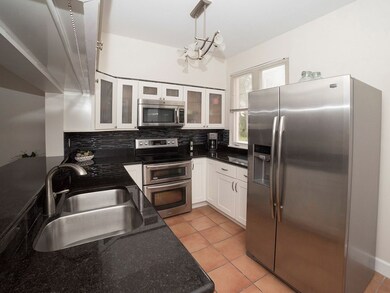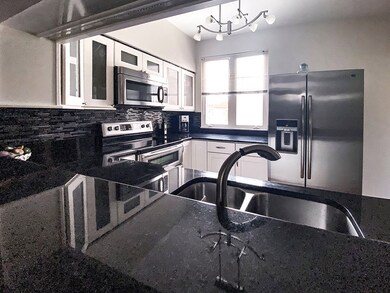
4910 Wood Duck Cir Unit 16 Vero Beach, FL 32967
Highlights
- Gated with Attendant
- Views of Preserve
- Clubhouse
- Beachland Elementary School Rated A-
- Private Membership Available
- 1 Fireplace
About This Home
As of June 2025Welcome to resort style living in Grand Harbor! This desirable Corner unit Town Home offers 6 RMS, 3 BRs, 2 1/2 baths, huge Florida room leading to enclosed patio, 2 car garage w/additional storage, & 2 additional patios for entertaining. Granite kitchen w/double oven & SS appliances. Master bedroom has Juliet balcony. Grand Harbor Membership is available. Sizes approx./subj. to errors.
Last Agent to Sell the Property
Dale Sorensen Real Estate Inc. License #3460697 Listed on: 02/14/2020
Townhouse Details
Home Type
- Townhome
Est. Annual Taxes
- $4,112
Year Built
- Built in 1988
Lot Details
- West Facing Home
Parking
- 2 Car Attached Garage
- Garage Door Opener
Home Design
- Tile Roof
- Stucco
Interior Spaces
- 1,616 Sq Ft Home
- 2-Story Property
- Wet Bar
- High Ceiling
- 1 Fireplace
- Awning
- French Doors
- Views of Preserve
Kitchen
- Range
- Microwave
- Dishwasher
- Disposal
Flooring
- Carpet
- Tile
Bedrooms and Bathrooms
- 3 Bedrooms
- Walk-In Closet
Laundry
- Laundry closet
- Dryer
- Washer
Home Security
Outdoor Features
- Balcony
- Patio
Utilities
- Central Heating and Cooling System
- Electric Water Heater
Listing and Financial Details
- Assessor Parcel Number 32392400003000000016.0
Community Details
Overview
- Association fees include common areas, cable TV, ground maintenance, maintenance structure, roof, security, trash
- Private Membership Available
- Wood Duck Poa
- Grand Harbor Wood Duck Subdivision
Amenities
- Clubhouse
Recreation
- Community Pool
- Trails
Pet Policy
- Limit on the number of pets
Security
- Gated with Attendant
- Fire and Smoke Detector
Ownership History
Purchase Details
Home Financials for this Owner
Home Financials are based on the most recent Mortgage that was taken out on this home.Purchase Details
Home Financials for this Owner
Home Financials are based on the most recent Mortgage that was taken out on this home.Purchase Details
Purchase Details
Home Financials for this Owner
Home Financials are based on the most recent Mortgage that was taken out on this home.Similar Homes in Vero Beach, FL
Home Values in the Area
Average Home Value in this Area
Purchase History
| Date | Type | Sale Price | Title Company |
|---|---|---|---|
| Warranty Deed | $490,000 | Supreme Title Solutions | |
| Warranty Deed | $290,000 | Elite Ttl Of Treasure Coast | |
| Warranty Deed | -- | -- | |
| Warranty Deed | $181,000 | -- |
Mortgage History
| Date | Status | Loan Amount | Loan Type |
|---|---|---|---|
| Previous Owner | $50,000 | New Conventional | |
| Previous Owner | $275,500 | New Conventional | |
| Previous Owner | $144,800 | Purchase Money Mortgage |
Property History
| Date | Event | Price | Change | Sq Ft Price |
|---|---|---|---|---|
| 06/02/2025 06/02/25 | Sold | $490,000 | -5.8% | $303 / Sq Ft |
| 03/04/2025 03/04/25 | For Sale | $520,000 | +79.3% | $321 / Sq Ft |
| 09/16/2020 09/16/20 | Sold | $290,000 | -12.1% | $179 / Sq Ft |
| 08/17/2020 08/17/20 | Pending | -- | -- | -- |
| 02/14/2020 02/14/20 | For Sale | $329,900 | -- | $204 / Sq Ft |
Tax History Compared to Growth
Tax History
| Year | Tax Paid | Tax Assessment Tax Assessment Total Assessment is a certain percentage of the fair market value that is determined by local assessors to be the total taxable value of land and additions on the property. | Land | Improvement |
|---|---|---|---|---|
| 2024 | $3,316 | $285,602 | -- | -- |
| 2023 | $3,316 | $269,469 | $0 | $0 |
| 2022 | $3,229 | $261,620 | $0 | $0 |
| 2021 | $3,224 | $254,000 | $0 | $254,000 |
| 2020 | $3,843 | $254,000 | $0 | $254,000 |
| 2019 | $4,001 | $257,000 | $0 | $257,000 |
| 2018 | $4,112 | $265,625 | $0 | $265,625 |
| 2017 | $3,975 | $265,625 | $0 | $0 |
| 2016 | $3,450 | $212,500 | $0 | $0 |
| 2015 | $3,598 | $212,500 | $0 | $0 |
| 2014 | -- | $193,380 | $0 | $0 |
Agents Affiliated with this Home
-
E
Seller's Agent in 2025
Elizabeth Sorensen
Dale Sorensen Real Estate Inc.
(772) 713-5512
132 Total Sales
-

Buyer's Agent in 2025
Stacey Morabito
Dale Sorensen Real Estate Inc.
(772) 559-9364
164 Total Sales
-

Seller's Agent in 2020
John Gower
Dale Sorensen Real Estate Inc.
(401) 339-0900
17 Total Sales
-
K
Seller Co-Listing Agent in 2020
Kimberly Taylor
Dale Sorensen Real Estate Inc.
(772) 539-1135
59 Total Sales
Map
Source: REALTORS® Association of Indian River County
MLS Number: 230146
APN: 32-39-24-00003-0000-00016.0
- 4834 Wood Duck Cir
- 4928 Wood Duck Cir
- 4809 Wood Duck Cir
- 4771 Wood Duck Cir
- 4840 S Harbor Dr
- 4866 S Harbor Dr Unit 202
- 5010 Harmony Cir Unit 203
- 5010 Harmony Cir Unit 103
- 5050 Saint Josephs Island Ln
- 4846 S Harbor Dr
- 5025 Harmony Cir Unit 203
- 4842 S Harbor Dr
- 4838 S Harbor Dr
- 1220 Coventry Ln
- 5035 Harmony Cir Unit 104
- 5035 Harmony Cir Unit 202
- 4610 Saint James Ave
- 5020 Harmony Cir Unit 104
- 5020 Harmony Cir Unit 303
- 4655 Saint James Ave
