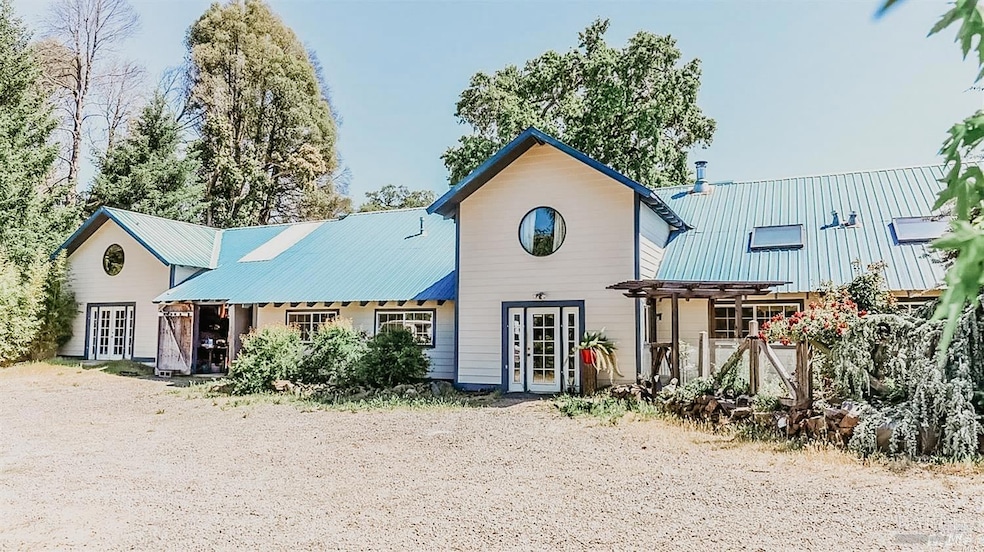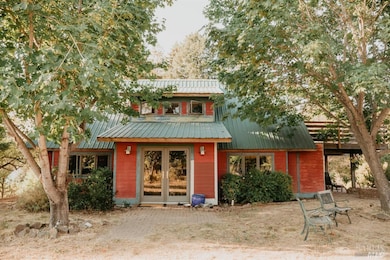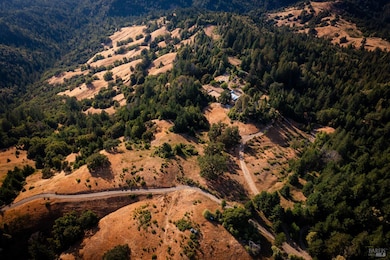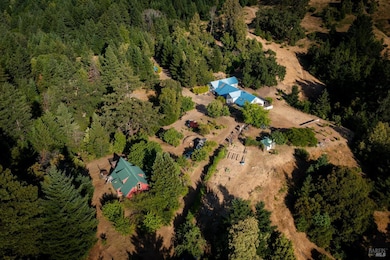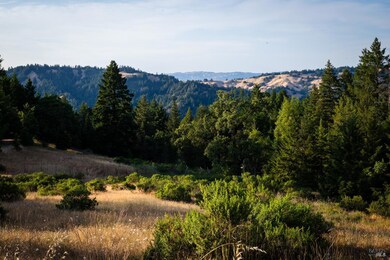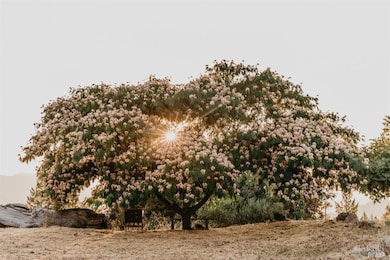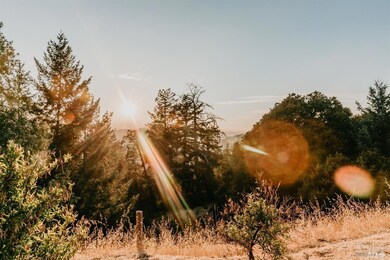49100 Wickersham Rd Geyserville, CA 95441
Estimated payment $5,980/month
Highlights
- Popular Property
- Converted Barn or Barndominium
- Solar Power System
- Guest House
- Spa
- Panoramic View
About This Home
Showing 7/18 - Call to Schedule! Welcome to this 160 acre Sonoma County retreat, a well-established off-grid homestead that promises tranquility and privacy. The main building boasts a farmhouse-style ambiance, featuring a spacious main room, recently renovated kitchen, and two bathrooms. There are 6 cozy bedrooms, plus an expansive loft to serve as more sleeping quarters or studio space. Enhancing the property's appeal is the attached shop, garage, storage, and an inviting exterior deck. This abode operates off-grid; an impressive 7500-watt solar system and brand-new 60 kWh lithium-ion battery setup. For backup power, one substantial 20 kW diesel generator housed in a detached shed. Water sources are abundant, including a 14 GPM well, spring, and two storage ponds (150,000 and 500,000 gallons), 3 3000-gallon water storage tanks and a substantial 1000-gallon propane tank. The property has a 5-bedroom permitted septic system. Homes are efficiently heated by wood stoves with propane backup. The second house is two-story, 1-bedroom home. Many mature fruit trees, a wood-fired hot tub, exterior decks, an outdoor dining area provide a fantastic opportunity to enjoy the surroundings. There are 2 un-finished cabins that can easily be completed. Buyer to verify sq ft
Home Details
Home Type
- Single Family
Est. Annual Taxes
- $9,260
Year Built
- Built in 1999 | Remodeled
Lot Details
- 160 Acre Lot
- Off Grid Property
- Partial crossed fence
- Partially Fenced Property
- Garden
Parking
- 2 Open Parking Spaces
- 2 Car Garage
- Workshop in Garage
- Gravel Driveway
Property Views
- Panoramic
- Woods
- Vineyard
- Pasture
- Orchard Views
- Mountain
Home Design
- Custom Home
- Farmhouse Style Home
- Cottage
- Rustic Architecture
- Studio
Interior Spaces
- 3,496 Sq Ft Home
- 1-Story Property
- Ceiling Fan
- 2 Fireplaces
- Wood Burning Stove
- Formal Entry
- Living Room
- Open Floorplan
- Dining Room
- Loft
- Game Room
- Storage Room
- Security Gate
- Attic
Kitchen
- Breakfast Bar
- Walk-In Pantry
- Free-Standing Gas Oven
- Dishwasher
- Butcher Block Countertops
- Tile Countertops
Flooring
- Wood
- Concrete
Bedrooms and Bathrooms
- 1 Bedroom
- In-Law or Guest Suite
- 1 Full Bathroom
- Bathtub
Laundry
- Laundry Room
- Dryer
- Washer
Eco-Friendly Details
- Green energy is off-grid
- Solar Power System
- Solar owned by seller
Outdoor Features
- Spa
- Balcony
- Deck
- Fire Pit
- Separate Outdoor Workshop
- Shed
Utilities
- Heating System Powered By Owned Propane
- Heating System Uses Propane
- 220 Volts
- Water Holding Tank
- Well
- Electric Water Heater
- Septic System
Additional Features
- Guest House
- Converted Barn or Barndominium
Community Details
- No Home Owners Association
Listing and Financial Details
- Assessor Parcel Number 114-190-008-000
Map
Home Values in the Area
Average Home Value in this Area
Tax History
| Year | Tax Paid | Tax Assessment Tax Assessment Total Assessment is a certain percentage of the fair market value that is determined by local assessors to be the total taxable value of land and additions on the property. | Land | Improvement |
|---|---|---|---|---|
| 2025 | $9,260 | $820,935 | $492,565 | $328,370 |
| 2024 | $9,260 | $804,839 | $482,907 | $321,932 |
| 2023 | $9,260 | $789,059 | $473,439 | $315,620 |
| 2022 | $8,956 | $773,588 | $464,156 | $309,432 |
| 2021 | $12,162 | $758,420 | $455,055 | $303,365 |
| 2020 | $8,757 | $750,644 | $450,389 | $300,255 |
| 2019 | $8,589 | $735,926 | $441,558 | $294,368 |
| 2018 | $8,038 | $721,497 | $432,900 | $288,597 |
| 2017 | $7,905 | $707,351 | $424,412 | $282,939 |
| 2016 | $7,766 | $693,483 | $416,091 | $277,392 |
| 2015 | -- | $683,067 | $409,841 | $273,226 |
| 2014 | -- | $669,687 | $401,813 | $267,874 |
Property History
| Date | Event | Price | List to Sale | Price per Sq Ft |
|---|---|---|---|---|
| 06/02/2025 06/02/25 | For Sale | $995,000 | -- | $285 / Sq Ft |
Purchase History
| Date | Type | Sale Price | Title Company |
|---|---|---|---|
| Grant Deed | $875,000 | Fidelity National Title Co | |
| Interfamily Deed Transfer | -- | None Available | |
| Interfamily Deed Transfer | -- | North American Title Company | |
| Grant Deed | $222,500 | First American Title |
Mortgage History
| Date | Status | Loan Amount | Loan Type |
|---|---|---|---|
| Open | $656,000 | Purchase Money Mortgage |
Source: MetroList
MLS Number: 325050917
APN: 114-190-008
- 19801 Kelly Rd
- 0 Skaggs Springs Rd
- 16300 Yerba Santa Rd
- 4901 Stewarts Point-Skaggs Springs Rd
- 13700 Rockpile Rd
- 35158 Annapolis Rd
- 28120 Elkhorn Rd
- 30131 Elkhorn Rd
- 13451 Rockpile Rd
- 31010 Stewarts Point-Skaggs Springs Rd
- 11250 Skaggs Springs Rd
- 9007 Stewarts Point-Skaggs Springs Rd
- 11520 Skaggs Springs Rd
- 31010 Stewarts Point-Skaggs Springs Rd
- 38555 Hauser Bridge Rd
- 505 Mcnair Rd
- 28670 California 128
- 213 Albany St
- 105 Chardonnay Ct
- 311 Laurel Ct
- 111 Kerry Ln
- 534 Venezia Way
- 320 W 1st St
- 308 Toscana Cir
- 4199 W Dry Creek Rd
- 123 Geyserville Ave
- 201 Spur Ridge Ln
- 17436 Summit Ave
- 14959 Drake Rd
- 210 Sumac Ct
- 1318 Crofton Ct
- 1337 Creekside Ct
- 212 Tucker St
- 426 Piper St
- 426 Piper St Unit D
- 420 North St Unit A
- 504 Matheson St Unit 5
- 214 Cottonwood Cir
- 10381 California 116-5
- 9587 Wellington Cir
