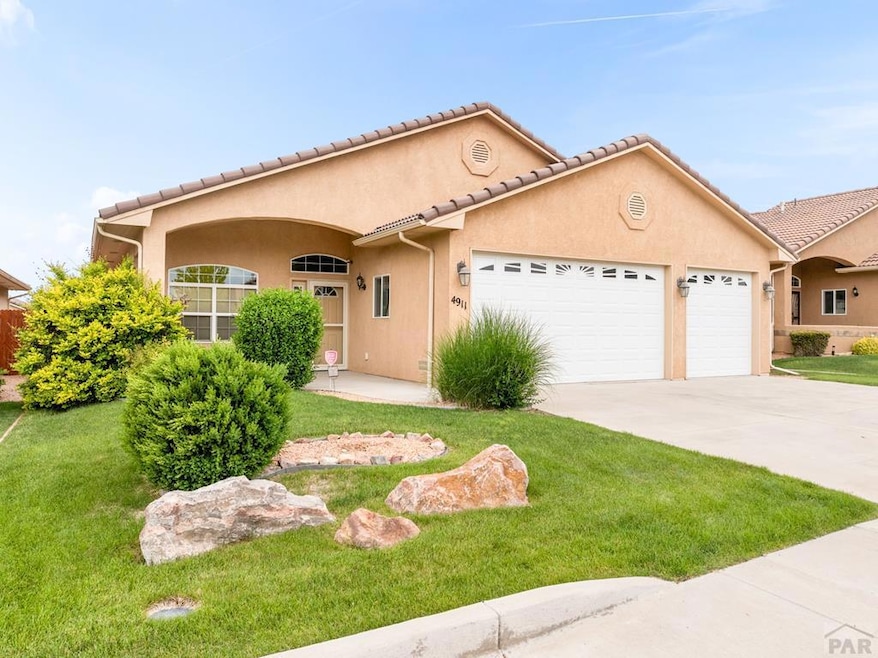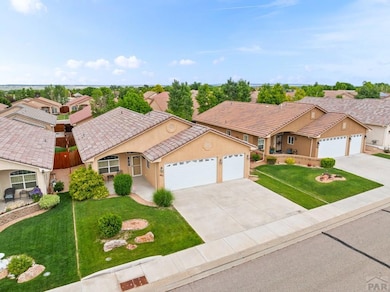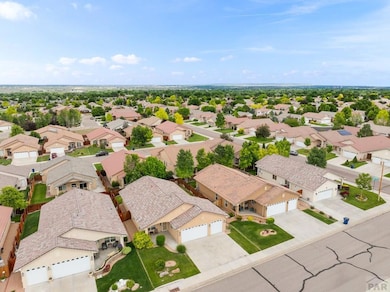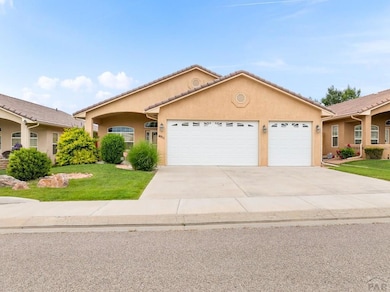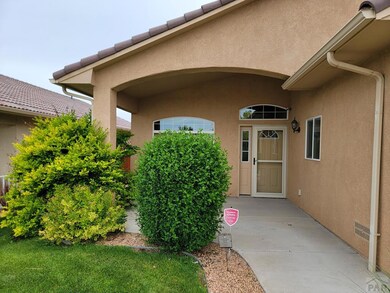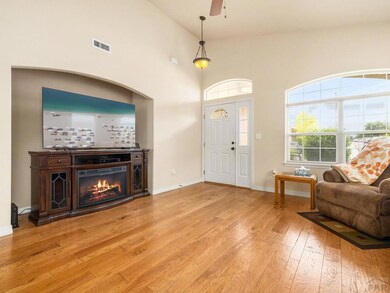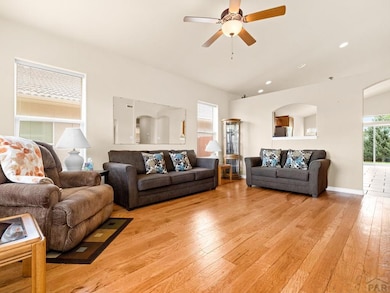
4911 Applecrest Dr Pueblo, CO 81005
Sunny Heights NeighborhoodEstimated payment $2,348/month
Highlights
- Vaulted Ceiling
- Lawn
- 3 Car Attached Garage
- Ranch Style House
- Covered Patio or Porch
- Double Pane Windows
About This Home
Wow! Incredible new price on this must-see one-level home located in the highly sought-after Regency Crest neighborhood. This beautifully maintained rancher offers over 1,500 square feet of thoughtfully designed living space, featuring 3 bedrooms, 2 bathrooms, and a 3-car garage. Still showing like new, this energy-efficient, award-winning home showcases quality craftsmanship, including the builder's signature tile roof and a desirable open-concept layout with vaulted ceilings. The expansive living room flows seamlessly into the dining area and stunning kitchen, which is equipped with stainless steel appliances, an island with bar seating, abundant cabinetry, and a custom backsplash. The primary suite includes a walk-in closet and a luxurious custom-tiled roll-in shower, while the second bathroom offers tile flooring and a tiled tub enclosure. Additional highlights include custom tile flooring in the kitchen & dining areas, beautiful wood laminate flooring throughout the living room & bedrooms, a high-efficiency furnace, central air, and a well-appointed laundry room with tile floors, a wash sink, and upper cabinets. Outside, you'll find meticulously maintained landscaping in both the front and back yards, a fully fenced backyard with mature trees, a spacious covered rear patio, and a large covered front porch—perfect for relaxing or entertaining. This is truly one-level living at its finest—schedule your showing today!
Listing Agent
Rocky Mountain Realty Brokerage Phone: 7195697276 License #100016222 Listed on: 06/20/2025
Home Details
Home Type
- Single Family
Est. Annual Taxes
- $1,980
Year Built
- Built in 2015
Lot Details
- 5,663 Sq Ft Lot
- Wood Fence
- Sprinkler System
- Landscaped with Trees
- Lawn
- Property is zoned R2U
HOA Fees
- $25 Monthly HOA Fees
Parking
- 3 Car Attached Garage
Home Design
- Ranch Style House
- Frame Construction
- Tile Roof
- Stucco
- Lead Paint Disclosure
Interior Spaces
- 1,530 Sq Ft Home
- Vaulted Ceiling
- Ceiling Fan
- Double Pane Windows
- Vinyl Clad Windows
- Window Treatments
- Living Room
- Dining Room
- Tile Flooring
- Fire and Smoke Detector
Kitchen
- Electric Oven or Range
- Built-In Microwave
- Dishwasher
Bedrooms and Bathrooms
- 3 Bedrooms
- Walk-In Closet
- 2 Bathrooms
- Walk-in Shower
Laundry
- Laundry Room
- Laundry on main level
Outdoor Features
- Covered Patio or Porch
Utilities
- Refrigerated Cooling System
- Forced Air Heating System
- Heating System Uses Natural Gas
- Gas Water Heater
Community Details
- Association fees include trash
- Association Phone (719) 664-9167
- Regency Crest Subdivision
Map
Home Values in the Area
Average Home Value in this Area
Tax History
| Year | Tax Paid | Tax Assessment Tax Assessment Total Assessment is a certain percentage of the fair market value that is determined by local assessors to be the total taxable value of land and additions on the property. | Land | Improvement |
|---|---|---|---|---|
| 2024 | $1,980 | $20,220 | -- | -- |
| 2023 | $2,002 | $23,910 | $2,350 | $21,560 |
| 2022 | $1,923 | $19,370 | $2,430 | $16,940 |
| 2021 | $1,984 | $19,930 | $2,500 | $17,430 |
| 2020 | $1,760 | $19,930 | $2,500 | $17,430 |
| 2019 | $1,761 | $17,445 | $2,503 | $14,942 |
| 2018 | $1,477 | $16,297 | $2,520 | $13,777 |
| 2017 | $1,492 | $16,297 | $2,520 | $13,777 |
| 2016 | $1,491 | $16,406 | $2,786 | $13,620 |
| 2015 | $663 | $7,393 | $7,393 | $0 |
| 2014 | $242 | $5,400 | $5,400 | $0 |
Property History
| Date | Event | Price | Change | Sq Ft Price |
|---|---|---|---|---|
| 09/05/2025 09/05/25 | Price Changed | $399,000 | -1.5% | $261 / Sq Ft |
| 08/04/2025 08/04/25 | Price Changed | $405,000 | -3.6% | $265 / Sq Ft |
| 07/10/2025 07/10/25 | Price Changed | $420,000 | -3.4% | $275 / Sq Ft |
| 06/20/2025 06/20/25 | For Sale | $435,000 | -- | $284 / Sq Ft |
Purchase History
| Date | Type | Sale Price | Title Company |
|---|---|---|---|
| Warranty Deed | $220,950 | Stewart Title | |
| Deed | $2,720,000 | -- |
Mortgage History
| Date | Status | Loan Amount | Loan Type |
|---|---|---|---|
| Open | $60,950 | New Conventional | |
| Previous Owner | $173,480 | Construction |
Similar Homes in Pueblo, CO
Source: Pueblo Association of REALTORS®
MLS Number: 232911
APN: 1-5-04-3-09-038
- 4929 Willowcrest Ct
- 4928 Willowcrest Ct
- 5000 Red Creek Springs Rd Unit 139
- 5000 Red Creek Springs Rd Unit 118
- 5000 Red Creek Springs Rd Unit 1
- 1000 Willowcrest Place
- 1011 Willowcrest Place
- 1004 Willowcrest Place
- 948 Willowcrest Dr
- 4706 Solar Dr
- 5138 Almondcrest Dr
- 34 Starling Dr
- 933 Aspencrest Dr
- 4606 Solar Dr
- 4907 Briarcrest Dr
- 1021 Pinecrest Dr
- 5048 Sage St
- 838 Edna Ln
- 5040 Sage St
- 10 Ibis Ln
- 3005 Baystate Ave
- 4015 Oneal Ave
- 2302 Cartier Dr Unit A
- 2625 Himes Ave
- 521 Veta Ave
- 900 W Abriendo Ave
- 417 W Evans Ave
- 711 E Arroyo Ave
- 121 Lamar Ave Unit 3
- 1428 Cedar St
- 1716 Spruce St
- 1510 E Routt Ave
- 1228 E Evans Ave
- 1729 E Abriendo Ave
- 908 W 13th St
- 3300 W 31st St
- 5 Bridgeport Cir
- 209 N Main St
- 3131 E Spaulding Ave
- 2216 7th Ave
