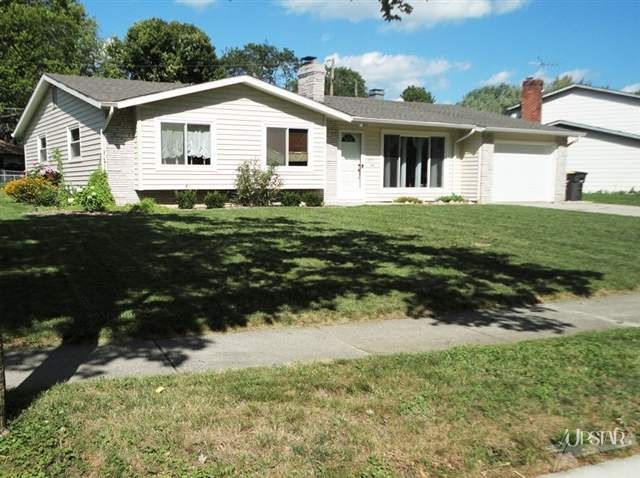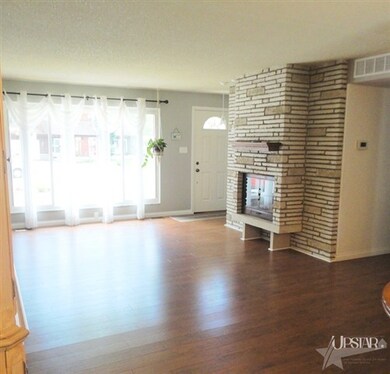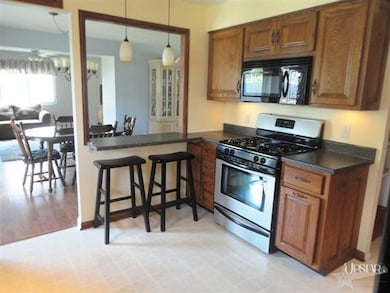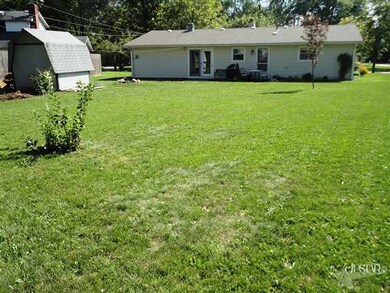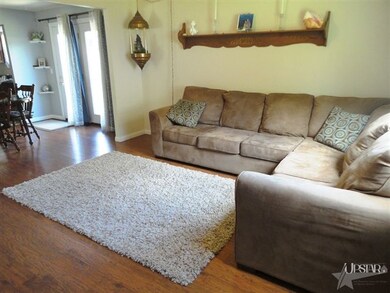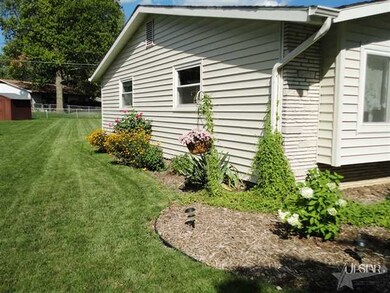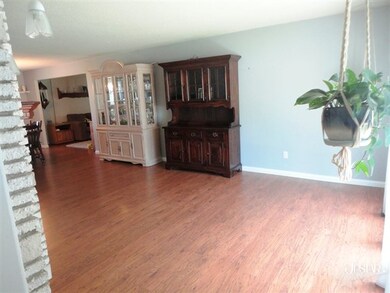
4911 Bahama Ln Fort Wayne, IN 46815
North Anthony NeighborhoodEstimated Value: $189,000 - $206,000
Highlights
- Living Room with Fireplace
- Community Pool
- 1 Car Attached Garage
- Ranch Style House
- Covered patio or porch
- En-Suite Primary Bedroom
About This Home
As of October 2012What a treat! Everything you are looking for! Plenty of living space, attached garage, pretty yard - all in fantastic condition. Current owners have taken such good care of this lovely home. From the beautiful flooring to the neutral, fresh colors you will be impressed! Be SURE to notice the unique features of the kitchen, including LARGE walk-in pantry and cabinets with pull out spice rack, shelves & appliance holders (check them ALL out - you 'll say WOW!) And I KNOW you are going to LOVE the WINDOW SEATS in 2 of the bedrooms! Here are some of the improvements they have made: Roof, new in 2011, bathroom ceiling heat, new counters and cabinets; interior & exterior doors; light fixtures, garage door. ALL appliances are included (stove, refrigerator, dishwasher, microwave, washer, dryer!) ALSO, for additional piece of mind, a 1-year Global Home Warranty. Nothing to do but move right in...oh, and of course, have LOTS OF FUN in that great backyard! 4911 Bahama Lane...Where Home Begins!
Last Listed By
Wendy Vieyra
Coldwell Banker Real Estate Group Listed on: 08/05/2012
Home Details
Home Type
- Single Family
Est. Annual Taxes
- $498
Year Built
- Built in 1965
Lot Details
- 10,454 Sq Ft Lot
- Lot Dimensions are 79 x 135
- Level Lot
HOA Fees
- $12 Monthly HOA Fees
Home Design
- Ranch Style House
- Slab Foundation
- Wood Siding
Interior Spaces
- 1,284 Sq Ft Home
- Ceiling Fan
- Living Room with Fireplace
- Gas And Electric Dryer Hookup
Kitchen
- Gas Oven or Range
- Disposal
Bedrooms and Bathrooms
- 3 Bedrooms
- En-Suite Primary Bedroom
Parking
- 1 Car Attached Garage
- Garage Door Opener
Utilities
- Forced Air Heating and Cooling System
- Heating System Uses Gas
Additional Features
- Covered patio or porch
- Suburban Location
Listing and Financial Details
- Assessor Parcel Number 021304107005000070
Community Details
Recreation
- Community Pool
Ownership History
Purchase Details
Home Financials for this Owner
Home Financials are based on the most recent Mortgage that was taken out on this home.Purchase Details
Home Financials for this Owner
Home Financials are based on the most recent Mortgage that was taken out on this home.Purchase Details
Purchase Details
Home Financials for this Owner
Home Financials are based on the most recent Mortgage that was taken out on this home.Purchase Details
Similar Homes in the area
Home Values in the Area
Average Home Value in this Area
Purchase History
| Date | Buyer | Sale Price | Title Company |
|---|---|---|---|
| Hayden Vanessa | -- | None Available | |
| Sorg Lora Ann | -- | Contract Processing & Title | |
| Hud | -- | None Available | |
| U S Bank Na | $92,216 | None Available | |
| Omerovic Midhat | -- | Metropolitan Title Of In |
Mortgage History
| Date | Status | Borrower | Loan Amount |
|---|---|---|---|
| Open | Hayden Vanessa | $79,532 | |
| Previous Owner | Alexander Lora Ann | $46,786 | |
| Previous Owner | Sorg Lora Ann | $59,850 | |
| Previous Owner | Omerovic Midhat | $0 | |
| Previous Owner | Omerovic Midhat | $82,621 |
Property History
| Date | Event | Price | Change | Sq Ft Price |
|---|---|---|---|---|
| 10/02/2012 10/02/12 | Sold | $81,000 | -1.8% | $63 / Sq Ft |
| 08/08/2012 08/08/12 | Pending | -- | -- | -- |
| 08/05/2012 08/05/12 | For Sale | $82,500 | -- | $64 / Sq Ft |
Tax History Compared to Growth
Tax History
| Year | Tax Paid | Tax Assessment Tax Assessment Total Assessment is a certain percentage of the fair market value that is determined by local assessors to be the total taxable value of land and additions on the property. | Land | Improvement |
|---|---|---|---|---|
| 2024 | $1,312 | $180,300 | $17,900 | $162,400 |
| 2022 | $1,394 | $139,400 | $17,900 | $121,500 |
| 2021 | $1,232 | $123,200 | $17,900 | $105,300 |
| 2020 | $1,044 | $109,800 | $17,900 | $91,900 |
| 2019 | $1,036 | $107,500 | $17,900 | $89,600 |
| 2018 | $750 | $90,000 | $17,900 | $72,100 |
| 2017 | $650 | $83,300 | $17,900 | $65,400 |
| 2016 | $621 | $81,900 | $17,900 | $64,000 |
| 2014 | $602 | $81,500 | $17,900 | $63,600 |
| 2013 | $598 | $81,400 | $17,900 | $63,500 |
Agents Affiliated with this Home
-
W
Seller's Agent in 2012
Wendy Vieyra
Coldwell Banker Real Estate Group
-
Sue Teasdale

Seller Co-Listing Agent in 2012
Sue Teasdale
Coldwell Banker Real Estate Group
(260) 602-5022
40 Total Sales
-
Verna Gerber
V
Buyer's Agent in 2012
Verna Gerber
North Eastern Group Realty
(260) 402-2204
1 in this area
76 Total Sales
Map
Source: Indiana Regional MLS
MLS Number: 201208529
APN: 02-13-04-107-005.000-070
- 5126 Martinique Rd
- 5025 Vermont Ln
- 1336 Inwood Dr
- 5712 Lake Ave
- 1816 Montgomery Ct
- 1604 Inwood Dr
- 1701 N Coliseum Blvd
- 1502 Lofton Way
- 1612 Randford Place
- 1806 Duprey Dr
- 5702 Bell Tower Ln
- 5912 Monarch Dr
- 2519 Knightsbridge Dr
- 5728 Bell Tower Ln
- 2410 Inwood Dr
- 6120 Cordava Ct
- 4827 Charlotte Ave
- 1304 Ardsley Ct
- 2620 Knightsbridge Dr
- 4412 Willard Dr
- 4911 Bahama Ln
- 4907 Bahama Ln
- 4917 Bahama Ln
- 4927 Bahama Ln
- 5001 Martinique Rd
- 4914 Bahama Ln
- 4920 Bahama Ln
- 910 Caribe Blvd
- 4926 Bahama Ln
- 1005 Caribe Blvd
- 5003 Martinique Rd
- 4932 Bahama Ln
- 820 Caribe Blvd
- 1011 Caribe Blvd
- 5005 Bahama Ln
- 5008 Martinique Rd
- 5005 Martinique Rd
- 5002 Bahama Ln
- 921 Caribe Blvd
- 1021 Caribe Blvd
