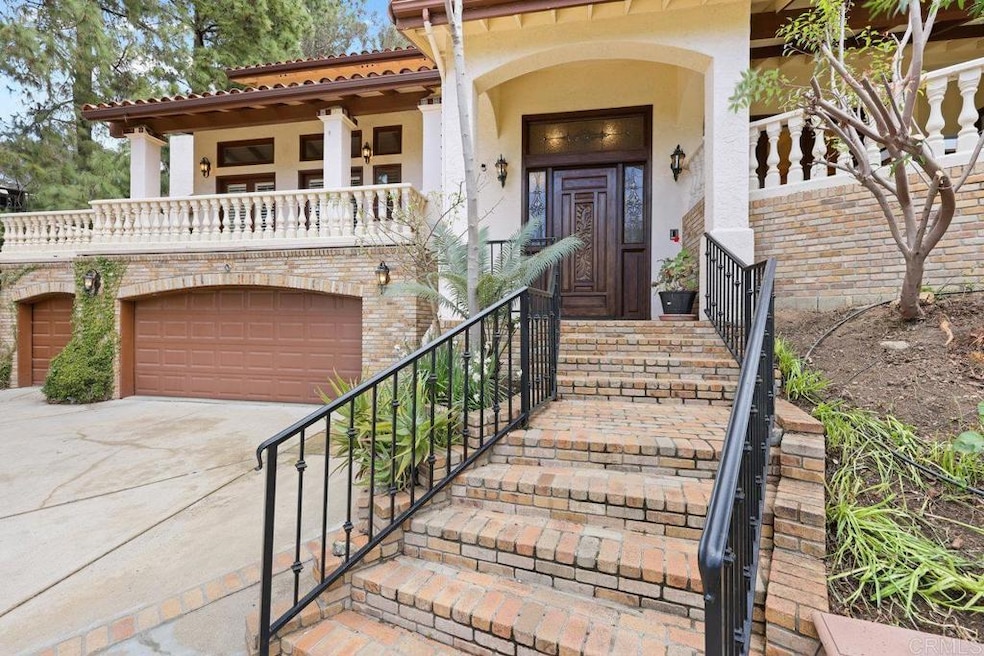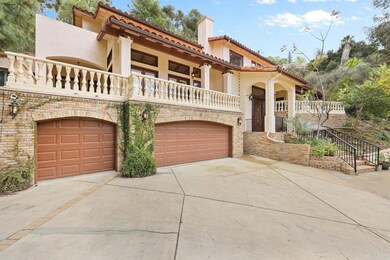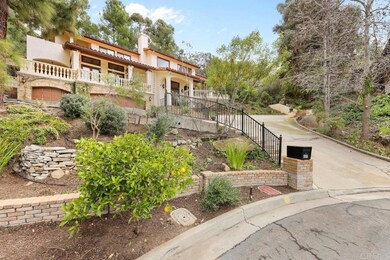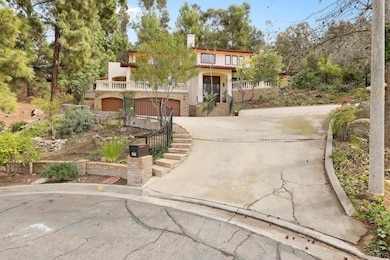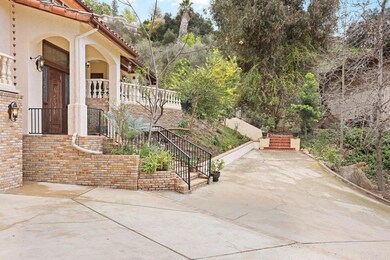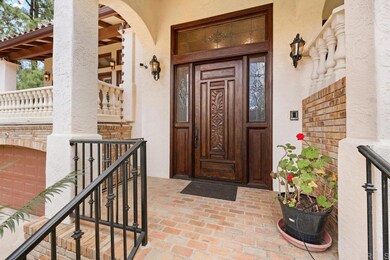
4911 Helix Hills Terrace La Mesa, CA 91941
Casa de Oro-Mount Helix NeighborhoodHighlights
- Solar Heated In Ground Pool
- Primary Bedroom Suite
- Valley View
- Grossmont High School Rated A
- Fireplace in Primary Bedroom
- Bonus Room
About This Home
As of April 2025You won't want to miss this Mt. Helix home built for entertaining both inside and out! Inside has 4373 square feet, 4 Bedrooms / 4 ½ bathrooms, 3 fireplaces, formal dining room, formal living room, family room plus 2 bonus rooms with potential for a Jr. ADU. An expansive kitchen with Viking, Sub-Zero and Wolf appliances, eating area, and pantry open to a large family room with gas fireplace as well as two covered lanais for al fresco dining or morning coffee. Formal dining room with its own set of French doors to a covered lanai and formal living room with large balcony and another gas fireplace plus 2 bonus rooms with a full bathroom and a wet bar that can easily be remodeled into a Jr. ADU. Laundry room and ½ bathroom round out the first floor. Second floor has 4 bedrooms and 3 bathrooms, including both the primary and secondary en suite bedrooms each with a walk-in closet. All bedrooms have French doors to private balconies with views of the verdant yard. Primary bedroom has a separate sitting area with another gas fireplace. Extensive built-in cabinetry throughout. Outside is the expansive backyard with salt water pool and spa, a rustic outdoor gas fireplace, large BBQ area with built-in grill and gas burners, and plenty of space for large scale entertaining or more intimate gatherings. Near the pool is an additional bathroom with shower and changing area perfect for those pool parties. In the upper area of the terraced yard is even more outdoor space ideal for relaxing or maybe a yoga gazebo to take in the views! This home has solar for both home electricity and pool heating, 3 car garage, neighborhood and valley views. The very desirable Mt. Helix neighborhood is close to all major freeways and sought after schools. Located on a quiet cul-de sac, this home is also close to downtown La Mesa where you can enjoy restaurants, shopping and community events.
Last Agent to Sell the Property
United Real Estate San Diego Brokerage Email: jimodonnellrealtor@gmail.com License #02064199 Listed on: 03/05/2025

Home Details
Home Type
- Single Family
Est. Annual Taxes
- $20,804
Year Built
- Built in 1990
Lot Details
- 0.82 Acre Lot
- Cul-De-Sac
- Private Yard
- Back Yard
- Density is up to 1 Unit/Acre
Parking
- 3 Car Attached Garage
- 4 Open Parking Spaces
Property Views
- Valley
- Neighborhood
Interior Spaces
- 4,374 Sq Ft Home
- 2-Story Property
- Gas Fireplace
- Formal Entry
- Family Room with Fireplace
- Living Room with Fireplace
- Home Office
- Bonus Room
- Laundry Room
Bedrooms and Bathrooms
- 4 Bedrooms
- Fireplace in Primary Bedroom
- All Upper Level Bedrooms
- Primary Bedroom Suite
Pool
- Solar Heated In Ground Pool
- Saltwater Pool
Location
- Suburban Location
Utilities
- Central Air
- No Heating
Listing and Financial Details
- Tax Tract Number 5003
- Assessor Parcel Number 4964200600
Community Details
Overview
- No Home Owners Association
- Foothills
- Mountainous Community
Recreation
- Park
- Hiking Trails
- Bike Trail
Ownership History
Purchase Details
Home Financials for this Owner
Home Financials are based on the most recent Mortgage that was taken out on this home.Purchase Details
Home Financials for this Owner
Home Financials are based on the most recent Mortgage that was taken out on this home.Purchase Details
Purchase Details
Home Financials for this Owner
Home Financials are based on the most recent Mortgage that was taken out on this home.Purchase Details
Home Financials for this Owner
Home Financials are based on the most recent Mortgage that was taken out on this home.Purchase Details
Home Financials for this Owner
Home Financials are based on the most recent Mortgage that was taken out on this home.Purchase Details
Home Financials for this Owner
Home Financials are based on the most recent Mortgage that was taken out on this home.Purchase Details
Home Financials for this Owner
Home Financials are based on the most recent Mortgage that was taken out on this home.Purchase Details
Purchase Details
Purchase Details
Purchase Details
Similar Homes in La Mesa, CA
Home Values in the Area
Average Home Value in this Area
Purchase History
| Date | Type | Sale Price | Title Company |
|---|---|---|---|
| Grant Deed | $2,000,000 | Ticor Title - San Diego Branch | |
| Interfamily Deed Transfer | -- | Fidelity National Title Comp | |
| Interfamily Deed Transfer | -- | None Available | |
| Interfamily Deed Transfer | -- | None Available | |
| Grant Deed | $1,250,000 | Lawyers Title San Diego | |
| Interfamily Deed Transfer | -- | -- | |
| Interfamily Deed Transfer | -- | Ticor Title | |
| Interfamily Deed Transfer | -- | American Title Co | |
| Interfamily Deed Transfer | -- | American Title Co | |
| Grant Deed | -- | American Title Ins Co | |
| Interfamily Deed Transfer | -- | American Title Ins Co | |
| Interfamily Deed Transfer | -- | -- | |
| Grant Deed | -- | American Title Insurance Co | |
| Deed | $580,000 | -- | |
| Deed | $93,000 | -- |
Mortgage History
| Date | Status | Loan Amount | Loan Type |
|---|---|---|---|
| Open | $1,000,000 | New Conventional | |
| Previous Owner | $720,000 | New Conventional | |
| Previous Owner | $750,000 | New Conventional | |
| Previous Owner | $750,000 | Fannie Mae Freddie Mac | |
| Previous Owner | $200,000 | Credit Line Revolving | |
| Previous Owner | $616,700 | Purchase Money Mortgage | |
| Previous Owner | $516,000 | No Value Available | |
| Previous Owner | $79,000 | Credit Line Revolving | |
| Previous Owner | $540,000 | No Value Available | |
| Previous Owner | $50,395 | Unknown |
Property History
| Date | Event | Price | Change | Sq Ft Price |
|---|---|---|---|---|
| 04/09/2025 04/09/25 | Sold | $2,000,000 | +0.3% | $457 / Sq Ft |
| 03/17/2025 03/17/25 | Pending | -- | -- | -- |
| 03/05/2025 03/05/25 | For Sale | $1,995,000 | -- | $456 / Sq Ft |
Tax History Compared to Growth
Tax History
| Year | Tax Paid | Tax Assessment Tax Assessment Total Assessment is a certain percentage of the fair market value that is determined by local assessors to be the total taxable value of land and additions on the property. | Land | Improvement |
|---|---|---|---|---|
| 2024 | $20,804 | $1,674,587 | $870,785 | $803,802 |
| 2023 | $18,379 | $1,490,000 | $768,000 | $722,000 |
| 2022 | $17,971 | $1,450,000 | $748,000 | $702,000 |
| 2021 | $16,607 | $1,335,000 | $689,000 | $646,000 |
| 2020 | $15,179 | $1,250,000 | $646,000 | $604,000 |
| 2019 | $14,728 | $1,200,000 | $621,000 | $579,000 |
| 2018 | $14,309 | $1,150,000 | $596,000 | $554,000 |
| 2017 | $13,644 | $1,090,000 | $565,000 | $525,000 |
| 2016 | $12,869 | $1,040,000 | $540,000 | $500,000 |
| 2015 | $12,479 | $1,000,000 | $520,000 | $480,000 |
| 2014 | $11,863 | $950,000 | $494,000 | $456,000 |
Agents Affiliated with this Home
-
Jim O'Donnell

Seller's Agent in 2025
Jim O'Donnell
United Real Estate San Diego
(619) 990-8522
7 in this area
46 Total Sales
-
Ashley Chavez

Buyer's Agent in 2025
Ashley Chavez
Keller Williams Realty
(619) 540-9663
1 in this area
5 Total Sales
Map
Source: California Regional Multiple Listing Service (CRMLS)
MLS Number: PTP2501617
APN: 496-420-06
- 9595 Alto Dr
- 9740 Lake Helix Terrace
- 9570 Alto Dr
- 4911 Beaumont Dr
- 9769 Alto Dr
- 9835 Edgelake Dr
- 9945 Alto Dr
- 9918 Heavenly Way
- 9542 Ridgecrest Dr
- 9902 Heavenly Way
- 4742 Mount Helix Dr
- 4797 Beaumont Dr
- 0 Sierra Vista Ave
- 10160 Vista de la Cruz
- 9481 La Cuesta Dr
- 4847 Marguerita Ln
- 0 Grandview Dr Unit PTP2504155
- 0 El Granito Ave Unit PTP2407205
- 4317 Avenida Gregory
- 1334 Pine Dr
