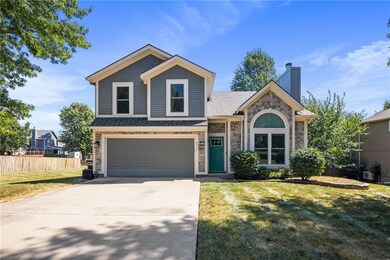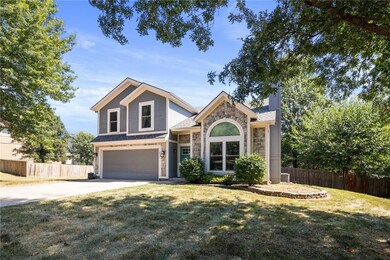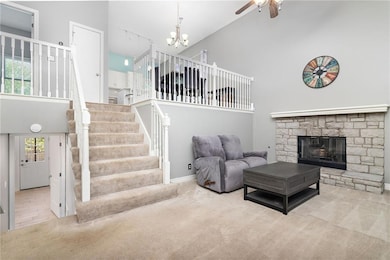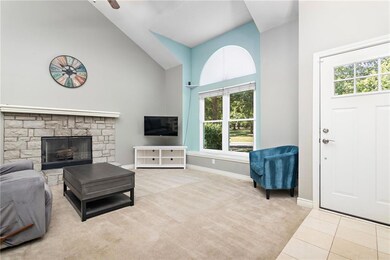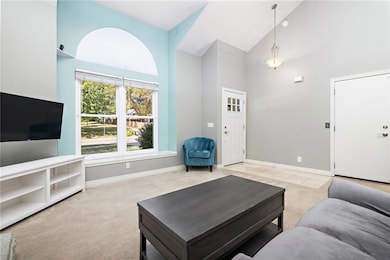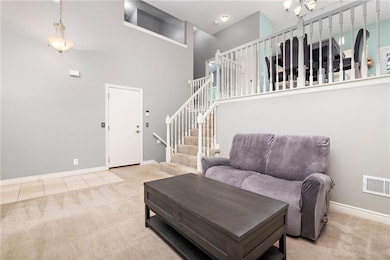
4911 Millridge St Shawnee, KS 66226
Highlights
- Deck
- Recreation Room
- Traditional Architecture
- Clear Creek Elementary School Rated A
- Vaulted Ceiling
- Community Pool
About This Home
As of October 2023Welcome to this meticulously maintained and beautifully updated home that exudes charm and sophistication. Prepare to be captivated by the open kitchen, adorned with sleek stainless steel appliances and adorned with timeless subway tile backsplash, a true masterpiece that seamlessly blends modern functionality with classic design. The living room is a sanctuary of elegance, featuring a stunning fireplace that serves as the focal point, creating a warm and inviting ambiance. The vaulted ceiling adds an extra dimension of grandeur, making this space truly exceptional. Stay comfortable year-round with the newly installed HVAC system in 2020, a testament to the home's commitment to modern convenience and energy efficiency. The thoughtful closet organization systems woven throughout the home speak to an unwavering attention to detail, providing practical yet stylish storage solutions for daily living. Freshly painted walls breathe new life into the interiors, while the incorporation of some newer windows invites abundant natural light to fill every corner. Each window becomes a picturesque frame for the outside world, seamlessly integrating the surrounding nature into the living experience. Descend to the finished walk-out basement, a realm of possibilities offering additional living space for your imagination to flourish. A generously sized laundry room provides convenience, while the half bath adds a touch of luxury to the lower level. Stepping outside, the large, fenced yard encompasses a world of outdoor entertainment opportunities, with a spacious deck serving as the perfect stage for gatherings and relaxation under the open sky. Indulge in the opportunity to experience this captivating residence firsthand – a must-see destination where modern comfort, thoughtful design, and timeless allure converge harmoniously.
Last Agent to Sell the Property
Platinum Realty LLC License #1816183 Listed on: 08/29/2023

Home Details
Home Type
- Single Family
Est. Annual Taxes
- $4,284
Year Built
- Built in 2000
Lot Details
- 9,544 Sq Ft Lot
- Privacy Fence
- Level Lot
HOA Fees
- $36 Monthly HOA Fees
Parking
- 2 Car Attached Garage
- Inside Entrance
- Front Facing Garage
Home Design
- Traditional Architecture
- Split Level Home
- Composition Roof
- Wood Siding
Interior Spaces
- Vaulted Ceiling
- Great Room with Fireplace
- Recreation Room
- Finished Basement
- Walk-Out Basement
Kitchen
- Eat-In Kitchen
- Built-In Electric Oven
- Dishwasher
- Stainless Steel Appliances
- Kitchen Island
Flooring
- Carpet
- Tile
Bedrooms and Bathrooms
- 3 Bedrooms
- Walk-In Closet
Laundry
- Laundry Room
- Laundry on lower level
Schools
- Clear Creek Elementary School
- Mill Valley High School
Additional Features
- Deck
- City Lot
- Forced Air Heating and Cooling System
Listing and Financial Details
- Assessor Parcel Number QP07720007-0001
- $0 special tax assessment
Community Details
Overview
- Association fees include trash
- Brittany Heights HOA
- Brittany Heights Subdivision
Recreation
- Community Pool
Ownership History
Purchase Details
Home Financials for this Owner
Home Financials are based on the most recent Mortgage that was taken out on this home.Purchase Details
Home Financials for this Owner
Home Financials are based on the most recent Mortgage that was taken out on this home.Purchase Details
Home Financials for this Owner
Home Financials are based on the most recent Mortgage that was taken out on this home.Purchase Details
Home Financials for this Owner
Home Financials are based on the most recent Mortgage that was taken out on this home.Purchase Details
Purchase Details
Similar Homes in Shawnee, KS
Home Values in the Area
Average Home Value in this Area
Purchase History
| Date | Type | Sale Price | Title Company |
|---|---|---|---|
| Warranty Deed | -- | Security 1St Title | |
| Warranty Deed | -- | Security 1St Title | |
| Warranty Deed | -- | Security 1St Title | |
| Special Warranty Deed | -- | None Available | |
| Sheriffs Deed | $210,235 | None Available | |
| Warranty Deed | -- | -- |
Mortgage History
| Date | Status | Loan Amount | Loan Type |
|---|---|---|---|
| Open | $331,550 | New Conventional | |
| Previous Owner | $200,000 | New Conventional | |
| Previous Owner | $208,000 | New Conventional | |
| Previous Owner | $118,000 | New Conventional | |
| Previous Owner | $161,500 | New Conventional |
Property History
| Date | Event | Price | Change | Sq Ft Price |
|---|---|---|---|---|
| 10/27/2023 10/27/23 | Sold | -- | -- | -- |
| 09/11/2023 09/11/23 | Pending | -- | -- | -- |
| 09/07/2023 09/07/23 | For Sale | $349,000 | +14.8% | $215 / Sq Ft |
| 07/15/2022 07/15/22 | Sold | -- | -- | -- |
| 06/17/2022 06/17/22 | Pending | -- | -- | -- |
| 06/16/2022 06/16/22 | For Sale | $304,000 | +32.2% | $195 / Sq Ft |
| 02/09/2018 02/09/18 | Sold | -- | -- | -- |
| 01/11/2018 01/11/18 | For Sale | $230,000 | +42.9% | $174 / Sq Ft |
| 09/23/2013 09/23/13 | Sold | -- | -- | -- |
| 08/31/2013 08/31/13 | Pending | -- | -- | -- |
| 08/14/2013 08/14/13 | For Sale | $161,000 | -- | $122 / Sq Ft |
Tax History Compared to Growth
Tax History
| Year | Tax Paid | Tax Assessment Tax Assessment Total Assessment is a certain percentage of the fair market value that is determined by local assessors to be the total taxable value of land and additions on the property. | Land | Improvement |
|---|---|---|---|---|
| 2024 | $4,650 | $40,135 | $7,506 | $32,629 |
| 2023 | $4,458 | $37,950 | $7,506 | $30,444 |
| 2022 | $4,285 | $35,730 | $7,140 | $28,590 |
| 2021 | $3,957 | $31,659 | $6,494 | $25,165 |
| 2020 | $3,525 | $27,922 | $5,652 | $22,270 |
| 2019 | $3,484 | $27,197 | $5,132 | $22,065 |
| 2018 | $2,813 | $21,723 | $5,132 | $16,591 |
| 2017 | $2,696 | $20,309 | $4,296 | $16,013 |
| 2016 | $2,600 | $19,343 | $4,296 | $15,047 |
| 2015 | $2,604 | $19,136 | $4,296 | $14,840 |
| 2013 | -- | $19,481 | $4,296 | $15,185 |
Agents Affiliated with this Home
-
Sal Termini

Seller's Agent in 2023
Sal Termini
Platinum Realty LLC
(816) 379-1637
24 in this area
324 Total Sales
-
Bryce Workman
B
Buyer's Agent in 2023
Bryce Workman
Worth Clark Realty
(636) 675-0111
1 in this area
177 Total Sales
-
A
Seller's Agent in 2022
Amanda Adrian
Northpoint Asset Management
-
JoLynn Tarantino

Seller's Agent in 2018
JoLynn Tarantino
ReeceNichols - Overland Park
(816) 918-8784
3 in this area
83 Total Sales
-
Kimberly Maxon
K
Seller Co-Listing Agent in 2018
Kimberly Maxon
ReeceNichols- Leawood Town Center
(913) 638-3838
36 Total Sales
-
Mary Ann Maslak
M
Seller's Agent in 2013
Mary Ann Maslak
ReeceNichols -Johnson County W
(913) 744-8801
7 Total Sales
Map
Source: Heartland MLS
MLS Number: 2452116
APN: QP07720007-0001
- 4819 Millridge St
- 21607 W 50th St
- 21810 W 49th St
- 4720 Lone Elm
- 5113 Noreston St
- 4923 Brockway St
- 21430 W 51st St
- 5116 Payne St
- 22217 W 51st St
- 5161 Roundtree St
- 5117 Lakecrest Dr
- 22115 W 51st Terrace
- 21322 W 52nd St
- 5170 Lakecrest Dr
- 4529 Lakecrest Dr
- 4521 Lakecrest Dr
- 21214 W 53rd St
- 4638 Aminda St
- 22625 W 47th St
- 22625 W 49th St

