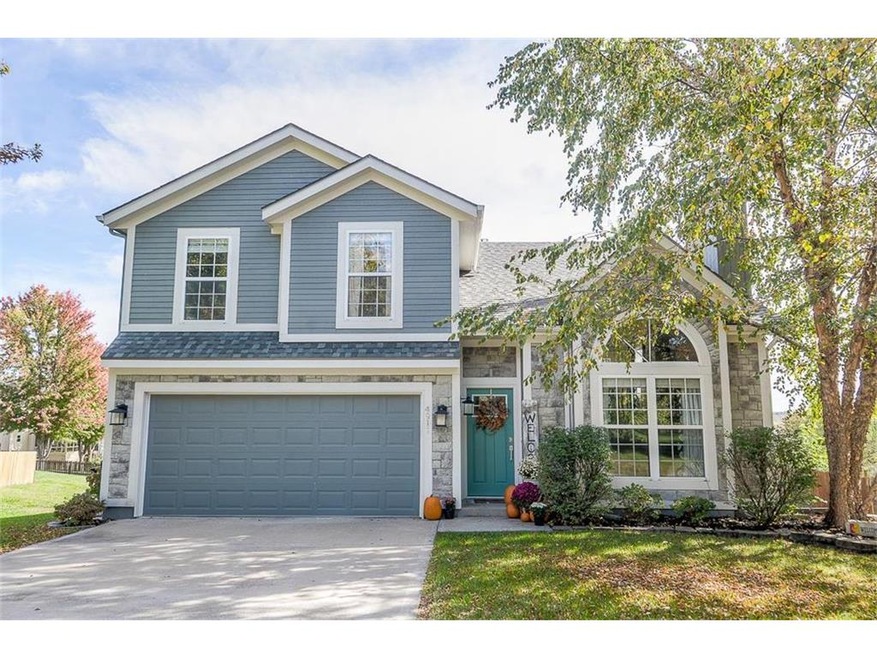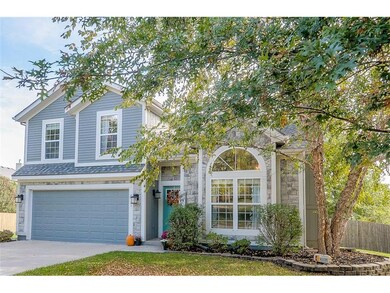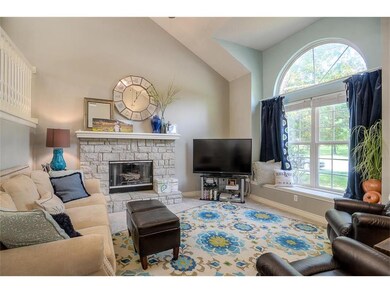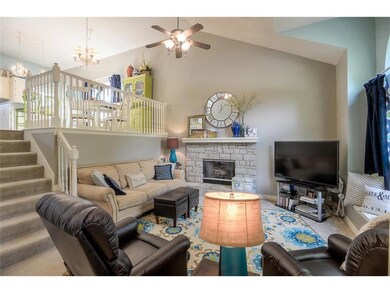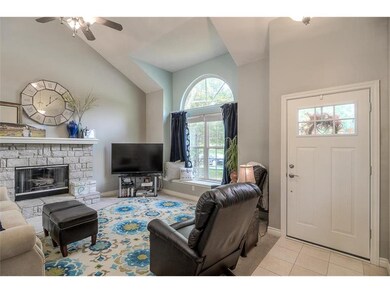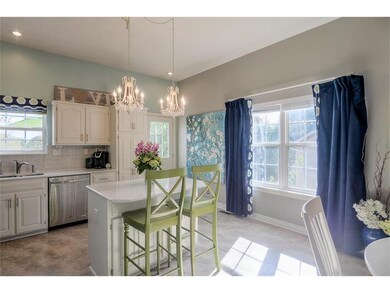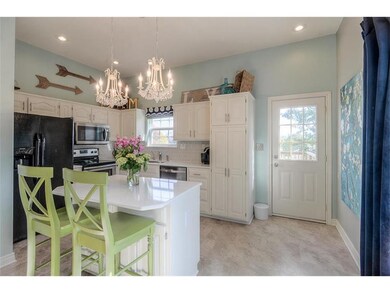
4911 Millridge St Shawnee, KS 66226
Highlights
- Deck
- Recreation Room
- Traditional Architecture
- Clear Creek Elementary School Rated A
- Vaulted Ceiling
- Granite Countertops
About This Home
As of October 2023Charm is an understatement in this adorable 3 bedroom, 2 bath, split level home! Designer touches throughout the whole house including updated kitchen with fresh white cabinets, timeless subway tile, crystal pendants over the island and chandelier over dining table adds simple elegance. Warm updated paint colors throughout with soaring ceilings for an inviting entrance! Finished walk out basement with ceramic tiles and large laundry room! Enjoy entertaining on the large deck with fenced yard for evening BBQ's!
Last Agent to Sell the Property
ReeceNichols - Overland Park License #SP00230429 Listed on: 01/11/2018

Last Buyer's Agent
Amanda Adrian
Northpoint Asset Management License #2017024283
Home Details
Home Type
- Single Family
Est. Annual Taxes
- $2,603
Year Built
- Built in 2000
Lot Details
- 9,544 Sq Ft Lot
- Privacy Fence
- Level Lot
HOA Fees
- $29 Monthly HOA Fees
Parking
- 2 Car Attached Garage
- Inside Entrance
- Front Facing Garage
Home Design
- Traditional Architecture
- Split Level Home
- Composition Roof
- Wood Siding
Interior Spaces
- Wet Bar: Carpet, Walk-In Closet(s), Kitchen Island, Linoleum, Pantry, All Carpet
- Built-In Features: Carpet, Walk-In Closet(s), Kitchen Island, Linoleum, Pantry, All Carpet
- Vaulted Ceiling
- Ceiling Fan: Carpet, Walk-In Closet(s), Kitchen Island, Linoleum, Pantry, All Carpet
- Skylights
- Shades
- Plantation Shutters
- Drapes & Rods
- Great Room with Fireplace
- Recreation Room
- Finished Basement
- Walk-Out Basement
Kitchen
- Eat-In Kitchen
- Kitchen Island
- Granite Countertops
- Laminate Countertops
Flooring
- Wall to Wall Carpet
- Linoleum
- Laminate
- Stone
- Ceramic Tile
- Luxury Vinyl Plank Tile
- Luxury Vinyl Tile
Bedrooms and Bathrooms
- 3 Bedrooms
- Cedar Closet: Carpet, Walk-In Closet(s), Kitchen Island, Linoleum, Pantry, All Carpet
- Walk-In Closet: Carpet, Walk-In Closet(s), Kitchen Island, Linoleum, Pantry, All Carpet
- Double Vanity
- Carpet
Laundry
- Laundry Room
- Laundry on lower level
Outdoor Features
- Deck
- Enclosed patio or porch
Schools
- Clear Creek Elementary School
- Mill Valley High School
Additional Features
- City Lot
- Forced Air Heating and Cooling System
Listing and Financial Details
- Assessor Parcel Number QP07720007 0001
Community Details
Overview
- Association fees include trash pick up
- Brittany Heights Subdivision
Recreation
- Community Pool
Ownership History
Purchase Details
Home Financials for this Owner
Home Financials are based on the most recent Mortgage that was taken out on this home.Purchase Details
Home Financials for this Owner
Home Financials are based on the most recent Mortgage that was taken out on this home.Purchase Details
Home Financials for this Owner
Home Financials are based on the most recent Mortgage that was taken out on this home.Purchase Details
Home Financials for this Owner
Home Financials are based on the most recent Mortgage that was taken out on this home.Purchase Details
Purchase Details
Similar Homes in Shawnee, KS
Home Values in the Area
Average Home Value in this Area
Purchase History
| Date | Type | Sale Price | Title Company |
|---|---|---|---|
| Warranty Deed | -- | Security 1St Title | |
| Warranty Deed | -- | Security 1St Title | |
| Warranty Deed | -- | Security 1St Title | |
| Special Warranty Deed | -- | None Available | |
| Sheriffs Deed | $210,235 | None Available | |
| Warranty Deed | -- | -- |
Mortgage History
| Date | Status | Loan Amount | Loan Type |
|---|---|---|---|
| Open | $331,550 | New Conventional | |
| Previous Owner | $200,000 | New Conventional | |
| Previous Owner | $208,000 | New Conventional | |
| Previous Owner | $118,000 | New Conventional | |
| Previous Owner | $161,500 | New Conventional |
Property History
| Date | Event | Price | Change | Sq Ft Price |
|---|---|---|---|---|
| 10/27/2023 10/27/23 | Sold | -- | -- | -- |
| 09/11/2023 09/11/23 | Pending | -- | -- | -- |
| 09/07/2023 09/07/23 | For Sale | $349,000 | +14.8% | $215 / Sq Ft |
| 07/15/2022 07/15/22 | Sold | -- | -- | -- |
| 06/17/2022 06/17/22 | Pending | -- | -- | -- |
| 06/16/2022 06/16/22 | For Sale | $304,000 | +32.2% | $195 / Sq Ft |
| 02/09/2018 02/09/18 | Sold | -- | -- | -- |
| 01/11/2018 01/11/18 | For Sale | $230,000 | +42.9% | $174 / Sq Ft |
| 09/23/2013 09/23/13 | Sold | -- | -- | -- |
| 08/31/2013 08/31/13 | Pending | -- | -- | -- |
| 08/14/2013 08/14/13 | For Sale | $161,000 | -- | $122 / Sq Ft |
Tax History Compared to Growth
Tax History
| Year | Tax Paid | Tax Assessment Tax Assessment Total Assessment is a certain percentage of the fair market value that is determined by local assessors to be the total taxable value of land and additions on the property. | Land | Improvement |
|---|---|---|---|---|
| 2024 | $4,650 | $40,135 | $7,506 | $32,629 |
| 2023 | $4,458 | $37,950 | $7,506 | $30,444 |
| 2022 | $4,285 | $35,730 | $7,140 | $28,590 |
| 2021 | $3,957 | $31,659 | $6,494 | $25,165 |
| 2020 | $3,525 | $27,922 | $5,652 | $22,270 |
| 2019 | $3,484 | $27,197 | $5,132 | $22,065 |
| 2018 | $2,813 | $21,723 | $5,132 | $16,591 |
| 2017 | $2,696 | $20,309 | $4,296 | $16,013 |
| 2016 | $2,600 | $19,343 | $4,296 | $15,047 |
| 2015 | $2,604 | $19,136 | $4,296 | $14,840 |
| 2013 | -- | $19,481 | $4,296 | $15,185 |
Agents Affiliated with this Home
-
Sal Termini

Seller's Agent in 2023
Sal Termini
Platinum Realty LLC
(816) 379-1637
23 in this area
327 Total Sales
-
Bryce Workman
B
Buyer's Agent in 2023
Bryce Workman
Worth Clark Realty
(636) 675-0111
1 in this area
177 Total Sales
-
A
Seller's Agent in 2022
Amanda Adrian
Northpoint Asset Management
-
JoLynn Tarantino

Seller's Agent in 2018
JoLynn Tarantino
ReeceNichols - Overland Park
(816) 918-8784
3 in this area
83 Total Sales
-
Kimberly Maxon
K
Seller Co-Listing Agent in 2018
Kimberly Maxon
ReeceNichols- Leawood Town Center
(913) 638-3838
35 Total Sales
-
Mary Ann Maslak
M
Seller's Agent in 2013
Mary Ann Maslak
ReeceNichols -Johnson County W
(913) 744-8801
7 Total Sales
Map
Source: Heartland MLS
MLS Number: 2085548
APN: QP07720007-0001
- 4819 Millridge St
- 4737 Lone Elm
- 21607 W 51st St
- 21526 W 51st Terrace
- 5009 Payne St
- 21419 W 47th Terrace
- 4732 Roundtree Ct
- 4711 Roundtree Ct
- 22116 W 51st St
- 21222 W 46th Terrace
- 22030 W 51st Terrace
- 21213 W 51st Terrace
- 21509 W 52nd St
- 5034 Woodstock Ct
- 5170 Lakecrest Dr
- 4529 Lakecrest Dr
- 4521 Lakecrest Dr
- 21214 W 53rd St
- 20711 W 49th St
- 4638 Aminda St
